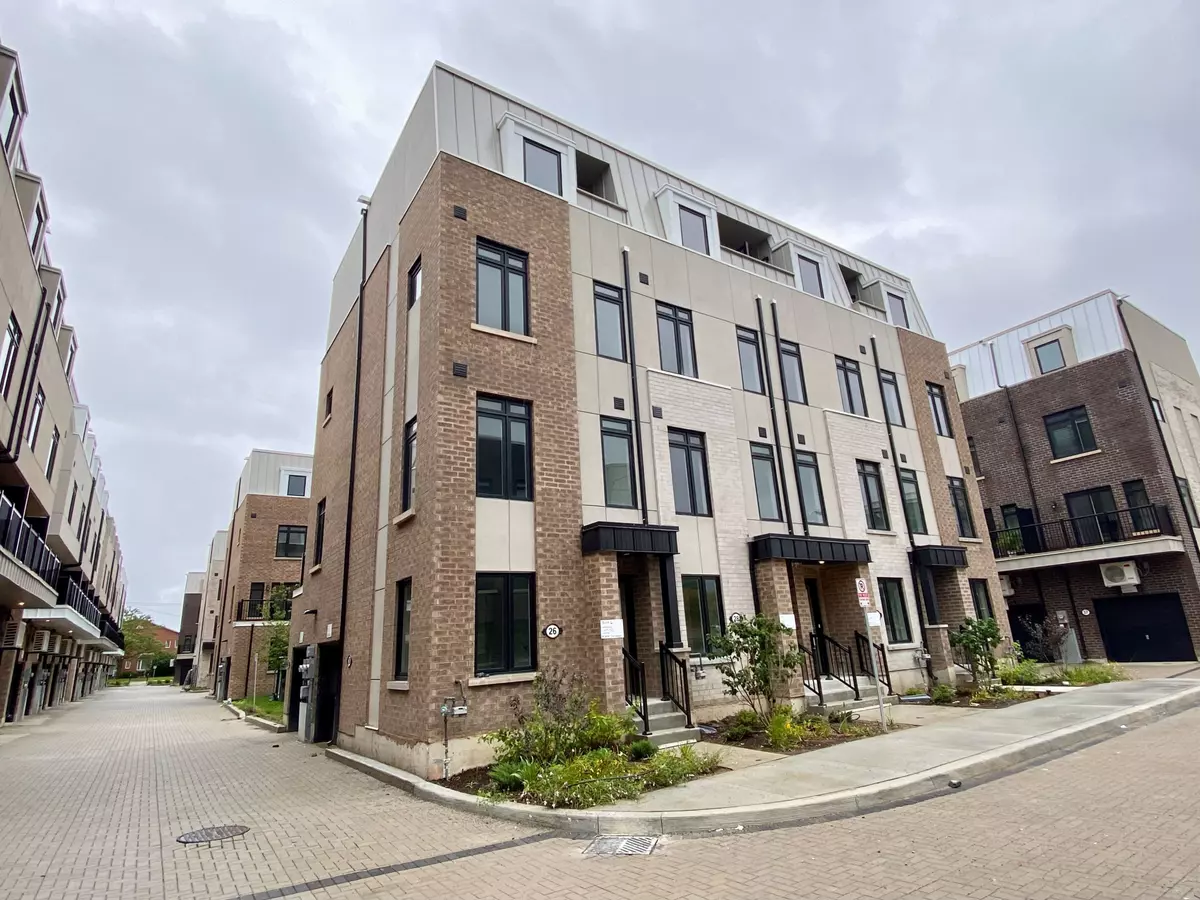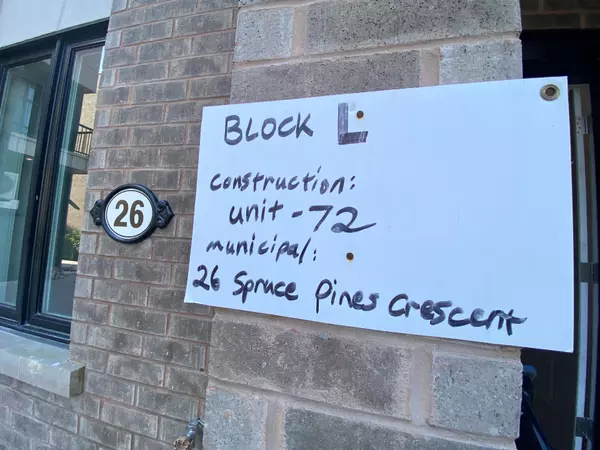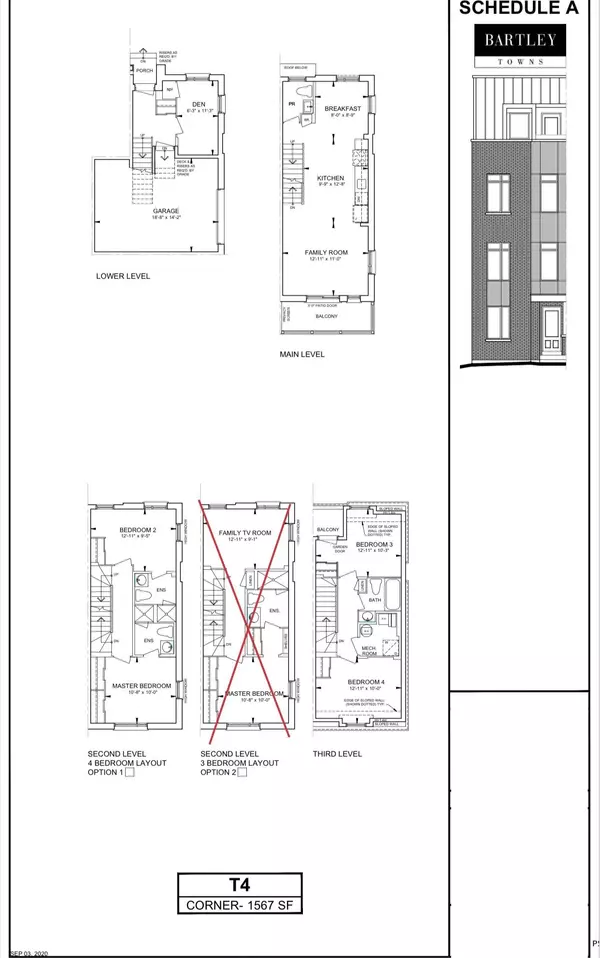$4,000
$4,050
1.2%For more information regarding the value of a property, please contact us for a free consultation.
26 Spruce Pines CRES Toronto C13, ON M4A 0A9
5 Beds
4 Baths
Key Details
Sold Price $4,000
Property Type Townhouse
Sub Type Att/Row/Townhouse
Listing Status Sold
Purchase Type For Sale
Approx. Sqft 1500-2000
MLS Listing ID C9248547
Sold Date 10/19/24
Style 3-Storey
Bedrooms 5
Property Description
Brand New Corner Unit Luxury Townhome On A Row Of 4 Townhomes Only. More Private And Feels Like A Semi! Modern, Spacious And Lots Of Windows! 1567 sf, 4 Bedrooms Plus Ground Floor Den With Door/Window That Can Be Used As 5th Bedroom, 4 Bathrooms (2 Ensuites). *** 9' Smooth Ceiling & High Performance Laminate Flooring Throughout! No Carpet. Oak Staircase. Lots of Big Windows & Extra Windows, Very Bright! Quartz Counter & Ceramic Tile Backsplash. Stainless Steel Kitchen Appliances. Oversize Garage W/Direct Access To Home. ***Premium Lot Backing To Green Space And Close To Visitor Parking. Right Next To Eglinton Crosstown LRT Subway Station. Walk To Malls, Schools, Parks, Hospital And The Future 19-Are Redevelopment Golden Mile Shopping District, The Upcoming Revitalized Eglinton Square & Innovation Hub. AAA Tenants Only Please.
Location
Province ON
County Toronto
Area Victoria Village
Region Victoria Village
City Region Victoria Village
Rooms
Family Room Yes
Basement None
Kitchen 1
Separate Den/Office 1
Interior
Interior Features Carpet Free
Cooling Central Air
Laundry In-Suite Laundry
Exterior
Exterior Feature Landscaped
Garage Other
Garage Spaces 1.0
Pool None
View Garden
Roof Type Asphalt Shingle
Total Parking Spaces 1
Building
Foundation Concrete
Others
Security Features Carbon Monoxide Detectors,Smoke Detector
Read Less
Want to know what your home might be worth? Contact us for a FREE valuation!

Our team is ready to help you sell your home for the highest possible price ASAP






