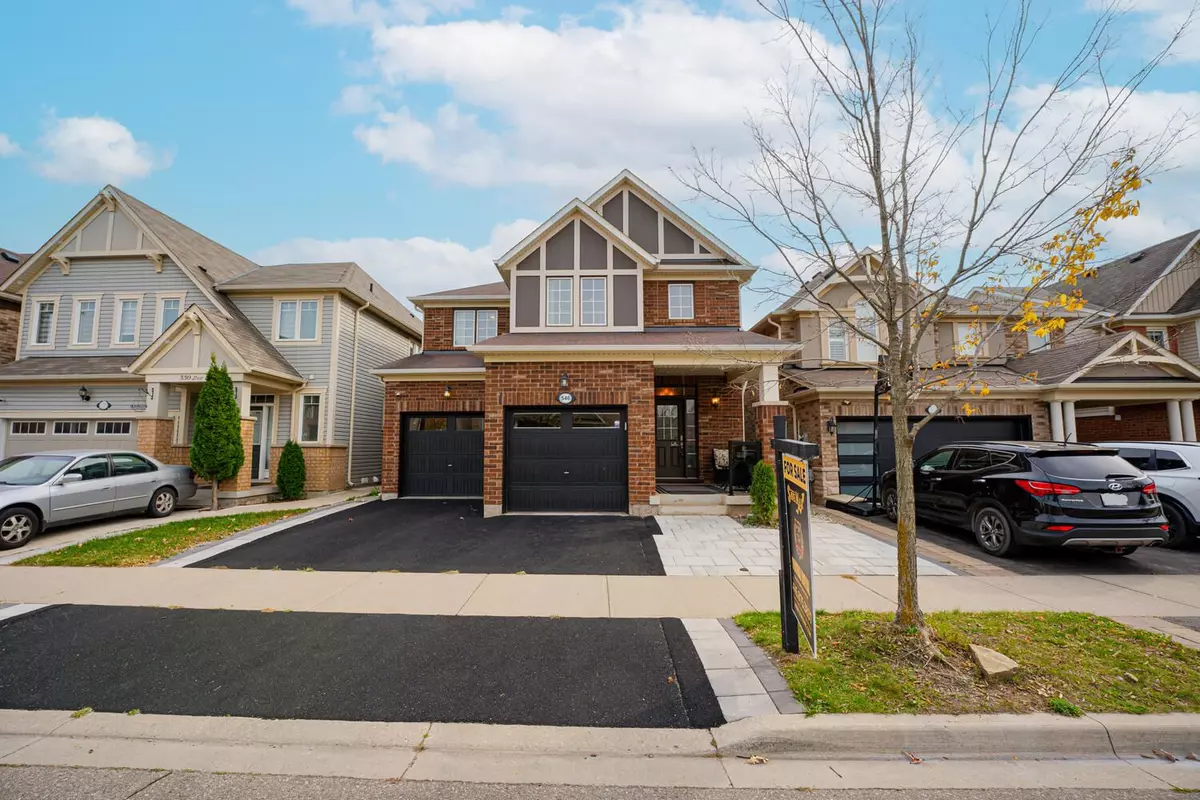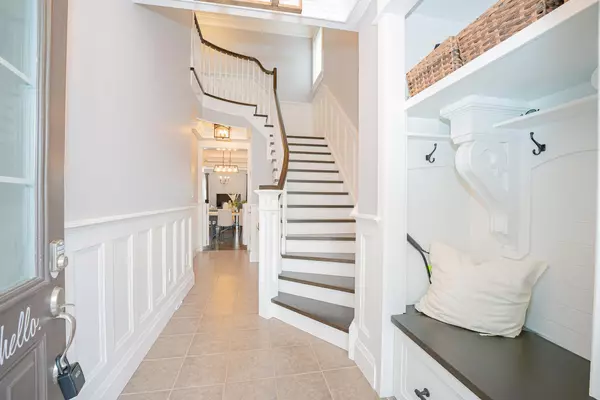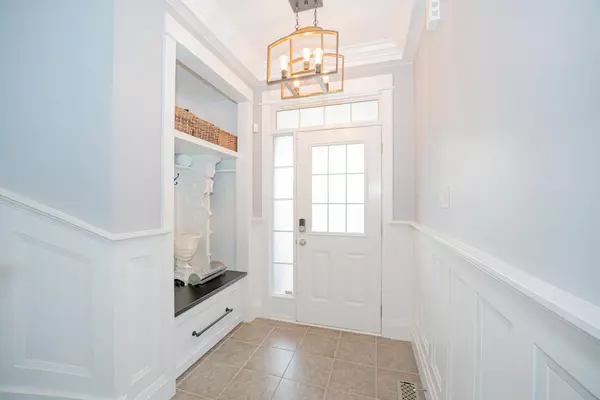$1,430,000
$1,479,000
3.3%For more information regarding the value of a property, please contact us for a free consultation.
546 Lear Gate Milton, ON L9T 8K1
6 Beds
5 Baths
Key Details
Sold Price $1,430,000
Property Type Single Family Home
Sub Type Detached
Listing Status Sold
Purchase Type For Sale
MLS Listing ID W10412427
Sold Date 11/21/24
Style 2-Storey
Bedrooms 6
Annual Tax Amount $5,118
Tax Year 2024
Property Description
Unparalleled Elegance And Grandeur, Exquisite, 4+2 Bed/ 5 Bath Home with LEGAL Basement In an Incredible Family Friendly Neighborhood. More than 3,000 Square Foot of Living Space. Grand Foyer with Custom finishes, Wainscoting and Open To Above Ceiling. Stunning Open Concept Main Floor with 9' Ceiling and 8' Openings. Bright & Spacious Dining room with Waffle Ceiling and Pot Lights, Gourmet Kitchen with S/S Appliances (Gas Range), Quartz Ctrtop, Backsplash and a Large Walk-In Pantry, Breakfast area with Waffle Ceiling, Pot Lights and Walk Out to a Professionally Finished Backyard complete with Flagstone/Brick Patio, Fire Pit, Pergola (2021) and Garden Shed. Huge Open Concept Great Room, Custom Trim work, Upgraded Lighting throughout and much more! Oak Staircase with Wainscoting leads to 4 Spacious Bedrooms and 3 Full Bathrooms on the Upper level. Large Primary Bedroom with W/I Closet And 5pc Ensuite. 2nd Bedroom with 4pc Ensuite and closet. Two other Generous sized Bedrooms and a third, 3pc Guest bath. Conveniently located Upper Floor Laundry (upgraded Washer and Dryer). Separate Entrance to the Basement with a Legal Second Dwelling Permit with 2 great sized bedrooms, Living/Dining room, Kitchen with Stainless Steel Appliances and a beautiful three piece Bath. Extended Rubberized Driveway with beautiful Interlock. Carpet free Home, an absolute must see!
Location
Province ON
County Halton
Rooms
Family Room No
Basement Apartment, Separate Entrance
Kitchen 2
Separate Den/Office 2
Interior
Interior Features Carpet Free
Cooling Central Air
Exterior
Garage Private
Garage Spaces 4.0
Pool None
Roof Type Asphalt Shingle
Total Parking Spaces 4
Building
Foundation Concrete
Read Less
Want to know what your home might be worth? Contact us for a FREE valuation!

Our team is ready to help you sell your home for the highest possible price ASAP






