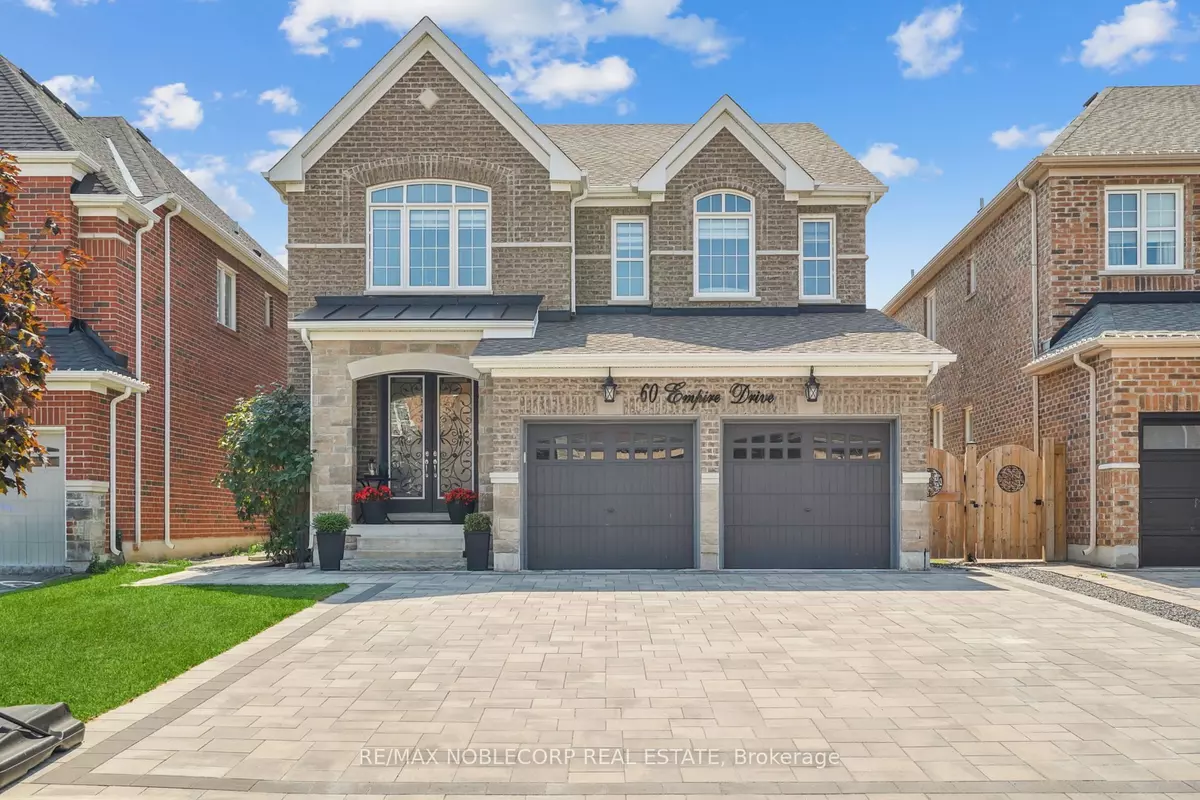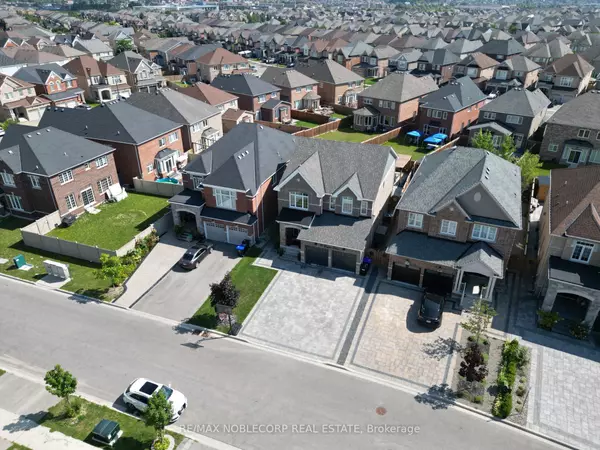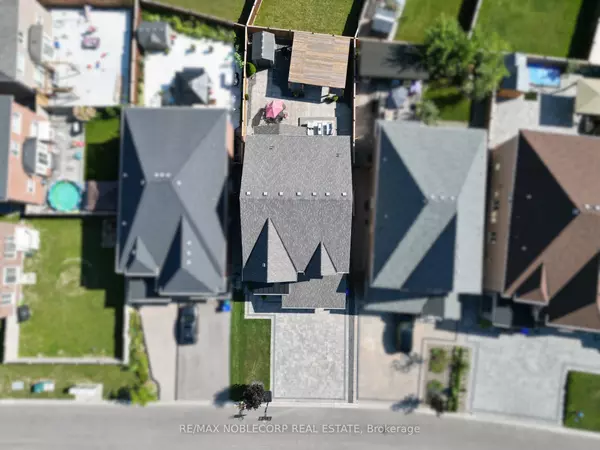$1,340,000
$1,388,888
3.5%For more information regarding the value of a property, please contact us for a free consultation.
60 Empire DR Bradford West Gwillimbury, ON L3Z 4J1
4 Beds
4 Baths
Key Details
Sold Price $1,340,000
Property Type Single Family Home
Sub Type Detached
Listing Status Sold
Purchase Type For Sale
Approx. Sqft 2500-3000
MLS Listing ID N9507507
Sold Date 11/16/24
Style 2-Storey
Bedrooms 4
Annual Tax Amount $7,043
Tax Year 2024
Property Description
Welcome to your dream home nestled in the sought-after Summerlyn neighbourhood in beautiful Bradford, ON! This stunning 4-bedroom, 4-bathroom detached residence boasts over 2,700 square feet of meticulously designed living space, nestled on a generous 40 x 123 foot lot. With its numerous upgrades and luxurious details, this property perfectly marries modern elegance with practical comfort. As you step inside, you'll be greeted by an inviting open-concept layout that effortlessly flows from one room to the next. The gourmet kitchen, featuring top-of-the-line stainless steel appliances and custom cabinetry, is a culinary enthusiast's paradise. The spacious living and dining areas are perfect for entertaining guests or enjoying cozy family nights. Each bedroom is generously sized, offering ample space and privacy, while the bathrooms are designed with contemporary finishes that exude sophistication. The piece de resistance of this magnificent home, however, is the fully landscaped backyard retreat. Imagine unwinding after a long day in your private oasis, complete with a charming gazebo that provides a perfect setting for outdoor dining, reading, or simply soaking in the tranquility. Whether you're hosting a summer barbecue or enjoying a quiet evening under the stars, this backyard is designed for rest and relaxation. Don't miss the opportunity to make this exquisite property your own!
Location
Province ON
County Simcoe
Rooms
Family Room Yes
Basement Unfinished
Kitchen 1
Interior
Interior Features Auto Garage Door Remote, Storage, Water Heater
Cooling Central Air
Fireplaces Type Family Room
Exterior
Exterior Feature Landscaped, Patio, Paved Yard, Recreational Area
Garage Private
Garage Spaces 6.0
Pool None
Roof Type Shingles
Total Parking Spaces 6
Building
Foundation Concrete
Read Less
Want to know what your home might be worth? Contact us for a FREE valuation!

Our team is ready to help you sell your home for the highest possible price ASAP






