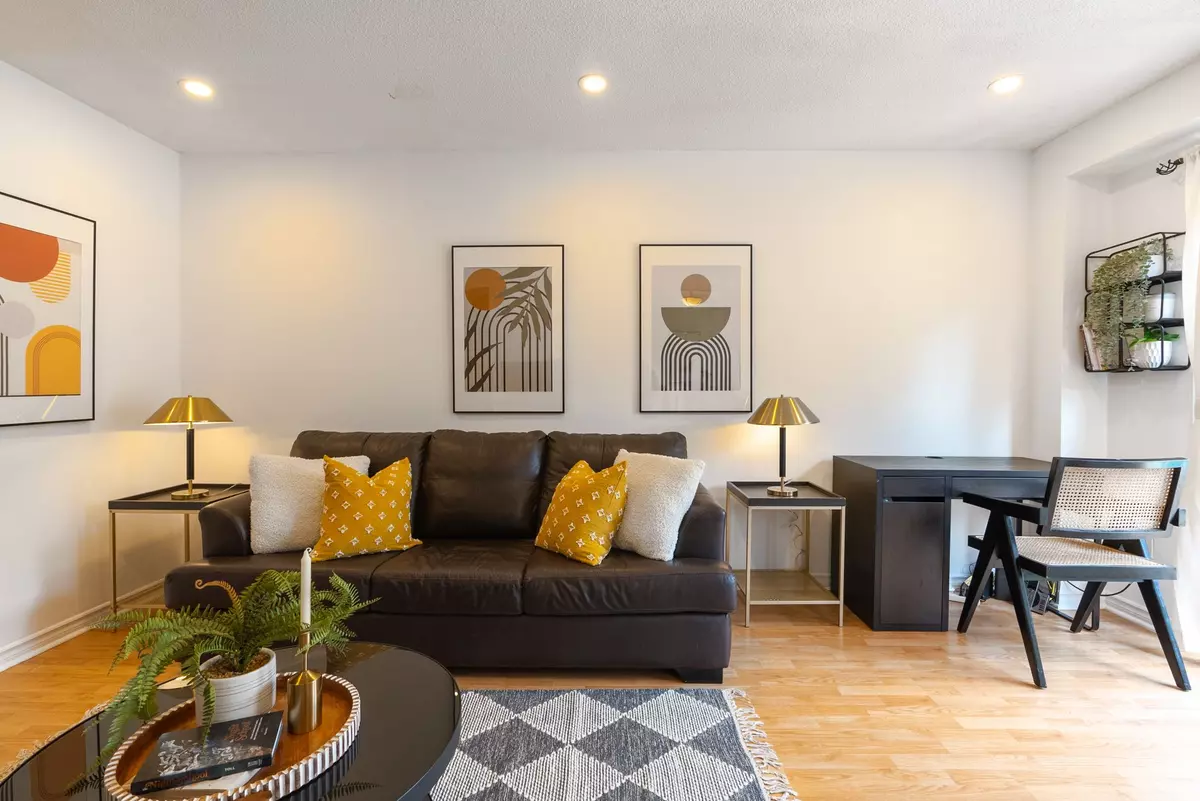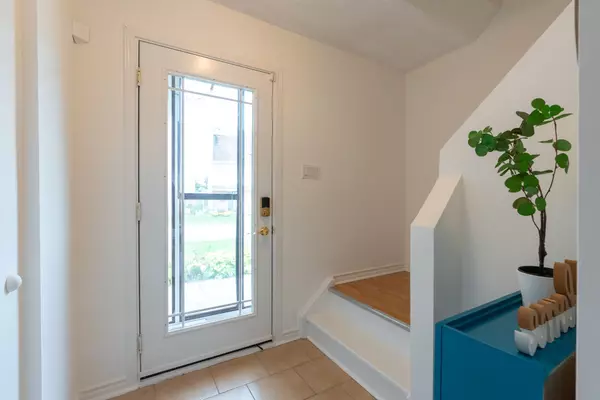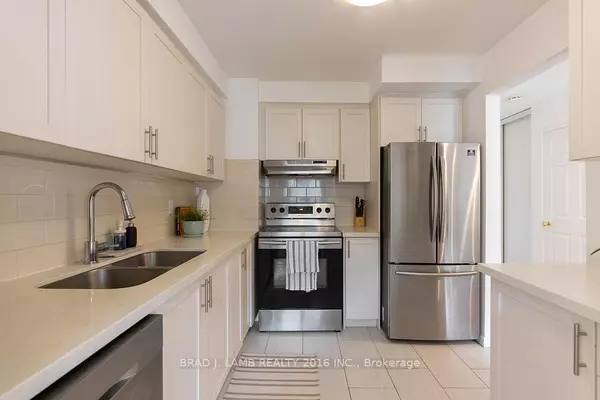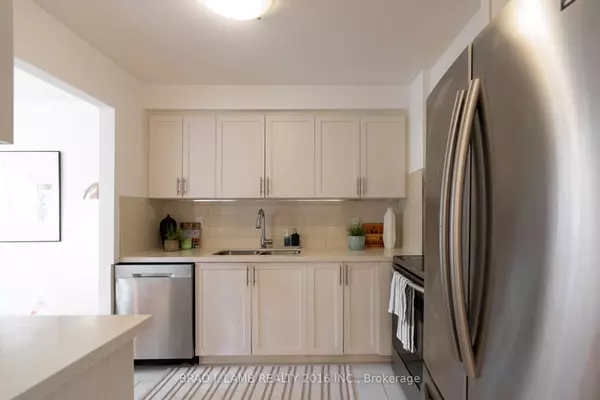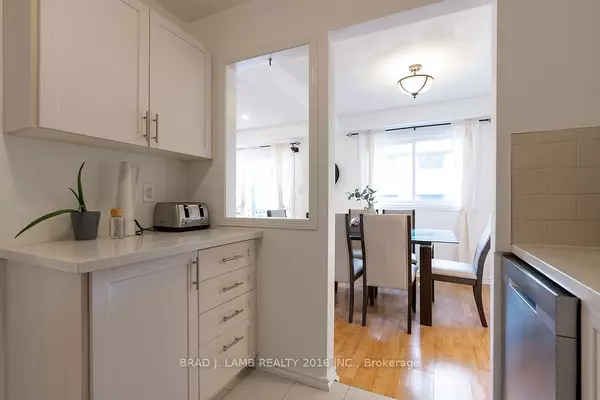$670,000
$673,000
0.4%For more information regarding the value of a property, please contact us for a free consultation.
67 Ashton CRES #67 Brampton, ON L6S 3J9
4 Beds
2 Baths
Key Details
Sold Price $670,000
Property Type Condo
Sub Type Condo Townhouse
Listing Status Sold
Purchase Type For Sale
Approx. Sqft 1200-1399
MLS Listing ID W9389835
Sold Date 11/18/24
Style 2-Storey
Bedrooms 4
HOA Fees $528
Annual Tax Amount $3,409
Tax Year 2024
Property Description
Welcome home to this charming 3-bedroom, two-storey family home with attached garage. Located in the peaceful Central Park community, this well maintained townhouse is close to all the desired amenities, offering a tranquil yet convenient serene lifestyle. The home features an airy open concept layout with a well sized chef's kitchen to create your culinary wonders. The separate dining room is perfect for hosting family dinners, and the private backyard deck offers extended living, ideal for entertaining friends or relaxation. The spacious second floor comes with ample sized bedrooms, well suited for a growing family. The primary bedroom is an oasis with enough room to hold a king-size bed. Transform the finished basement with powder room into a home office, a personalized recreational room, or into whatever your heart desires. The possibilities are endless. This beautiful home awaits you!
Location
Province ON
County Peel
Rooms
Family Room No
Basement Finished
Kitchen 1
Separate Den/Office 1
Interior
Interior Features Other
Cooling Central Air
Laundry Laundry Room
Exterior
Garage Private
Garage Spaces 2.0
Amenities Available Outdoor Pool, Party Room/Meeting Room, Visitor Parking
Total Parking Spaces 2
Building
Locker None
Others
Pets Description Restricted
Read Less
Want to know what your home might be worth? Contact us for a FREE valuation!

Our team is ready to help you sell your home for the highest possible price ASAP


