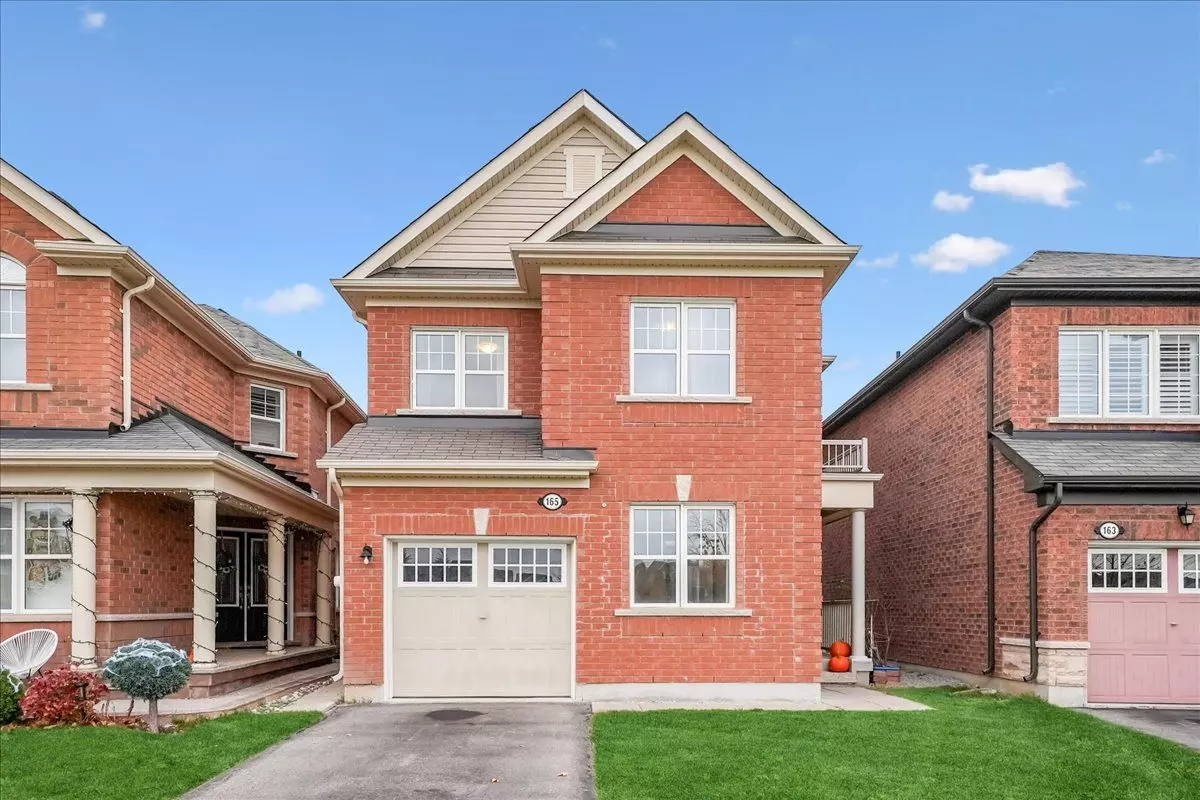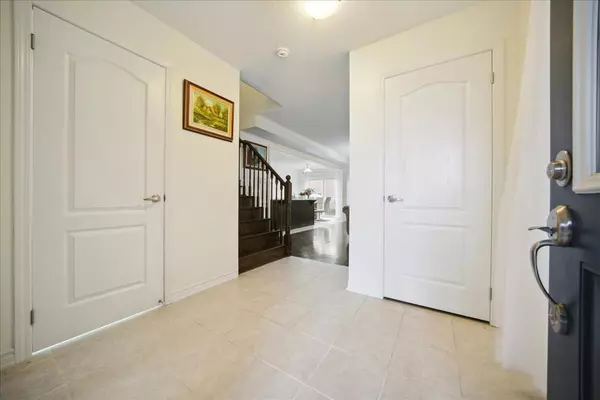$1,010,000
$899,000
12.3%For more information regarding the value of a property, please contact us for a free consultation.
165 Robert Parkinson DR Brampton, ON L7A 4H6
3 Beds
3 Baths
Key Details
Sold Price $1,010,000
Property Type Single Family Home
Sub Type Detached
Listing Status Sold
Purchase Type For Sale
Approx. Sqft 1500-2000
MLS Listing ID W10305197
Sold Date 11/14/24
Style 2-Storey
Bedrooms 3
Annual Tax Amount $5,878
Tax Year 2024
Property Description
Welcome to your dream home in the vibrant Northwest Brampton community of Brampton, Ontario! Being offered for sale for the first time, this beautiful 3-bedroom, 3-bathroom detached residence boasts nearly 2,000 square feet of functional living space, perfectly situated on a 30 x 89 foot lot. The property features a true separate entrance leading to the basement, offering endless potential for customization for an in-law suite and/or rental income opportunities. This home offers the perfect blend of open-concept and privacy, allowing for family and friendly gatherings in the kitchen and living room areas, while offering peace and tranquility in the well-sized bedroom spaces. The interior is thoughtfully designed with spacious rooms, modern finishes, and an abundance of natural light. With a bonus room off the main entrance and a loft-style den on the second floor - you truly have the flexibility to use every inch of the home the way you wish. Turn both rooms into additional bedrooms (for a total of 5 bedrooms), or use them as an office space, fitness room, or additional living room - whatever your need, the layout and functionality of this home has you covered! Enjoy the convenience of living directly across the street from the serene Tillacountry Park, providing picturesque views and a lush green escape right at your doorstep. Whether you're entertaining in the open-concept living areas or enjoying a quiet evening in the cozy bedrooms, this home promises comfort and style. Don't miss this extraordinary opportunity to own a piece of Brampton's thriving community! Note: Some photos have been virtually staged to show different options and possibilities.
Location
Province ON
County Peel
Rooms
Family Room Yes
Basement Unfinished, Separate Entrance
Kitchen 1
Interior
Interior Features Water Heater
Cooling Central Air
Exterior
Garage Private
Garage Spaces 2.0
Pool None
Roof Type Shingles
Total Parking Spaces 2
Building
Foundation Concrete
Read Less
Want to know what your home might be worth? Contact us for a FREE valuation!

Our team is ready to help you sell your home for the highest possible price ASAP






