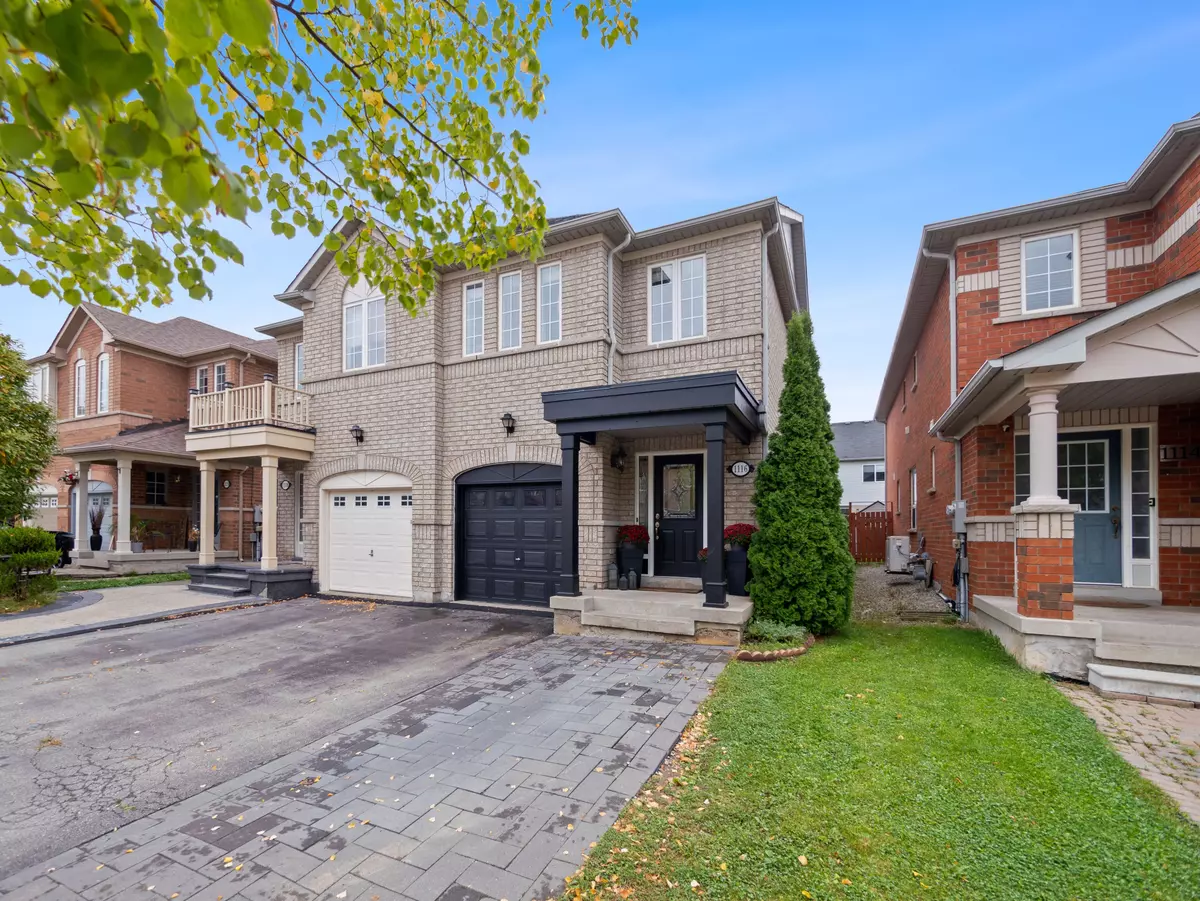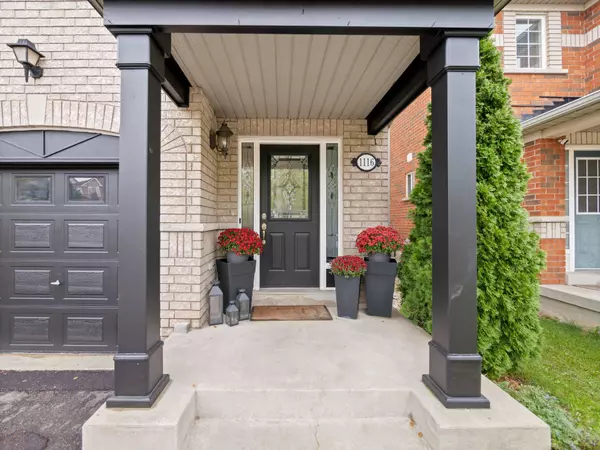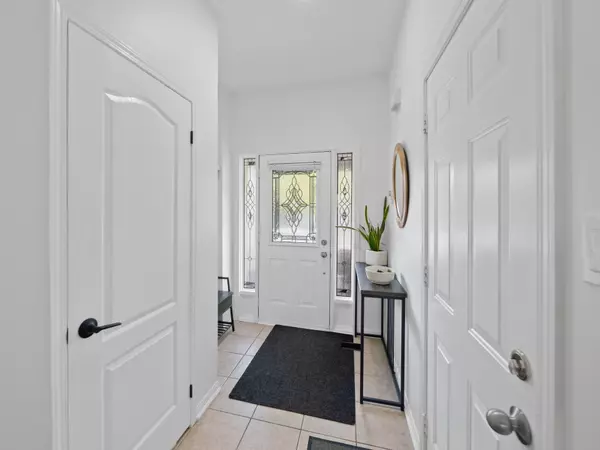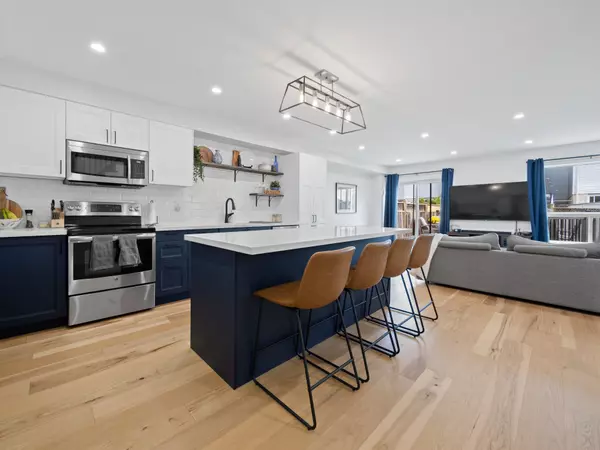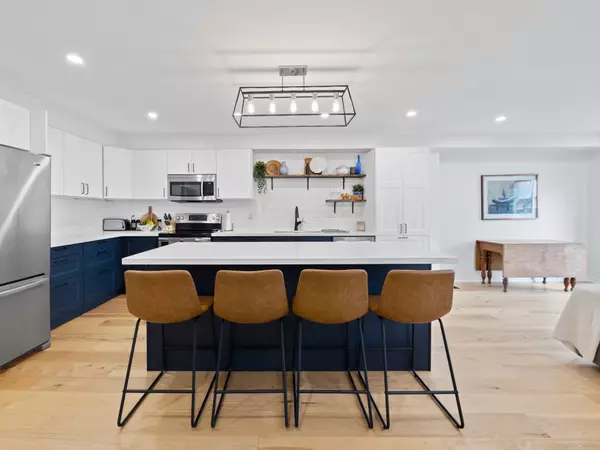$965,000
$980,000
1.5%For more information regarding the value of a property, please contact us for a free consultation.
1116 Houston DR Milton, ON L9T 6E8
3 Beds
3 Baths
Key Details
Sold Price $965,000
Property Type Multi-Family
Sub Type Semi-Detached
Listing Status Sold
Purchase Type For Sale
Approx. Sqft 1500-2000
MLS Listing ID W10410082
Sold Date 11/13/24
Style 2-Storey
Bedrooms 3
Annual Tax Amount $3,644
Tax Year 2024
Property Description
A Beautifully Updated, Perfectly Located Semi-Detached Family Home Awaits. Almost 2,000 sq. ft. of Modern Upgrades and Open Concept Space. This Immaculate Floor-plan Comes Complete With A Recently Renovated Open Concept Kitchen, That Flows Naturally Into A Living Area That Can Be Arranged In A Multitude Of Ways To Fit Your Lifestyle. It's All About The Little Things Upstairs, With Second Floor Stacked Washer/Dryers. Incredible Storage. A Massive Master Bedroom With Ensuite And Two Perfectly Sized Bedrooms With Additional Landing Space That Can Double As Well Lit Office Space. The Accent Finishes Provide StyleThis Home Has Been Loved And It Shows! Did IMention The Basement Is Also A Perfect Recreation Room With Space For An Exercise Room. Throw In Parking For 3-4 Cars And You're Looking At The Perfect Home For A Family Looking For Perfect Space To Grow Together.
Location
Province ON
County Halton
Rooms
Family Room Yes
Basement Finished
Kitchen 1
Interior
Interior Features Auto Garage Door Remote
Cooling Central Air
Exterior
Garage Front Yard Parking
Garage Spaces 4.0
Pool None
Roof Type Asphalt Shingle
Total Parking Spaces 4
Building
Foundation Concrete
Read Less
Want to know what your home might be worth? Contact us for a FREE valuation!

Our team is ready to help you sell your home for the highest possible price ASAP


