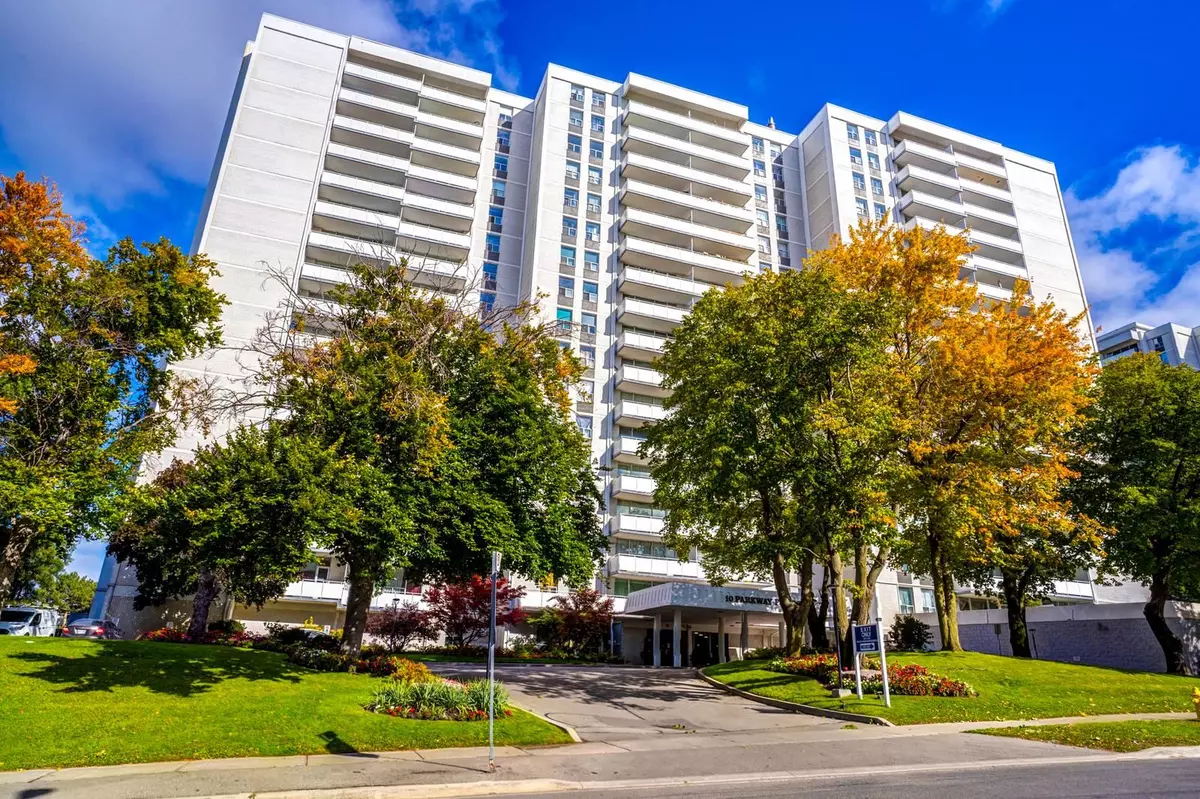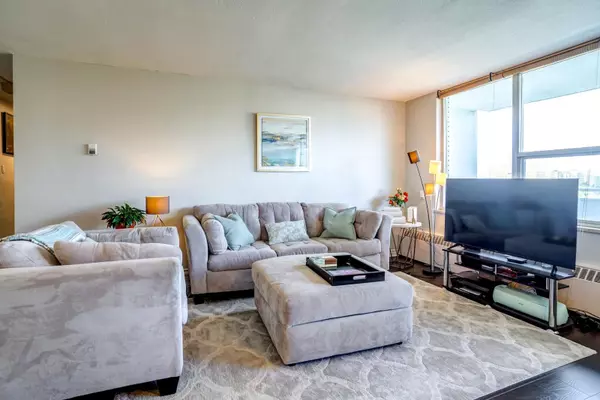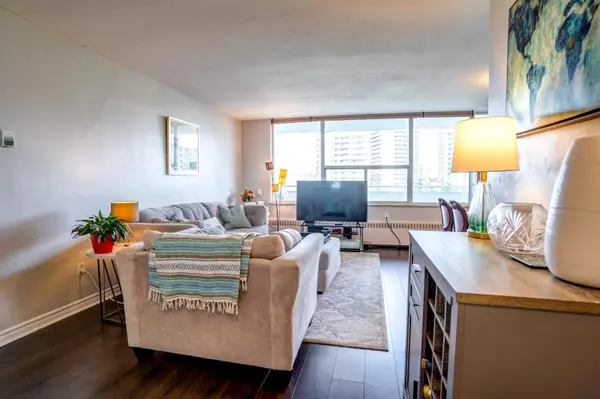$505,000
$510,000
1.0%For more information regarding the value of a property, please contact us for a free consultation.
10 Parkway Forest DR #802 Toronto C15, ON M2J 1L3
2 Beds
2 Baths
Key Details
Sold Price $505,000
Property Type Condo
Sub Type Condo Apartment
Listing Status Sold
Purchase Type For Sale
Approx. Sqft 900-999
MLS Listing ID C9397490
Sold Date 11/13/24
Style Apartment
Bedrooms 2
HOA Fees $819
Annual Tax Amount $1,473
Tax Year 2024
Property Description
What makes this condo so special? This renovated corner unit is in great condition with about 1000 square feet of living space plus balcony . The kitchen has new cabinetry, quartz countertops, tile backsplash, under counter lighting and an oversized stainless steel sink. Don't forget to check out the built-in recycling bins too. There is a stainless steel fridge, stove , exhaust hood and dishwasher. Other recent renovations include new floors throughout, 2 sparkling washrooms (one is an ensuite bathroom), new light fixtures and ceiling fans and closet organizers. Need storage? We have it! This condo has great storage with a huge front hall closet, utility closet, linen closet, walk-in closet in the primary bedroom and a double closet in the 2nd bedroom. This location is so convenient! Walk to Don Mills Subway Station and Fairview Mall in about 10 minutes. Around the corner you will find Forest Manor PS and Parkway Forest Community Centre. Need something for dinner? Walk to the local supermarket (Freshco) in 5 minutes. And if you travel by car, the 401 and the 404/DVP are right here. Maintenance includes building insurance, common elements, water, heat, hydro, internet and cable TV. No need to scrape ice and snow from windshields in the winter because your car will be in the underground parking garage. There are tennis courts, an outdoor pool, lots of visitor parking, an exercise room, his and hers saunas and a bright laundry room .The building is well managed with a very healthy reserve fund . All this at a very affordable price! You won't be disappointed!
Location
Province ON
County Toronto
Rooms
Family Room No
Basement None
Kitchen 1
Interior
Interior Features Storage
Cooling Window Unit(s)
Laundry Coin Operated, Laundry Room
Exterior
Garage Underground
Garage Spaces 1.0
Amenities Available Outdoor Pool, Gym, Visitor Parking, Tennis Court, Sauna
View Panoramic
Roof Type Unknown
Total Parking Spaces 1
Building
Foundation Unknown
Locker None
Others
Security Features Security System
Pets Description Restricted
Read Less
Want to know what your home might be worth? Contact us for a FREE valuation!

Our team is ready to help you sell your home for the highest possible price ASAP






