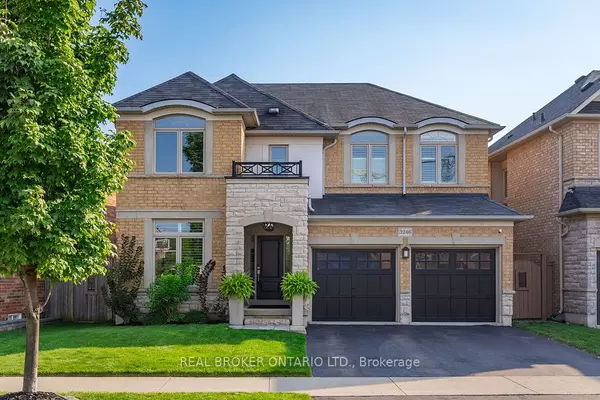$1,470,000
$1,489,900
1.3%For more information regarding the value of a property, please contact us for a free consultation.
3246 Sharp RD Burlington, ON L7M 0J4
4 Beds
3 Baths
Key Details
Sold Price $1,470,000
Property Type Single Family Home
Sub Type Detached
Listing Status Sold
Purchase Type For Sale
Approx. Sqft 2000-2500
MLS Listing ID W9388824
Sold Date 11/12/24
Style 2-Storey
Bedrooms 4
Annual Tax Amount $6,583
Tax Year 2024
Property Description
This property is an unprecedented blend of comfort, style, and convenience at 2,138 sqft of luxury living. A design lover's haven and entertainer's dream. Meticulously designed 4-bedroom, 3-bathroom home that's brimming with modern style, chic functionality, and premium amenities. Maple hardwood floors throughout, new windows (2024) and California shutters. State-of-the-art kitchen is outfitted with LG ThinkQ studio line appliances (2024), quartz countertops. Dining lounge area is equally impressive with built-in cabinetry and illuminated wine rack. Gas fireplace in living room. Laundry room is outfitted with new smart washer and dryer (2024), ample built-in storage and an additional fridge for extra convenience. Upstairs, the primary suite is a fashionista's dream with a custom walk-in closet and spa-like ensuite. Remaining spacious three bedrooms have custom storage and closets for optimal organization. Backyard is an award-winning outdoor living space that overlooks a lush ravine. Covered composite deck with built-in BBQ & bar fridge, gas fire pit and hot tub. Plus an outdoor dining area, TV, sound system, in-ground sprinkler system and a large storage space under the deck. Garage is a true sports lounge den complete with epoxy floor, TV, surround sound system, bar fridge, bar ledge and custom built-in storage cabinets. Unfinished basement with four large lookout windows and a cold cellar. Property near top-rated schools, parks, and major routes (Hwy 407, QEW, GO Train).
Location
Province ON
County Halton
Zoning RAL1
Rooms
Family Room Yes
Basement Unfinished
Kitchen 1
Interior
Interior Features Auto Garage Door Remote, Bar Fridge
Cooling Central Air
Fireplaces Number 1
Fireplaces Type Family Room, Natural Gas
Exterior
Exterior Feature Lawn Sprinkler System, Landscape Lighting, Landscaped, Hot Tub, Deck, Patio, Built-In-BBQ
Garage Private, Private Double
Garage Spaces 4.0
Pool None
Roof Type Asphalt Shingle
Total Parking Spaces 4
Building
Foundation Concrete
Others
Security Features Alarm System,Security System,Smoke Detector
Read Less
Want to know what your home might be worth? Contact us for a FREE valuation!

Our team is ready to help you sell your home for the highest possible price ASAP






