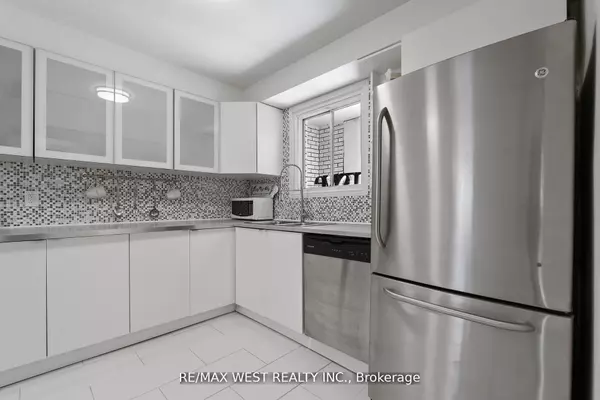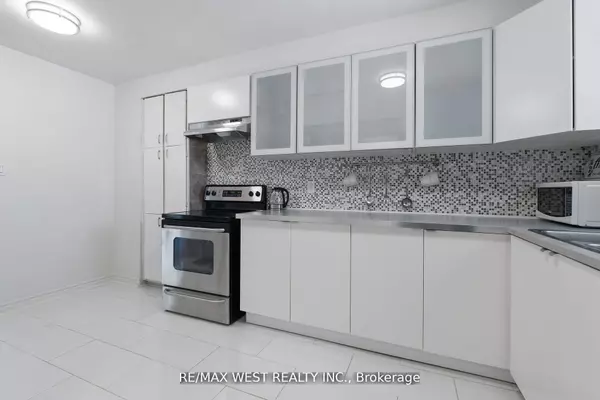$745,000
$749,900
0.7%For more information regarding the value of a property, please contact us for a free consultation.
97 Kingswood DR Brampton, ON L6V 2X5
4 Beds
2 Baths
Key Details
Sold Price $745,000
Property Type Townhouse
Sub Type Att/Row/Townhouse
Listing Status Sold
Purchase Type For Sale
MLS Listing ID W10351593
Sold Date 11/12/24
Style 2-Storey
Bedrooms 4
Annual Tax Amount $3,710
Tax Year 2023
Property Description
Absolutely Stunning Freehold Townhouse. Newly renovated thru-out. Gorgeous eat-in chef's kitchen w/stainless steel appls, glass backsplash, lots of cupboard space + 2 entrances. Huge open concept L-shaped living/dining w/beautiful laminate flrs, upgraded modern light fixtures + walk-out to large fully fenced backyard (150ft lot depth!!). Spacious primary bdrm w/barn door to walk-in closet +access to big sunken 2nd bdrm w/window. This unique 2nd room can also be used as an entertainment area. Nicely sized other rms. No carpet anywhere. New laminate flrs, baseboards + light fixtures thru main/2nd flrs. Beautifully renovated 2nd flr bathroom. Very lrg basement w/5th bd, big rec, 3pcbath + utility rm. Freshly painted. Some new doors + trim. New shingles 2023. Single car garage w/entry directly into home. Cute closed-in front porch. 3 prkng total. Bright + full of natural light! Truly a gem of a home in nice family-friendly neighborhood. Close to transit, HWY 410, parks,schools + shopping.
Location
Province ON
County Peel
Rooms
Family Room No
Basement Partially Finished
Kitchen 1
Separate Den/Office 1
Interior
Interior Features Water Heater
Cooling Central Air
Exterior
Garage Private
Garage Spaces 3.0
Pool None
Roof Type Asphalt Shingle
Total Parking Spaces 3
Building
Foundation Concrete
Others
Security Features None
Read Less
Want to know what your home might be worth? Contact us for a FREE valuation!

Our team is ready to help you sell your home for the highest possible price ASAP






