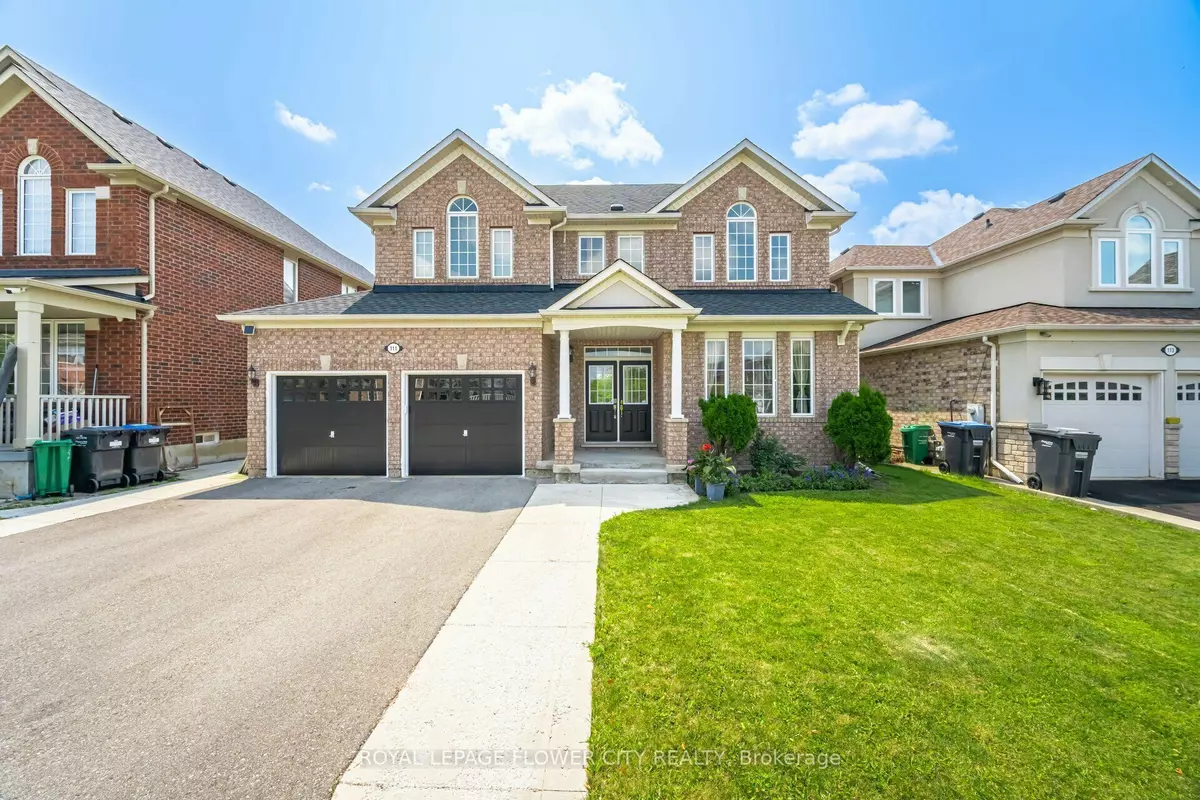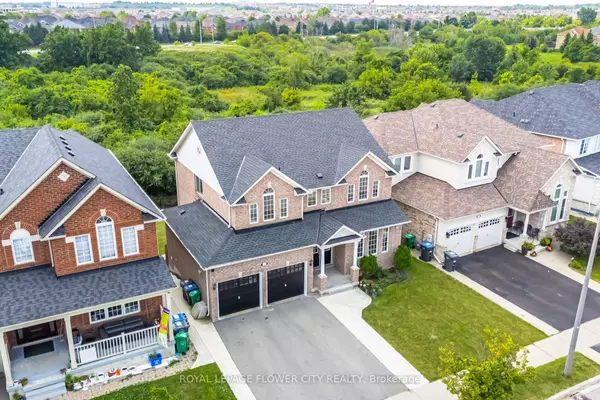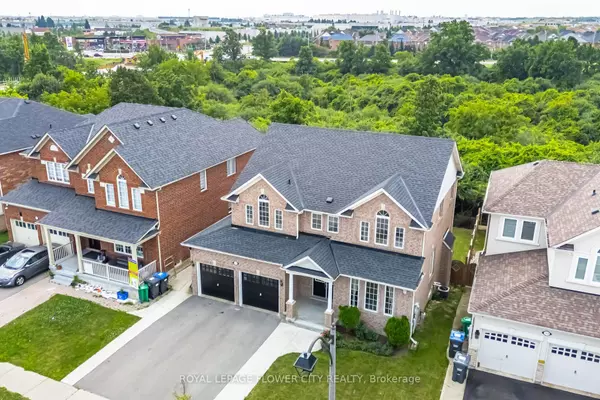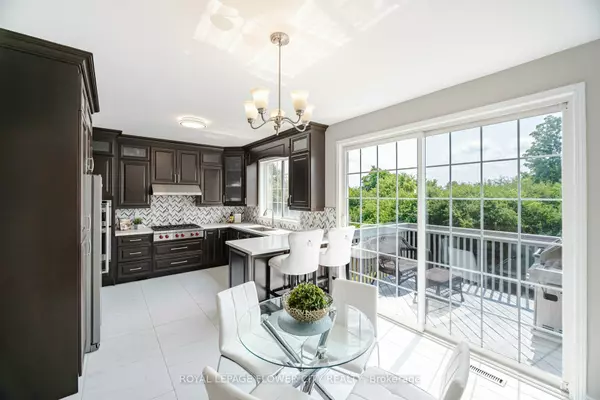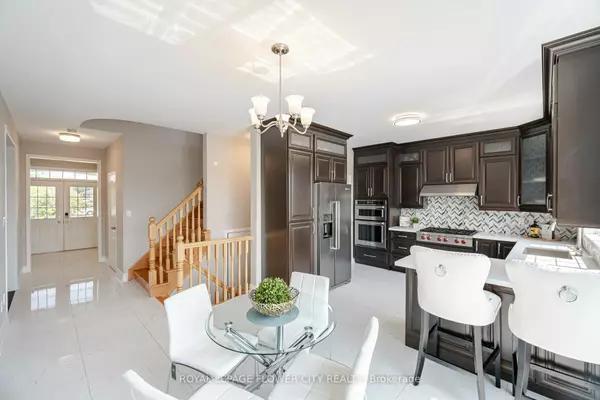$1,475,000
$1,575,000
6.3%For more information regarding the value of a property, please contact us for a free consultation.
111 Bayridge DR Brampton, ON L6P 2N7
6 Beds
4 Baths
Key Details
Sold Price $1,475,000
Property Type Single Family Home
Sub Type Detached
Listing Status Sold
Purchase Type For Sale
MLS Listing ID W9377488
Sold Date 11/12/24
Style 2-Storey
Bedrooms 6
Annual Tax Amount $7,947
Tax Year 2024
Property Description
*** Click on Multimedia Link for Full Video Tour & 360 Matterport Virtual 3D Tour***Absolutely Stunning!! Amazing!! Elegant !! Gorgeous!! Premium 52.44 Ft Front RAVINE Lot, Quality Upgrades! 2451 Sq Feet, Beautiful 4+2 Bedroom & 4 Bath Detached Home In The Sought-After Luxury Living In This Prestigious Home Located In The Vales Of Castlemore Community. 2 Bedroom Finished WALK OUT Basement, Luxurious Finishes Throughout & It's On A Very Quiet Street. 9 Ft Ceiling On Main Floor And Finished Walk Out Basement. Enjoy The Privacy Of Having No Neighbors Behind And Beautiful Conservation Area. Live In One Of Brampton's Most Luxurious And Desirable Neighborhood & Enjoy The Convenience Of Being Only A Few Minutes Drive To Highway 427 And 407, Schools, Shopping And All Other Amenities Of Life. Upgraded Kitchen, Quartz Countertop, Open Concept Layout, High End Stainless Steel Appliances, A Chef's Kitchen With Gorgeous Cabinetry, Main Floor Laundry, 2nd Laundry Rough-In In Basement, Hardwood Flooring And Oak stairs, Large Porcelain Tiles & Much More. Do Not Miss Out On This Property!.. Its A Very Rare Home.....
Location
Province ON
County Peel
Zoning Resi
Rooms
Family Room Yes
Basement Finished, Walk-Out
Kitchen 2
Separate Den/Office 2
Interior
Interior Features Other, Water Heater Owned, In-Law Suite, Auto Garage Door Remote, Built-In Oven
Cooling Central Air
Fireplaces Number 2
Fireplaces Type Family Room, Natural Gas
Exterior
Exterior Feature Landscaped, Privacy, Recreational Area, Patio, Backs On Green Belt
Garage Private
Garage Spaces 6.0
Pool None
Roof Type Asphalt Shingle
Total Parking Spaces 6
Building
Foundation Poured Concrete
Read Less
Want to know what your home might be worth? Contact us for a FREE valuation!

Our team is ready to help you sell your home for the highest possible price ASAP


