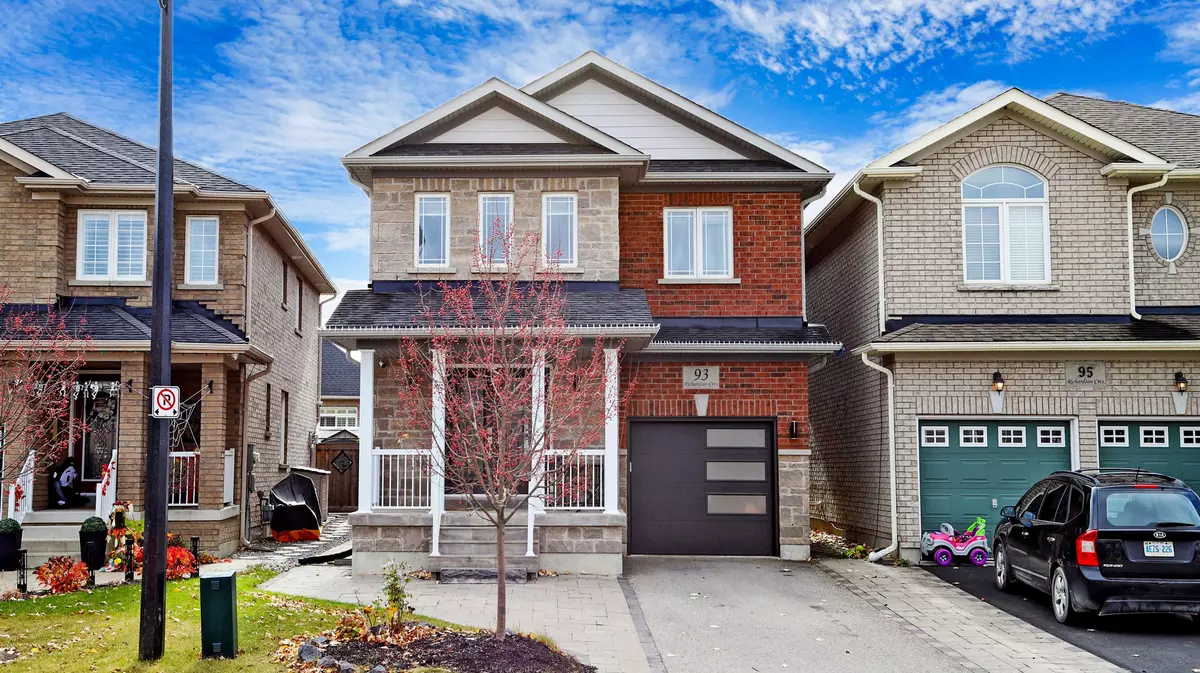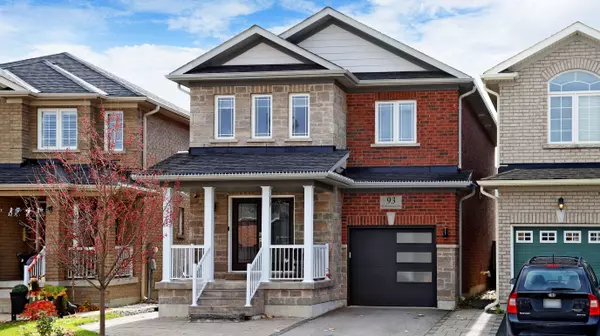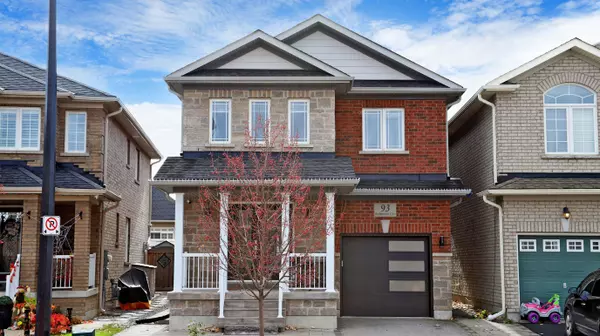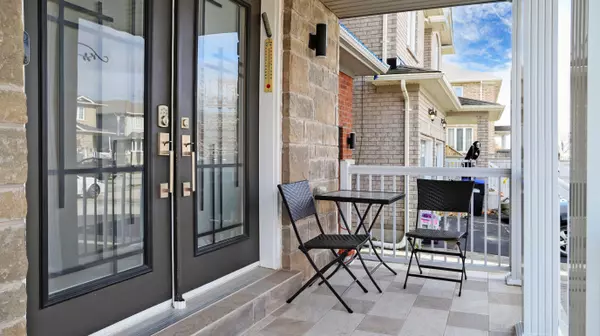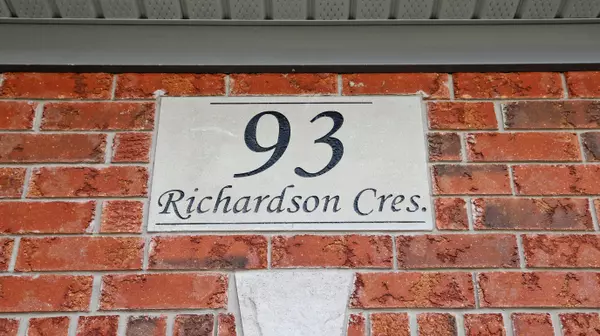$1,105,000
$1,099,000
0.5%For more information regarding the value of a property, please contact us for a free consultation.
93 Richardson CRES Bradford West Gwillimbury, ON L3Z 0N4
5 Beds
4 Baths
Key Details
Sold Price $1,105,000
Property Type Single Family Home
Sub Type Detached
Listing Status Sold
Purchase Type For Sale
Approx. Sqft 2000-2500
MLS Listing ID N10406629
Sold Date 11/12/24
Style 2-Storey
Bedrooms 5
Annual Tax Amount $5,503
Tax Year 2024
Property Description
This stunning modern 4+1 bedroom, 4-bathroom detached home on a spacious pie-shaped lot offers luxurious living at its finest. The heart of the home is the sleek eat-in kitchen, featuring high-end Miele Built-In appliances, quartz countertops, and extended cabinetry, all complemented by beautiful hardwood flooring throughout all of main and 2nd floors. The open-concept living and dining area boasts a striking accent stone wall with an electric fireplace, perfect for gatherings or cozy nights in. Pot lights throughout enhance the ambiance, creating a warm and inviting atmosphere. Upstairs, you'll find 4 generously sized bedrooms, including a primary suite that serves as a true retreat, complete with a 4-piece ensuite and a walk-in closet. Convenience is key with a second-floor laundry. The fully finished basement has its own separate side entrance, complete with a kitchen, living area, and an additional bedroom, making it ideal for extra income, guests or extended family. With fantastic curb appeal featuring a stone and brick front, interlocking pathway, an extended driveway, and a newer garage door, this home stands out. The oversized fully fenced backyard oasis is perfect for entertaining or relaxing, highlighted by beautiful interlocking. This home combines luxury and functionality in an unbeatable location of Bradford!
Location
Province ON
County Simcoe
Rooms
Family Room No
Basement Finished, Separate Entrance
Kitchen 2
Separate Den/Office 1
Interior
Interior Features Auto Garage Door Remote, Built-In Oven, Countertop Range, In-Law Suite, Water Heater
Cooling Central Air
Fireplaces Type Electric
Exterior
Garage Private
Garage Spaces 3.0
Pool None
Roof Type Asphalt Shingle
Total Parking Spaces 3
Building
Foundation Concrete
Others
Senior Community Yes
Read Less
Want to know what your home might be worth? Contact us for a FREE valuation!

Our team is ready to help you sell your home for the highest possible price ASAP


