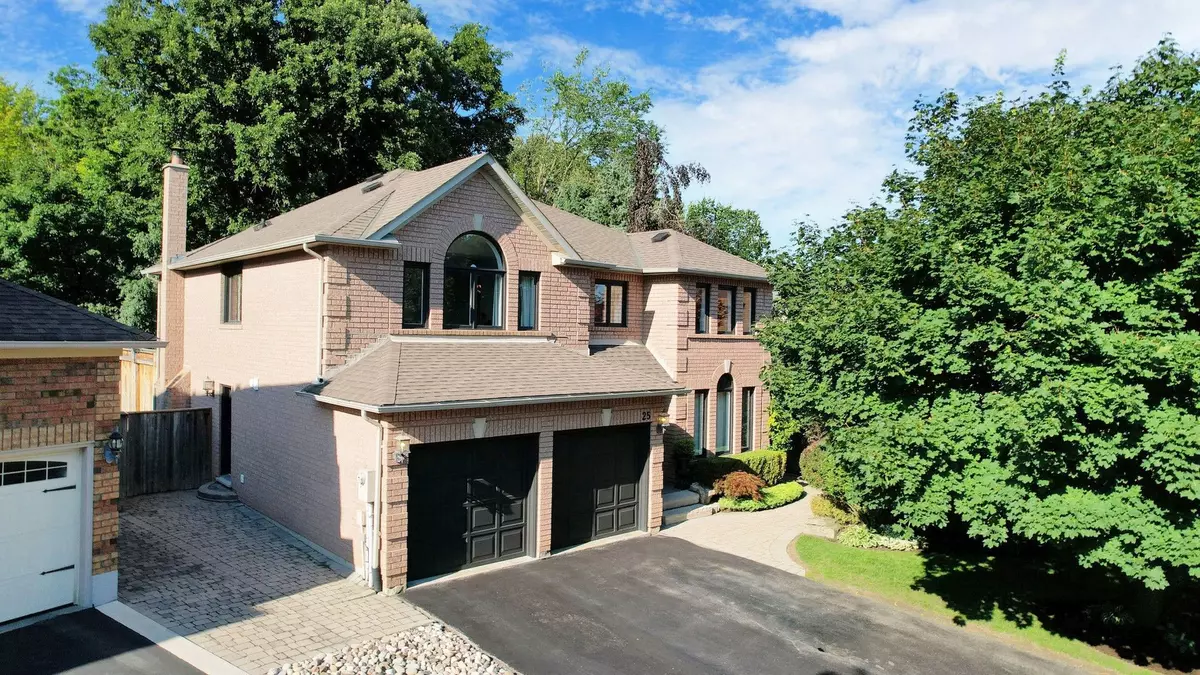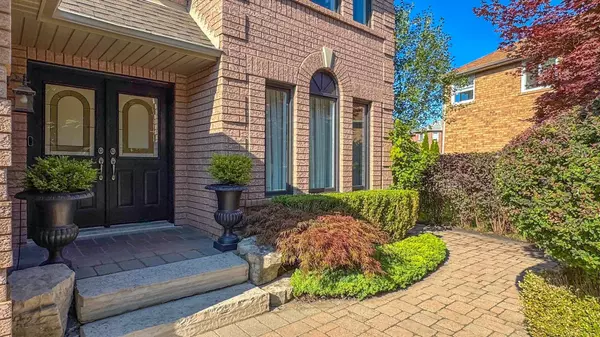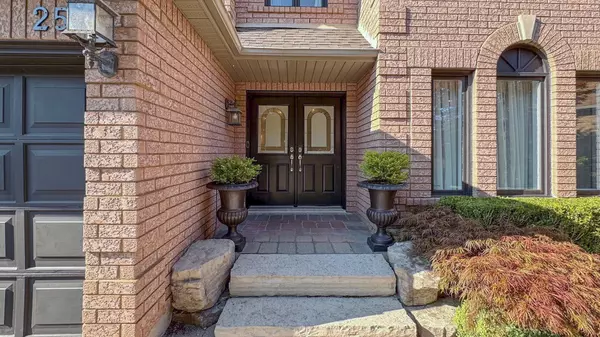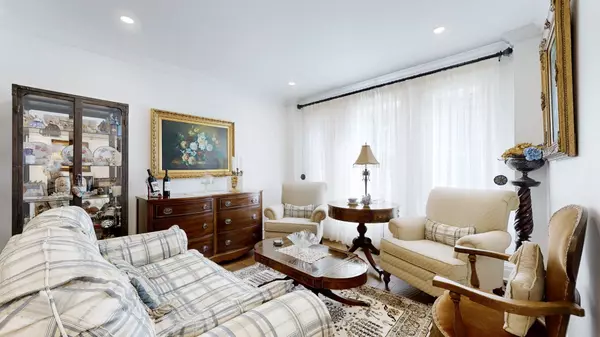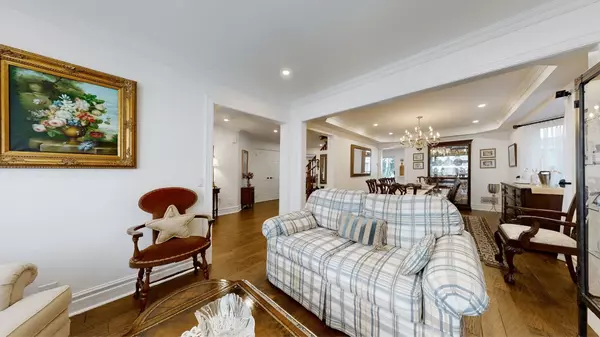$1,650,000
$1,799,888
8.3%For more information regarding the value of a property, please contact us for a free consultation.
25 Cluster Oak PL Brampton, ON L6R 1T8
5 Beds
4 Baths
Key Details
Sold Price $1,650,000
Property Type Single Family Home
Sub Type Detached
Listing Status Sold
Purchase Type For Sale
Approx. Sqft 2500-3000
MLS Listing ID W9233737
Sold Date 11/11/24
Style 2-Storey
Bedrooms 5
Annual Tax Amount $7,006
Tax Year 2024
Property Description
Welcome to this meticulously maintained, Mattamy-built, executive residence, a true gem located on one of the most sought-after streets in the community. First time ever being offered in market, This stunning 5-bedroom, 4-bathroom home offers a blend of luxury and comfort, set against a breathtaking backdrop of 91 feet of undisturbed ravine from the Springdale forest. Nestled on a picturesque pie-shaped lot, this property provides the serenity of a Muskoka cottage while being conveniently located near all amenities. Imagine retreating to your expansive two-tier deck and serviced sunroom, perfect for hosting large gatherings or enjoying peaceful moments surrounded by nature. The main floor impresses with a spacious layout that includes separate living and family rooms, an elegant dining area accommodating a 10-seater dining table, and a gourmet kitchen equipped with high-end professional appliances. Upstairs, you'll find a generous 5-bedroom layout, ensuring ample space for every family member. This well-loved street rarely sees a turnover and offers a central location with easy access to Brampton Civic Hospital, parks, public transit, Trinity Commons Shopping Center, Professors Lake, and Highway 410. Schedule your viewing today!
Location
Province ON
County Peel
Zoning R1B-610
Rooms
Family Room Yes
Basement Full, Partially Finished
Kitchen 1
Interior
Interior Features Air Exchanger, Built-In Oven, Central Vacuum, On Demand Water Heater
Cooling Central Air
Fireplaces Number 1
Fireplaces Type Wood, Family Room
Exterior
Exterior Feature Landscaped, Lawn Sprinkler System, Landscape Lighting, Backs On Green Belt, Privacy
Garage Private Double
Garage Spaces 6.0
Pool None
View Forest, Trees/Woods
Roof Type Asphalt Shingle
Total Parking Spaces 6
Building
Foundation Poured Concrete
Others
Security Features Carbon Monoxide Detectors,Smoke Detector
Read Less
Want to know what your home might be worth? Contact us for a FREE valuation!

Our team is ready to help you sell your home for the highest possible price ASAP


