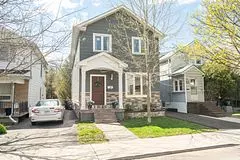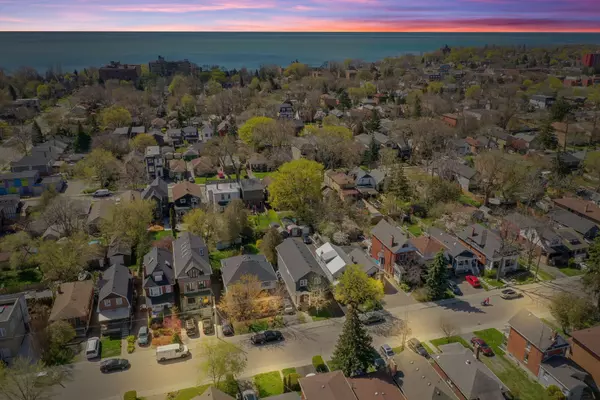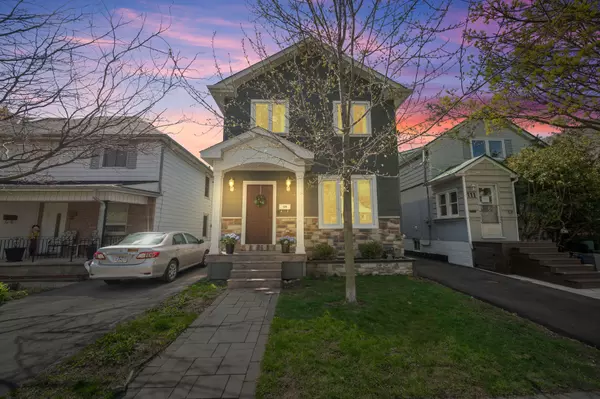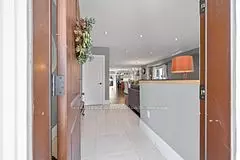$1,342,500
$1,399,000
4.0%For more information regarding the value of a property, please contact us for a free consultation.
109 Symons ST Toronto W06, ON M8V 1V1
4 Beds
4 Baths
Key Details
Sold Price $1,342,500
Property Type Single Family Home
Sub Type Detached
Listing Status Sold
Purchase Type For Sale
MLS Listing ID W9367311
Sold Date 11/05/24
Style 2-Storey
Bedrooms 4
Annual Tax Amount $5,970
Tax Year 2023
Property Description
Introducing 109 Symons Street, a stunning custom built, open concept 3+1 bedroom, 4 bathroom home that embodies luxury living at its finest. This meticulously designed home boasts bright and spacious interiors and high end finishes that cater to the most discerning Buyer. The open concept floor plan seamlessly integrates the living, dining and kitchen areas, creating an ideal space for entertaining friends and family, or relaxing with loved ones. The gourmet kitchen features top-of-the-line appliances, custom cabinetry, and a large island with breakfast bar, making it a chef's dream. The Primary bedroom is a true sanctuary, with a spa-like ensuite bathroom and wall to wall closets. Two additional upper level bedrooms offer ample space and versatility for a growing family or guests. Walk down to the lower level to the inlaw suite/rental apartment with separate entrance and full kitchen and bathroom, and take advantage of the rental income. The backyard oasis is perfect for outdoor gatherings, boasting a large deck, separate covered gazebo area, lots of grass space, and parking for 2-3 cars. Located in desirable Mimico, surrounded by fantastic schools, shopping, dining, recreational amenities, and a short walk to the Lake.
Location
Province ON
County Toronto
Rooms
Family Room No
Basement Finished with Walk-Out, Separate Entrance
Kitchen 1
Separate Den/Office 1
Interior
Interior Features In-Law Suite
Cooling Central Air
Exterior
Garage Mutual
Garage Spaces 2.0
Pool None
Roof Type Asphalt Shingle
Total Parking Spaces 2
Building
Foundation Concrete Block
Read Less
Want to know what your home might be worth? Contact us for a FREE valuation!

Our team is ready to help you sell your home for the highest possible price ASAP






