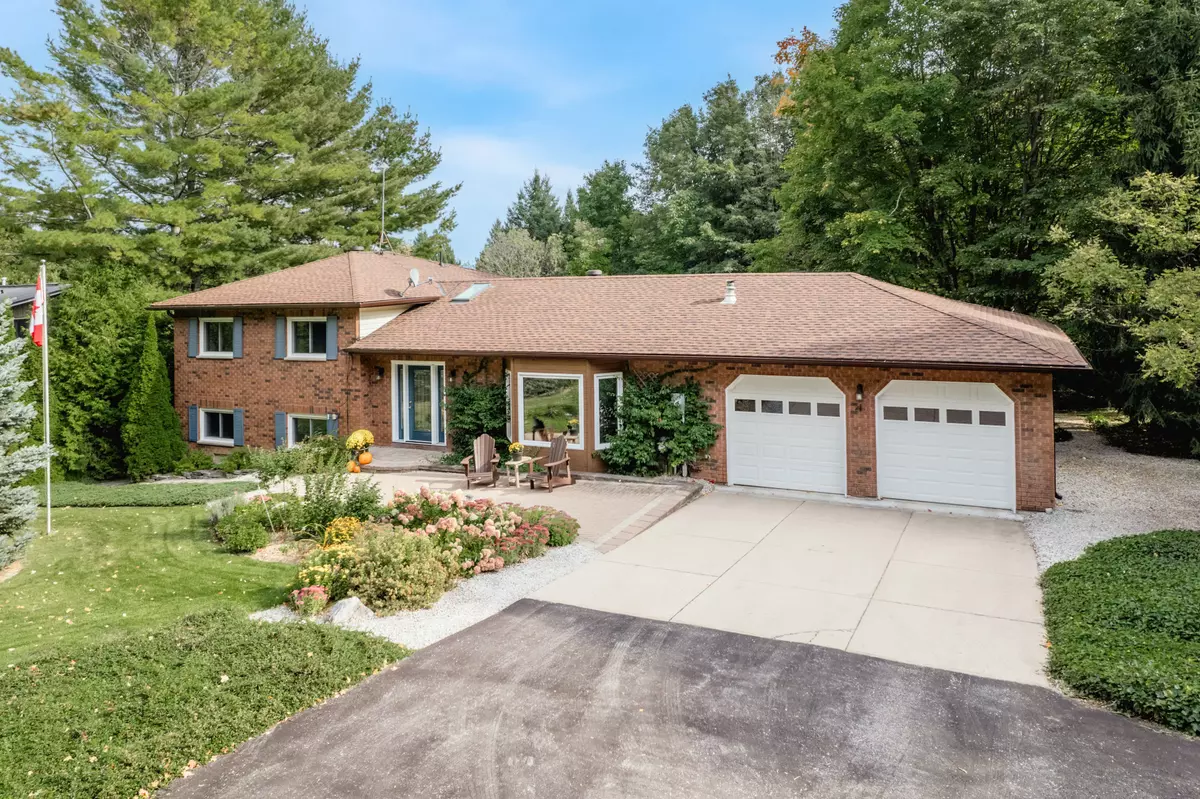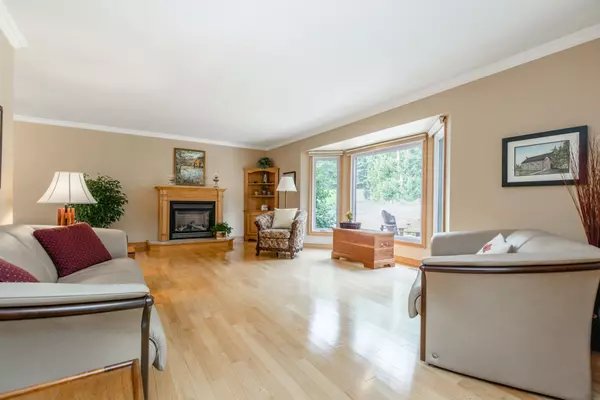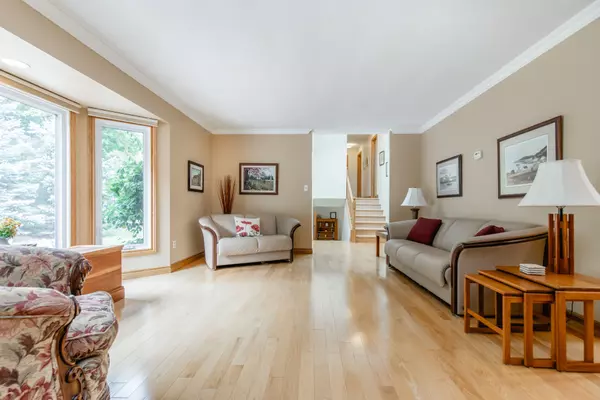$975,000
$995,000
2.0%For more information regarding the value of a property, please contact us for a free consultation.
509 Mt St Louis RD W Oro-medonte, ON L0L 1V0
3 Beds
4 Baths
0.5 Acres Lot
Key Details
Sold Price $975,000
Property Type Single Family Home
Sub Type Detached
Listing Status Sold
Purchase Type For Sale
Approx. Sqft 1500-2000
MLS Listing ID S9417299
Sold Date 11/08/24
Style Sidesplit 4
Bedrooms 3
Annual Tax Amount $4,157
Tax Year 2024
Lot Size 0.500 Acres
Property Description
Your private oasis is waiting for you at 509 Mt St Louis Rd! Situated amongst the trees, this lovingly landscaped property sits on just over a half acre, 2 mins from the ski hills at Mt St Louis Ski Resort. This property is a dream for outdoor enthusiasts with skiing, mountain biking and hiking trails at your fingertips, with close proximity to Mt St Louis, Horseshoe Valley, Hardwood Hills, Copeland forest, and so much more! The curb appeal of this fantastic home is bar none with its inviting front patio surrounded by lush perennial gardens welcoming you into the warmth and charm of the foyer with its open layout and bright skylight drawing you through to the large living room and dining room area with bay window and gas fireplace. Adjacent to the dining room is the incredible custom eat-in kitchen with contemporary wood cabinetry, stainless steel appliances, and large breakfast area with walk-out to the deck. The main floor also features a bright and spacious sunroom with panoramic views of the sprawling rear yard as well as a convenient powder room and inside entry from the garage. Up a few stairs you'll find 3 bedrooms including the primary with ensuite as well as a 5pc main bath. Downstairs features a wide open family room with gas fireplace and walk-out as well as an additional 4pc bath, den, and full laundry room with tons of storage as well as a built-in sewing area. The fantastic features don't stop inside, the exterior of this home offers a large tiered deck with multiple walk-outs from the main floor, as well as a stone patio off of the lower level walk-out, gravel walk-ways guiding you through the english-style gardens. This is definitely a home you have to visit to feel the comfort and grandeur, make sure to book your showing today!
Location
Province ON
County Simcoe
Zoning RU
Rooms
Family Room Yes
Basement Partial Basement, Finished
Kitchen 1
Interior
Interior Features Other
Cooling Central Air
Fireplaces Number 2
Fireplaces Type Natural Gas
Exterior
Exterior Feature Deck, Landscaped, Porch, Year Round Living
Garage Private Double
Garage Spaces 8.0
Pool None
Roof Type Asphalt Shingle
Total Parking Spaces 8
Building
Foundation Concrete
Read Less
Want to know what your home might be worth? Contact us for a FREE valuation!

Our team is ready to help you sell your home for the highest possible price ASAP






