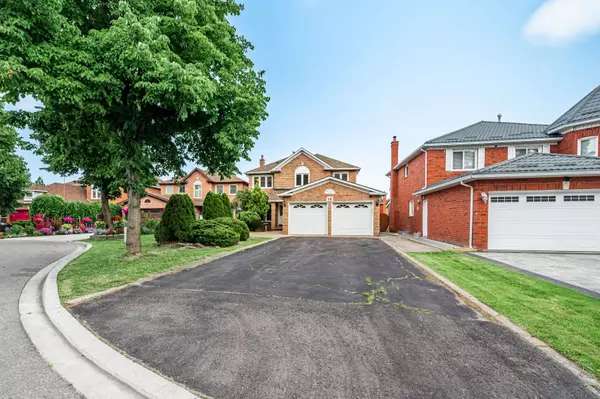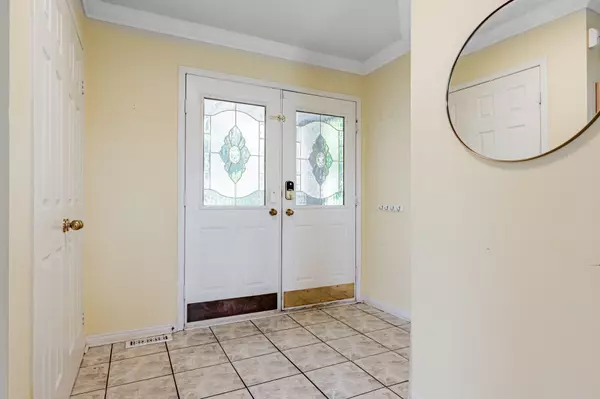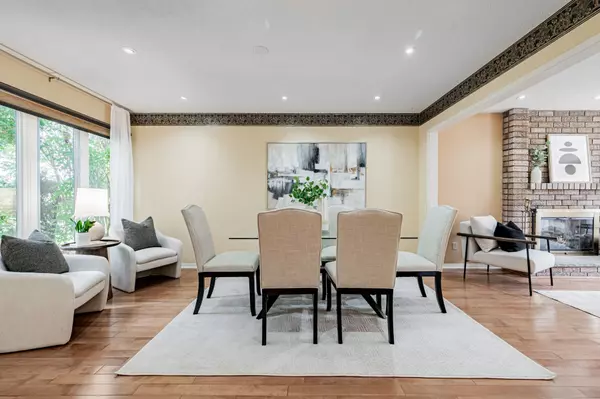$1,015,000
$1,199,000
15.3%For more information regarding the value of a property, please contact us for a free consultation.
16 Brownridge CT Brampton, ON L6W 4L5
5 Beds
4 Baths
Key Details
Sold Price $1,015,000
Property Type Single Family Home
Sub Type Detached
Listing Status Sold
Purchase Type For Sale
Approx. Sqft 2000-2500
MLS Listing ID W9053180
Sold Date 10/31/24
Style 2-Storey
Bedrooms 5
Annual Tax Amount $5,996
Tax Year 2023
Property Description
This beautiful family home offers ample space and modern conveniences. The stylish & elegant double-door entrance welcomes you into this inviting and well-appointed home. The generous lot provides a vast backyard, perfect for hosting summer parties and creating lasting memories with family and friends. Enjoy seamless indoor-outdoor living with direct access to the backyard from the kitchen. The heart of this home is the open-concept living and dining area, featuring a cozy fireplace, a large window that floods the space with natural light, and elegant pot lights. This inviting space is perfect for both everyday living and entertaining guests. The family room is thoughtfully set up as a home office with a private entrance from the side of the house, providing a quiet and professional workspace. Upstairs, the primary bedroom is a true retreat, boasting a walk-in closet and a luxurious 5-piece ensuite bathroom. Three additional large bedrooms on the second floor provide ample space for large family. The property features a separate 1-bedroom basement apartment with its own entrance, offering excellent potential for rental income or a private space for extended family. The 6-car long driveway ensures plenty of parking space with the added benefit of no sidewalk to maintain.
Location
Province ON
County Peel
Zoning Res
Rooms
Family Room Yes
Basement Apartment, Separate Entrance
Kitchen 2
Separate Den/Office 1
Interior
Interior Features In-Law Suite
Cooling Central Air
Exterior
Garage Private Double
Garage Spaces 8.0
Pool None
Roof Type Asphalt Shingle
Total Parking Spaces 8
Building
Foundation Concrete
Others
Senior Community Yes
Read Less
Want to know what your home might be worth? Contact us for a FREE valuation!

Our team is ready to help you sell your home for the highest possible price ASAP






