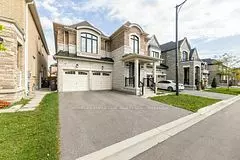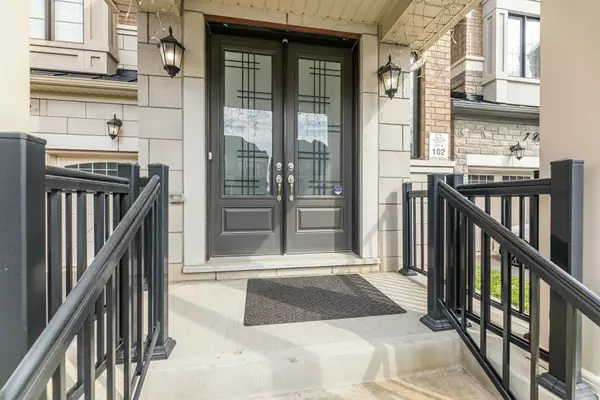$1,440,000
$1,529,000
5.8%For more information regarding the value of a property, please contact us for a free consultation.
9 Clunburry RD Brampton, ON L7A 0G7
6 Beds
4 Baths
Key Details
Sold Price $1,440,000
Property Type Single Family Home
Sub Type Detached
Listing Status Sold
Purchase Type For Sale
Approx. Sqft 2500-3000
MLS Listing ID W9390430
Sold Date 10/31/24
Style 2-Storey
Bedrooms 6
Annual Tax Amount $8,212
Tax Year 2024
Property Description
Gorgeous, Best Deal in Town!!!! 4+2 Bedrooms, 5+1 Baths Detached Home offering a blend of luxury and convenience in the heart of Northwest Brampton. With 9-foot ceilings, the spacious open-concept layout includes a large living, dining, and kitchen area designed for modern living. The chefs kitchen features built-in Kitchen Aid appliances, an upgraded island, and custom cabinetry with soft-close features, quartz countertops, a cozy breakfast area overlooking the backyard Deck. Upgraded Patio Door. Each of the four bedrooms is generously sized, with attached bathroom and upgraded walk in closets The master suite stands out with an upgraded ensuite bathroom. 4 car parking in driveway with no Sidewalk. This property includes a 730Sq Ft LEGAL 2-bedroom, 1-bathroom basement with a separate entrance-Tenants can stay-rented for $1900, Located in a vibrant community near schools, transit, and the GO station, this home is ideal for families.2 Min Walk From New Public School Opening In Fall 2025. Don't miss your chance to own a piece of luxury in one of Brampton's most desirable neighborhoods!
Location
Province ON
County Peel
Rooms
Family Room Yes
Basement Finished, Separate Entrance
Kitchen 3
Separate Den/Office 2
Interior
Interior Features Auto Garage Door Remote, Carpet Free, Built-In Oven, Countertop Range, Central Vacuum, Floor Drain, ERV/HRV
Cooling Central Air
Fireplaces Type Electric, Family Room
Exterior
Garage Private
Garage Spaces 6.0
Pool None
Roof Type Asphalt Shingle
Total Parking Spaces 6
Building
Foundation Concrete Block, Brick, Concrete
Read Less
Want to know what your home might be worth? Contact us for a FREE valuation!

Our team is ready to help you sell your home for the highest possible price ASAP






