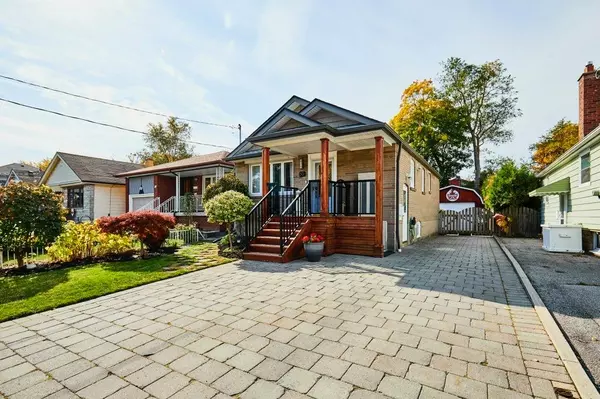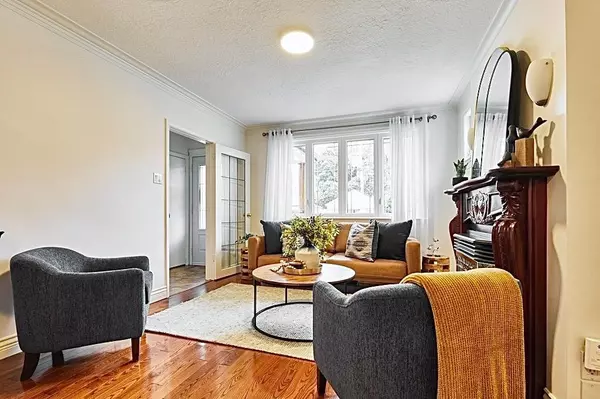$1,127,000
$899,000
25.4%For more information regarding the value of a property, please contact us for a free consultation.
50 Phillip AVE Toronto E06, ON M1N 3P9
3 Beds
2 Baths
Key Details
Sold Price $1,127,000
Property Type Single Family Home
Sub Type Detached
Listing Status Sold
Purchase Type For Sale
MLS Listing ID E9510214
Sold Date 10/31/24
Style Bungalow
Bedrooms 3
Annual Tax Amount $3,862
Tax Year 2024
Property Description
Are you looking for a renovated turn-key brick bungalow with low taxes in a quiet neighborhood, close to great schools, and a short walk to shopping, parks, TTC, and GO transit?You will love this meticulously maintained home, which features central air conditioning, a gas fireplace, hardwood and heated porcelain floors, a walkout to a covered cedar deck, and a basement walkout to a large interlocking stone patio.There is a newly constructed one-bedroom basement suite with 2 private entrances, including a walkout to the backyard. The private backyard also features a large garden shed with a loft, an oversized 30'x15.5' garage with 10-foot ceilings, hydro, and an insulated garage door. This could easily be converted to a garden suite to generate a substantial monthly income.The interlocking stone driveway can accommodate five cars plus two more cars in the garage.Some of the recent renovations include a new roof, new windows, upgraded insulation, a high-efficiency furnace, A/C, hot water tank, smart thermostat and lighting, electrical, plumbing, and drains with a backwater valve for sewer backup protection. Building permits were obtained for HVAC, plumbing, and electrical.If you have a family member, friend, or loved one with mobility issues, this home has an electric vertical platform lift seamlessly integrated into the front covered porch, which can accommodate people with or without a wheelchair or a walker.
Location
Province ON
County Toronto
Rooms
Family Room No
Basement Finished with Walk-Out, Separate Entrance
Kitchen 2
Separate Den/Office 1
Interior
Interior Features Wheelchair Access, Water Heater Owned, Central Vacuum, Upgraded Insulation, Primary Bedroom - Main Floor
Cooling Central Air
Fireplaces Number 3
Exterior
Garage Private
Garage Spaces 6.0
Pool None
Roof Type Asphalt Shingle
Total Parking Spaces 6
Building
Foundation Concrete Block
Read Less
Want to know what your home might be worth? Contact us for a FREE valuation!

Our team is ready to help you sell your home for the highest possible price ASAP






