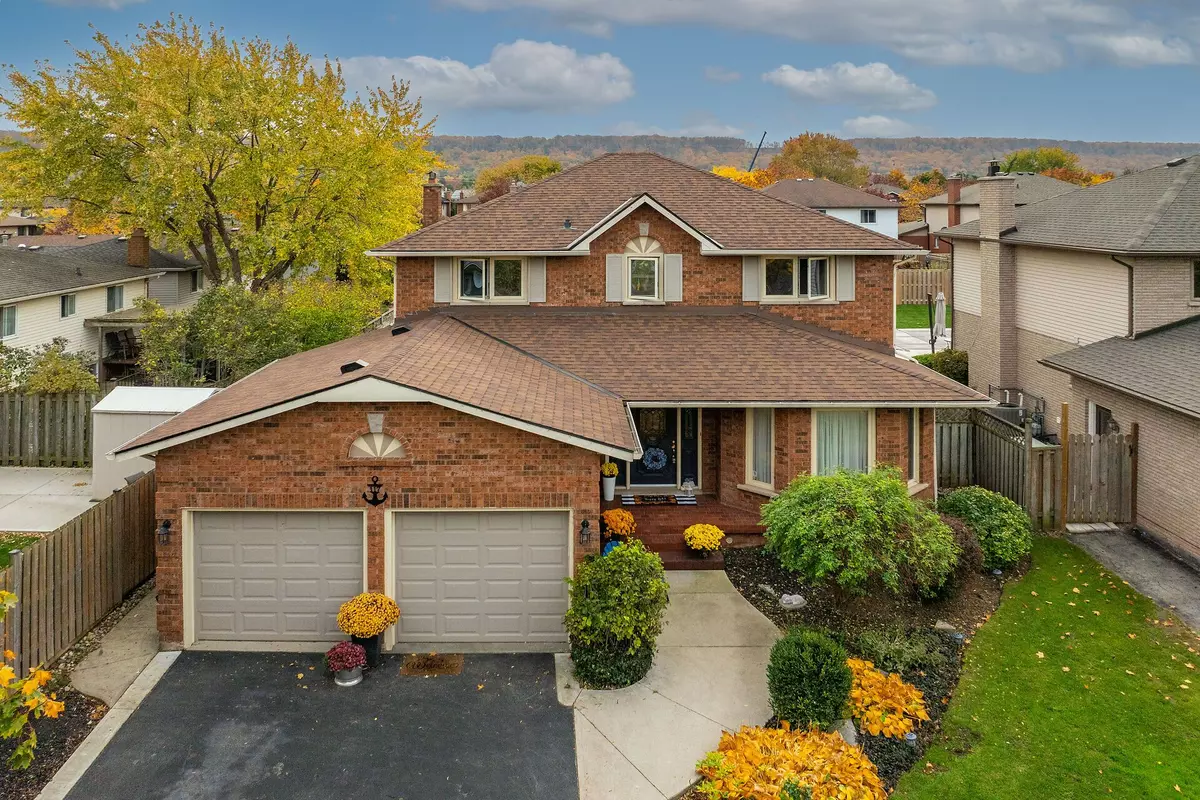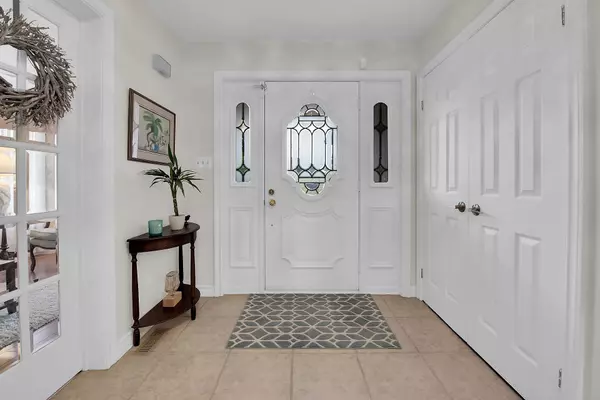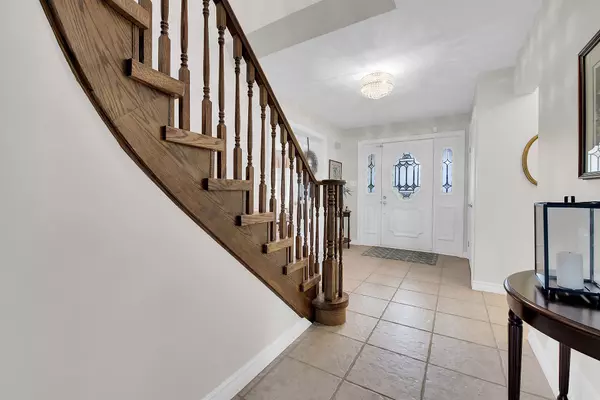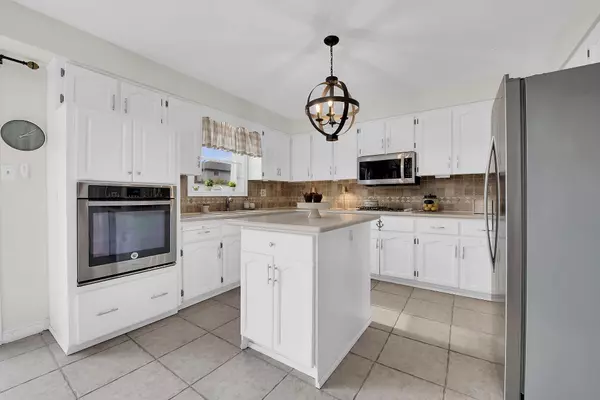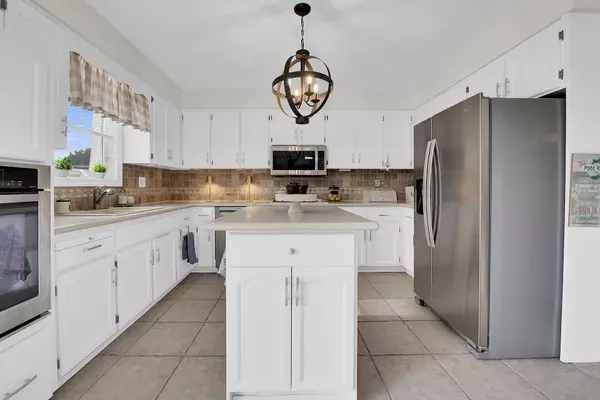$989,999
$989,999
For more information regarding the value of a property, please contact us for a free consultation.
117 Olive ST Grimsby, ON L3M 5B1
4 Beds
3 Baths
Key Details
Sold Price $989,999
Property Type Single Family Home
Sub Type Detached
Listing Status Sold
Purchase Type For Sale
MLS Listing ID X9509752
Sold Date 10/29/24
Style 2-Storey
Bedrooms 4
Annual Tax Amount $6,276
Tax Year 2024
Property Description
Just seconds from the lake this beautifully maintained 4-bedroom, 3-bathroom home located in one of the towns most sought-after communities. This spacious home offers an open-concept layout thats perfect for both growing families and those who love to entertain. The living and dining areas are bathed in natural light, creating a warm and welcoming atmosphere and featuring a gas fireplace and a sunken living room. The kitchen is well-equipped with stainless steel appliances, a gas cooktop & electric wall oven, ample storage, and a functional layout that suits both everyday life and hosting guests. Step outside into your private backyard oasis, featuring an inground pool and hot tub, ideal for relaxing or summer entertaining. Whether its a quiet evening or a lively barbecue with friends, this outdoor space offers the perfect combination of fun and tranquility. Recent Upgrades include but not limited to: 2023: Basement windows replaced. 2022: Ensuite bathroom fully renovated. 2021: Pool pump and heater updated. 2020: Pool liner replaced and powder room updated. 2019: Driveway, front walkway, hardwood stairs, walk-in closet, wardrobe, basement flooring (with pool table area) updated, and hot tub installed. 2018: Roof (including shed roof), furnace, and air conditioning replaced. Located in a peaceful, family-friendly neighborhood, just minutes from schools, parks, and shopping, offering both convenience and a serene escape. With its recent updates, this home is move-in ready, providing modern comfort and peace of mind. Dont miss the opportunity to make this your familys forever home
Location
Province ON
County Niagara
Zoning Residential
Rooms
Family Room Yes
Basement Finished
Kitchen 1
Interior
Interior Features Other
Cooling Central Air
Exterior
Garage Private Double
Garage Spaces 6.0
Pool Inground
Roof Type Asphalt Shingle
Total Parking Spaces 6
Building
Foundation Poured Concrete
Others
Senior Community Yes
Read Less
Want to know what your home might be worth? Contact us for a FREE valuation!

Our team is ready to help you sell your home for the highest possible price ASAP


