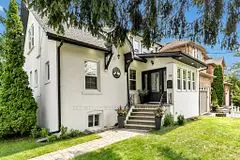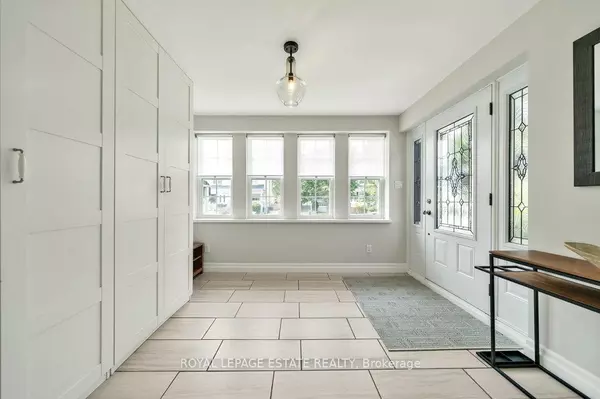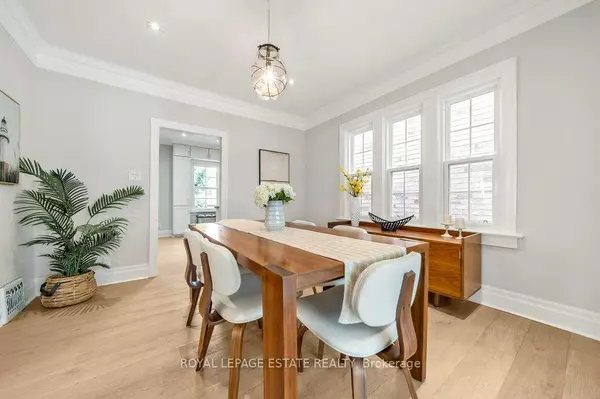$1,670,000
$1,798,000
7.1%For more information regarding the value of a property, please contact us for a free consultation.
39 Valhalla BLVD Toronto E06, ON M1N 3B1
5 Beds
3 Baths
Key Details
Sold Price $1,670,000
Property Type Single Family Home
Sub Type Detached
Listing Status Sold
Purchase Type For Sale
MLS Listing ID E9301416
Sold Date 10/28/24
Style 2-Storey
Bedrooms 5
Annual Tax Amount $6,223
Tax Year 2024
Property Description
Welcome to 39 Valhalla set on an expansive, private corner lot surrounded by lush hedges in the heart of Birch Cliff. This pocket is one of Scarborough's hidden gems. If you know, you know...otherwise you need to come and see! This home is the perfect blend of grandeur and cozy ambiance, an oasis for both tranquil family life and lively social gatherings. As you walk through the door, the expansive foyer unfolds into a gracefully designed floor plan with Canadian engineered hardwood floors. Bedroom options galore with 3 second floor bedrooms, generous main floor office or bedroom with 2pc ensuite & lower level bedroom with above grade windows. Venture outside to the breathtaking backyard, an idyllic setting for both relaxation and vibrant celebrations. The interlock landscaping and a ready-to-plant vegetable garden await, while a picturesque playhouse promises endless fun for the kids. Enhancing the functionality of this home is a sizable 1.5-car garage with bonus 2nd floor attic storage and a handy garden shed at the side of the house for ease. This home is mere steps from the lake,Toronto Hunt Club, The Beaches, and Rosetta McLain Park with scenic waterfront & cycling trails. This house has the kind of backyard where memories are made. Don't miss it!
Location
Province ON
County Toronto
Rooms
Family Room No
Basement Finished, Separate Entrance
Kitchen 1
Separate Den/Office 1
Interior
Interior Features Auto Garage Door Remote, Upgraded Insulation, Storage, Primary Bedroom - Main Floor, In-Law Capability
Cooling Central Air
Exterior
Exterior Feature Deck, Landscaped, Privacy, Lighting
Garage Private
Garage Spaces 2.0
Pool None
Roof Type Asphalt Shingle
Total Parking Spaces 2
Building
Foundation Concrete Block
Read Less
Want to know what your home might be worth? Contact us for a FREE valuation!

Our team is ready to help you sell your home for the highest possible price ASAP






