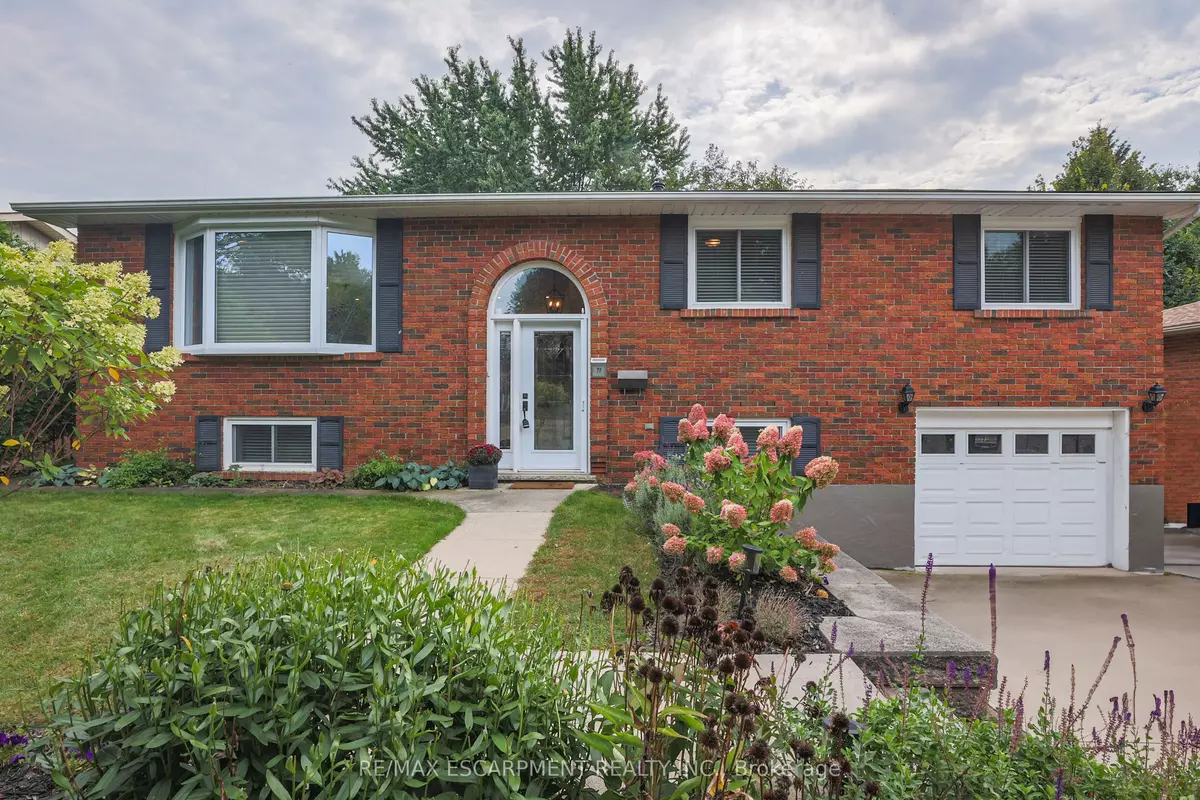$850,000
$924,900
8.1%For more information regarding the value of a property, please contact us for a free consultation.
77 Debora DR Grimsby, ON L3M 4L3
3 Beds
2 Baths
Key Details
Sold Price $850,000
Property Type Single Family Home
Sub Type Detached
Listing Status Sold
Purchase Type For Sale
Approx. Sqft 1100-1500
MLS Listing ID X9368044
Sold Date 10/25/24
Style Bungalow-Raised
Bedrooms 3
Annual Tax Amount $4,948
Tax Year 2024
Property Description
STYLISH ELEVATED RANCH ... FULLY FINISHED home offers 3 + 1 bedrooms, 2 bathrooms, 1300+ sq ft and is situated in one of Grimsby's most sought-after neighbourhoods. 77 Debora Drive is within walking distance to great schools, parks, shops, restaurants & only 2 min to QEW. This beautifully UPGRADED home is welcoming from the moment you enter hardwood floors, beautiful shiplap ceiling, potlights & more. BRIGHT, OPEN CONCEPT MAIN LEVEL boasts a living room w/bay window overlooking front yard, stunning CHEFS KITCHEN w/centre island breakfast bar, cook top, built-in wall oven & microwave PLUS abundant cabinetry, counterspace & spacious dining area. WALK OUT to 2-tier deck w/overhang, HOT TUB, and private, fully fenced backyard w/escarpment views, a shed w/hydro PLUS its big enough for a pool GREAT FOR ENTERTAINING! 3 bedrooms and an UPDATED 4-piece bath w/GRANITE counter complete the level. FULLY FINISHED LOWER LEVEL offers a family room w/gas fireplace, additional bedroom + 3-piece bath. Large laundry area w/inside access to the single car garage and concrete driveway. BEAUTIFULLY LANDSCAPED w/perennial gardens & mature trees. Roof 2017. CLICK on MULTIMEDIA for video tour, drone photos & more.
Location
Province ON
County Niagara
Zoning R2
Rooms
Family Room Yes
Basement Finished, Full
Kitchen 1
Interior
Interior Features Central Vacuum
Cooling Central Air
Fireplaces Number 1
Fireplaces Type Natural Gas
Exterior
Exterior Feature Hot Tub, Deck, Landscaped, Year Round Living
Garage Private Double
Garage Spaces 3.0
Pool None
Roof Type Asphalt Shingle
Total Parking Spaces 3
Building
Foundation Concrete Block
Read Less
Want to know what your home might be worth? Contact us for a FREE valuation!

Our team is ready to help you sell your home for the highest possible price ASAP






