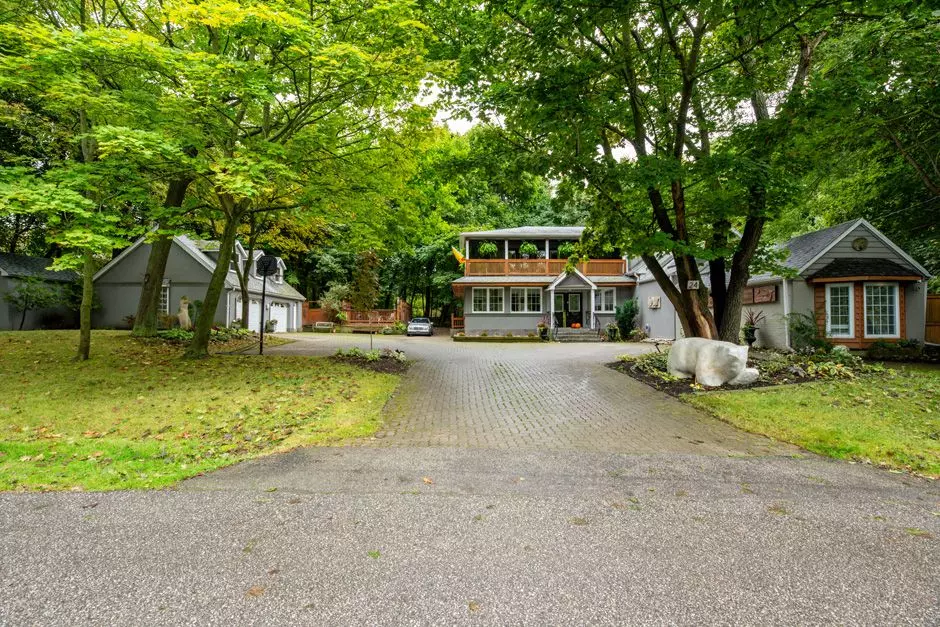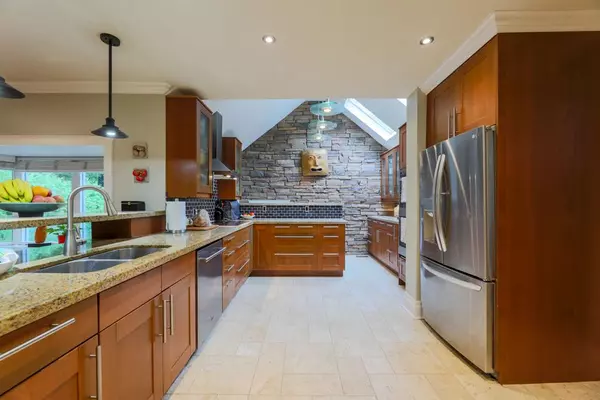$2,300,000
$2,488,000
7.6%For more information regarding the value of a property, please contact us for a free consultation.
24 Pine Ridge DR Toronto E08, ON M1M 2X5
4 Beds
4 Baths
Key Details
Sold Price $2,300,000
Property Type Single Family Home
Sub Type Detached
Listing Status Sold
Purchase Type For Sale
MLS Listing ID E9369704
Sold Date 10/25/24
Style 2-Storey
Bedrooms 4
Annual Tax Amount $7,489
Tax Year 2024
Property Description
Picture yourself surrounded by a dense forest, where you feel completely secluded from the outside world. This residence and its surroundings create an environment where you can immerse yourself in nature. This stunning property is situated on a spacious 269.03X120.70 ft lot. Upon entering, you'll be greeted by a generously sized living room featuring beautiful wood floors, a charming wood-burning fireplace, and an expansive open-concept kitchen perfect for hosting gatherings. The adjacent dining room boasts a second fireplace, creating a warm and inviting atmosphere. A custom bar compliments the dining area, providing ample seating and a cozy ambiance, ideal for enjoying sports events. The main level includes a bedroom that opens up to a private backyard, while the second level offers 3 spacious bedrooms and 4 bathrooms. The primary bedroom serves as a peaceful retreat, complete with custom built-in closets, a luxurious private balcony, and a 5-piece ensuite bathroom, offering the perfect space to unwind. Additionally, the property features a detached 1,398 sq ft coach house with a self-contained second floor that could serve as a guest house or a potential rental unit. This unique property also has the potential for severance. Conveniently located within a short walking distance to schools, TTC, and the Bluffs, this property offers both elegance and versatility.
Location
Province ON
County Toronto
Community Cliffcrest
Area Toronto
Region Cliffcrest
City Region Cliffcrest
Rooms
Family Room Yes
Basement Partially Finished
Kitchen 1
Interior
Interior Features Guest Accommodations
Cooling Central Air
Exterior
Parking Features Private
Garage Spaces 10.0
Pool None
Roof Type Asphalt Shingle
Total Parking Spaces 10
Building
Foundation Unknown
Others
Senior Community Yes
Read Less
Want to know what your home might be worth? Contact us for a FREE valuation!

Our team is ready to help you sell your home for the highest possible price ASAP






