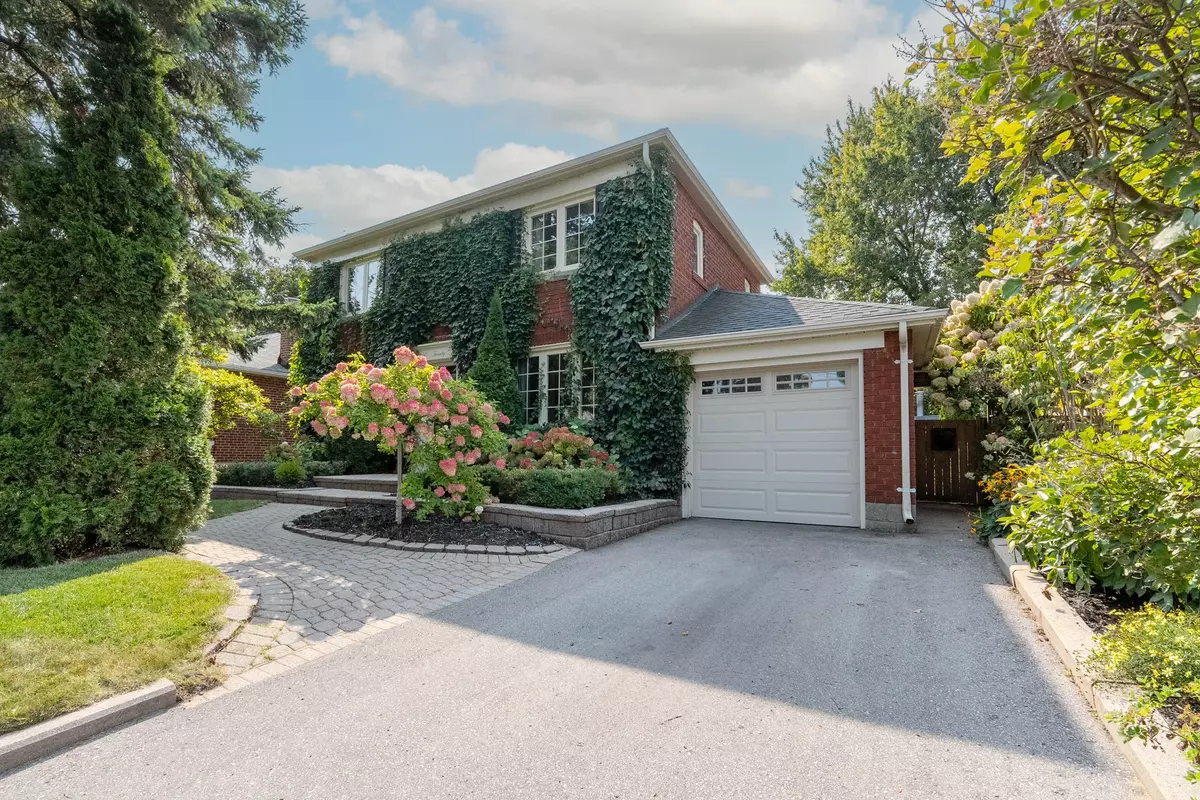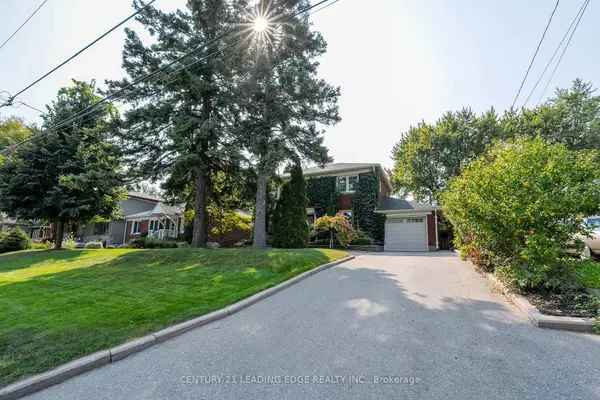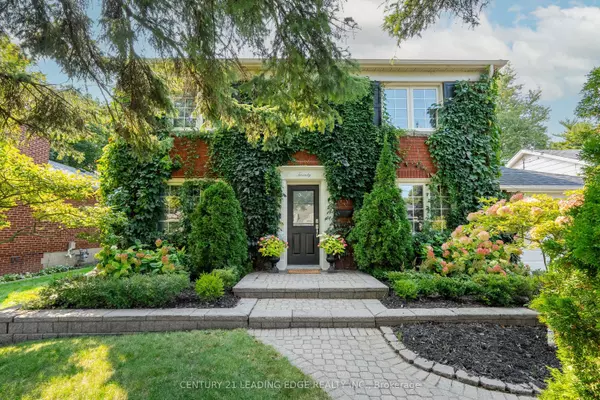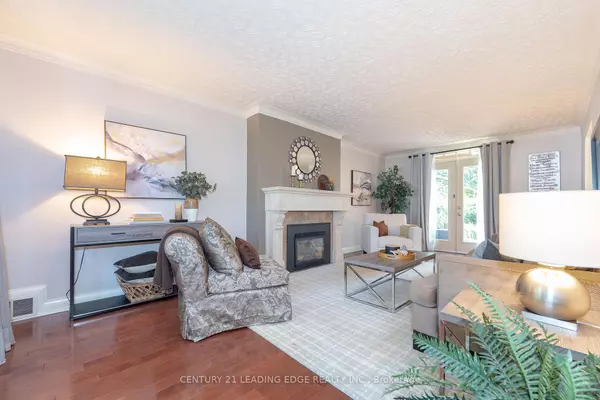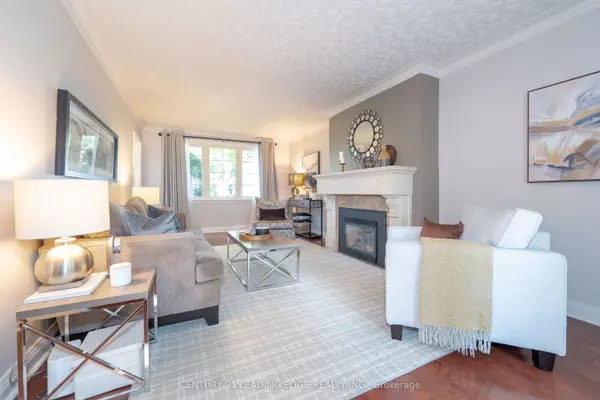$1,530,000
$1,488,800
2.8%For more information regarding the value of a property, please contact us for a free consultation.
20 Scarborough Heights BLVD Toronto E08, ON M1M 2V4
3 Beds
2 Baths
Key Details
Sold Price $1,530,000
Property Type Single Family Home
Sub Type Detached
Listing Status Sold
Purchase Type For Sale
MLS Listing ID E9354975
Sold Date 11/22/24
Style 2-Storey
Bedrooms 3
Annual Tax Amount $5,190
Tax Year 2023
Property Description
Traditional Ivy covered 2-storey, 3 Bedroom home nestled in the sought after Cliffcrest neighbourhood! Meticulously maintained brick home offers a perfect blend of comfort, style, and functionality. This bright cheerful sun filled family home features a premium 55 lot, generously sized principal rooms & bedrooms, hardwood floors, gas fireplace, heated washroom floors, large modern eat-in kitchen with over-sized island, granite countertops, stainless steel appliances, walk-in pantry & abundant storage. Two walkouts allow seamless flow out to an entertainer's dream backyard including a covered 3 season seating area with ethanol fireplace overlooking a stunning in-ground heated pool, interlocking stone patio ideal for summer BBQs & pool parties with family & friends providing a great balance of indoor-outdoor living. Finished lower level includes a recreation room and a convenient 3-piece bath. Beautifully landscaped front & back with large variety of perennials, single-car garage with long private driveway for up to three additional cars. This is an excellent opportunity to settle into a vibrant, family friendly community. Tremendous value for this home! Close to lake views, nature trails, marina, beaches, parks, library, great school district including St.Agatha CS, Fairmount PS, St. John Henry Newman Catholic HS, R.H King Academy HS, TTC, GO stations, Cliffcrest Plaza, Shops & More!
Location
Province ON
County Toronto
Community Cliffcrest
Area Toronto
Region Cliffcrest
City Region Cliffcrest
Rooms
Family Room No
Basement Full, Finished
Kitchen 1
Interior
Interior Features Countertop Range, Auto Garage Door Remote, Bar Fridge, Built-In Oven, Sump Pump
Cooling Central Air
Fireplaces Number 2
Fireplaces Type Natural Gas, Living Room
Exterior
Exterior Feature Deck, Landscaped
Parking Features Private
Garage Spaces 4.0
Pool Inground
Roof Type Asphalt Shingle
Total Parking Spaces 4
Building
Foundation Concrete Block
Read Less
Want to know what your home might be worth? Contact us for a FREE valuation!

Our team is ready to help you sell your home for the highest possible price ASAP


