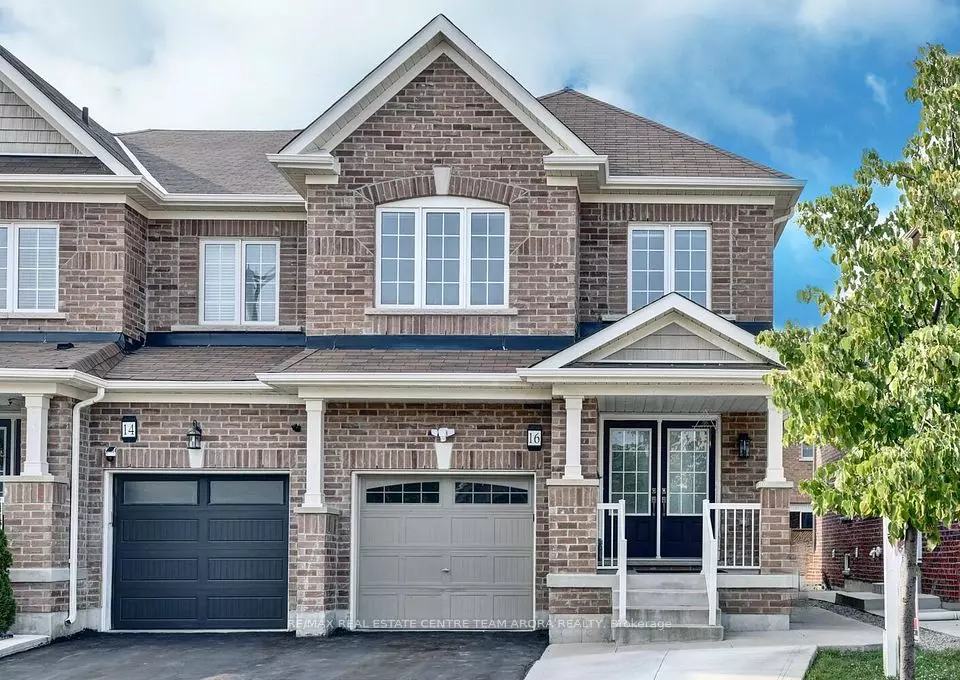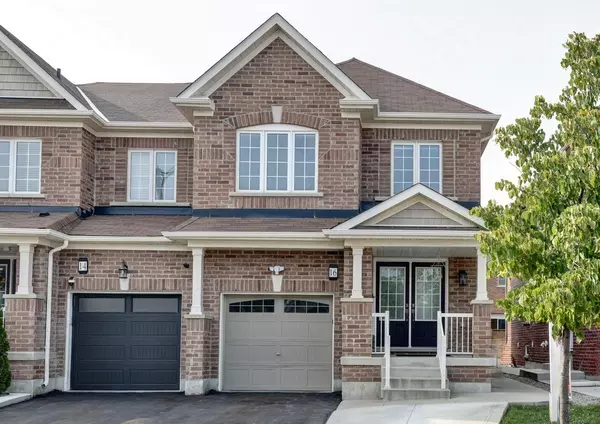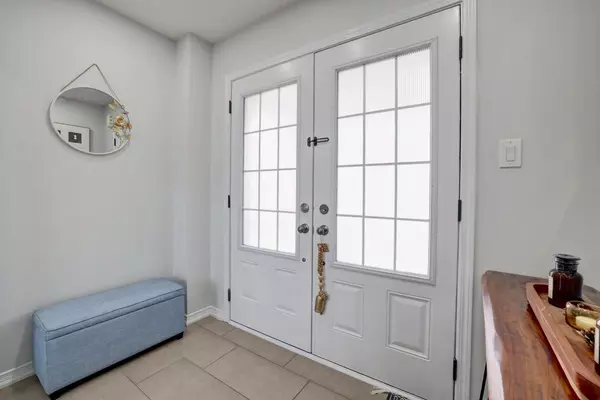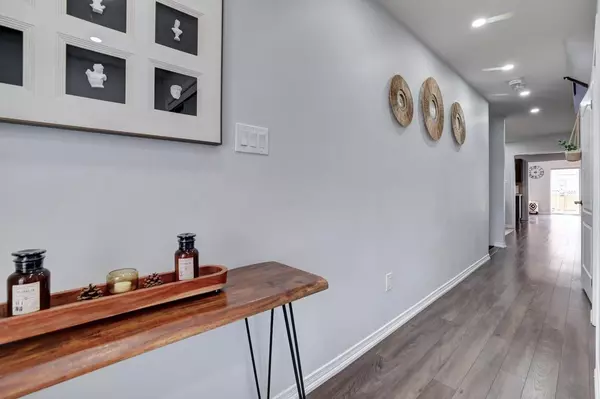$1,015,000
$999,900
1.5%For more information regarding the value of a property, please contact us for a free consultation.
16 Golden Springs DR Brampton, ON L7A 4N4
6 Beds
4 Baths
Key Details
Sold Price $1,015,000
Property Type Townhouse
Sub Type Att/Row/Townhouse
Listing Status Sold
Purchase Type For Sale
MLS Listing ID W9347673
Sold Date 11/15/24
Style 2-Storey
Bedrooms 6
Annual Tax Amount $6,198
Tax Year 2024
Property Description
Introducing this exceptional freehold end-unit townhouse, offering an impressive 2,100 square feet of living space, making it one of the largest in the area. The modern double-door entry sets the tone for the open-concept separate living and dining areas, featuring sleek, high-end laminate flooring seamlessly paired with elegant oak stairs. The designer kitchen is a chef's dream, equipped with stainless steel appliances and stylish finishes. The spacious master bedroom boasts a walk-in closet, while the additional bedrooms provide ample space for comfort. The professionally finished basement adds significant value, offering a separate side entrance, two additional bedrooms, a 3-piece bath, fully functional kitchen & separate laundry ideal for extended family or rental income potential. The exterior showcases a professionally finished concrete wraparound, enhancing curb appeal and durability. This home perfectly blends style, space, and functionality, making it a must-see for discerning buyers!
Location
Province ON
County Peel
Rooms
Family Room Yes
Basement Apartment, Separate Entrance
Kitchen 2
Separate Den/Office 2
Interior
Interior Features None
Cooling Central Air
Exterior
Garage Private
Garage Spaces 3.0
Pool None
Roof Type Shingles
Total Parking Spaces 3
Building
Foundation Concrete
Others
Senior Community Yes
Read Less
Want to know what your home might be worth? Contact us for a FREE valuation!

Our team is ready to help you sell your home for the highest possible price ASAP






