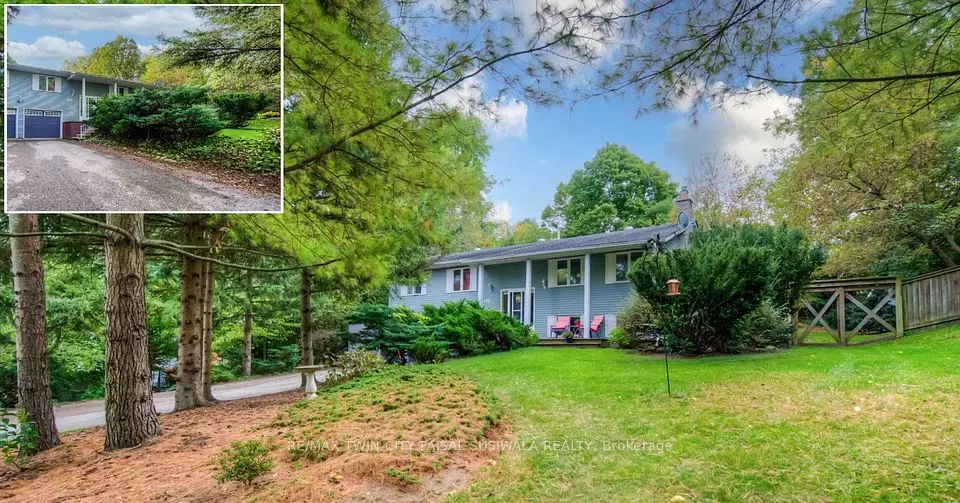$770,000
$699,900
10.0%For more information regarding the value of a property, please contact us for a free consultation.
460 East River RD Brant, ON N0B 1W0
3 Beds
2 Baths
Key Details
Sold Price $770,000
Property Type Single Family Home
Sub Type Detached
Listing Status Sold
Purchase Type For Sale
MLS Listing ID X9389669
Sold Date 10/22/24
Style Bungalow
Bedrooms 3
Annual Tax Amount $4,125
Tax Year 2024
Property Description
SECLUDED VILLAGE RETREAT! Discover the charm of this beautiful home, nestled in a tranquil and private setting on nearly half an acre in the picturesque village of Glen Morris. Surrounded by lush gardens, a variety of vibrant shrubs, bushes, and evergreens, this property offers complete privacy with a fence and mature trees creating a serene oasis. The expansive rear deck, stretching the full length of the house, includes both covered and open areas-perfect for outdoor dining, relaxation, and entertaining. Even the front of the home maintains a sense of peaceful seclusion. Inside, natural light pours through large windows, creating a bright and inviting atmosphere. The kitchen is well-appointed with ample cabinetry, pull-out features, and built-in appliances, making meal prep a breeze while offering scenic views of the private backyard. The home features 3 bedrooms, including a spacious primary bedroom with direct access to the covered deck-ideal for enjoying your morning coffee or relaxing in the evening. The 4pc bathroom includes both a tub and a separate shower for added convenience. The lower level provides additional living space with lookout windows, perfect for family gatherings or cozy retreats. This level also features a second 4pc bathroom, laundry room, plenty of storage, and a separate entrance to the garage, offering flexibility and potential. Notable features include new furnace 2016, AC 2006, garage door opener with remotes, iron filter, a shed, owned hot water heater and softener, plus more. This home offers the perfect blend of modern convenience and peaceful village living. Just move in and start enjoying your private haven in the heart of Glen Morris.
Location
Province ON
County Brant
Zoning R2
Rooms
Family Room Yes
Basement Full, Finished
Kitchen 1
Interior
Interior Features Auto Garage Door Remote, Water Heater Owned, Water Softener
Cooling Central Air
Fireplaces Number 2
Fireplaces Type Propane, Electric
Exterior
Exterior Feature Deck
Garage Private Double
Garage Spaces 8.0
Pool None
Roof Type Asphalt Shingle
Total Parking Spaces 8
Building
Foundation Poured Concrete
Read Less
Want to know what your home might be worth? Contact us for a FREE valuation!

Our team is ready to help you sell your home for the highest possible price ASAP






