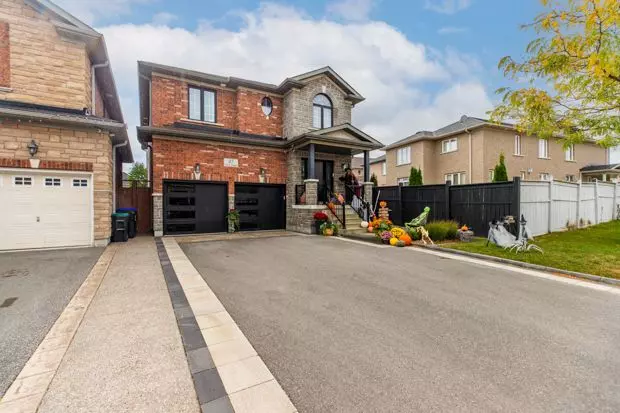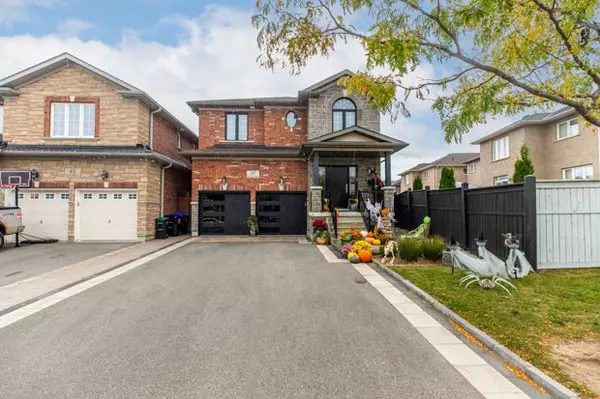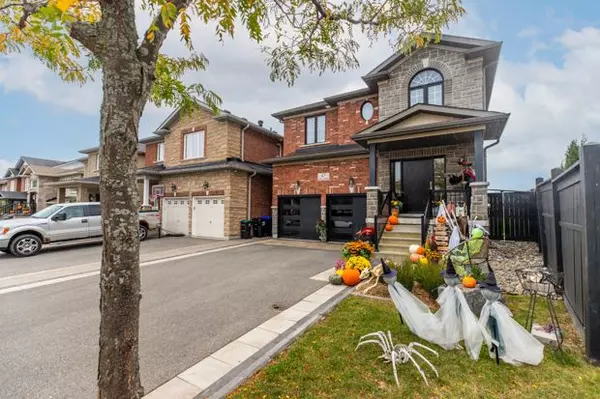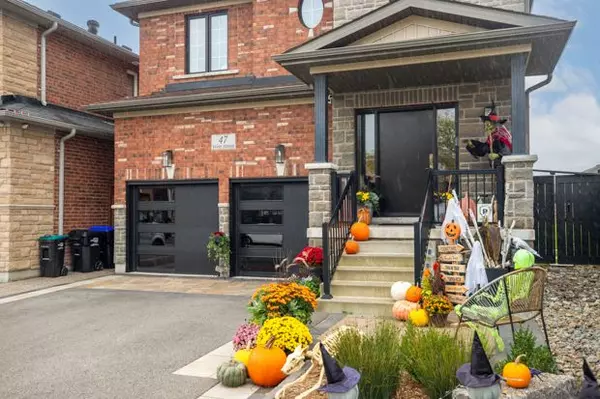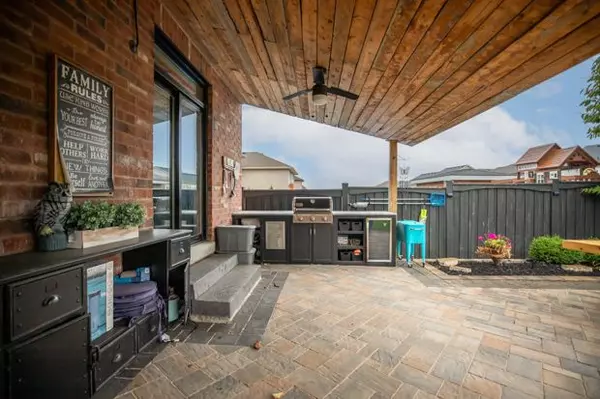$1,295,000
$1,290,000
0.4%For more information regarding the value of a property, please contact us for a free consultation.
47 Weir ST Bradford West Gwillimbury, ON L3Z 0A1
4 Beds
4 Baths
Key Details
Sold Price $1,295,000
Property Type Single Family Home
Sub Type Detached
Listing Status Sold
Purchase Type For Sale
MLS Listing ID N9397693
Sold Date 10/21/24
Style 2-Storey
Bedrooms 4
Annual Tax Amount $6,733
Tax Year 2023
Property Description
Located on a peaceful street in Bradford, this spacious 3100 square foot 4-bedroom home offers convenience and comfort. Inside, the home features a grand staircase with a beautiful chandelier hanging from the second-story ceiling, complemented by elegant wainscoting throughout. The living and dining area centers around a cozy natural gas fireplace, creating a warm and inviting space. The newly renovated kitchen features quartz countertops blended with a beautiful backsplash that emphasizes the character of the design instilled in this home. The massive master bedroom features a luxurious en suite bathroom and a walk-in closet. Another bedroom also comes with its own private en suite, adding a touch of privacy and comfort. With a total of 4 bedrooms and 3.5 bathrooms, this home is perfect for growing families or those who love hosting guests. The outdoor space is perfect for relaxing or entertaining, with a fenced-in backyard and a covered porch, ideal for having a meal or watching a movie in comfort of the outdoors. For additional potential, the huge open- concept basement comes with its own entrance and has roughed-in plumbing, making it easy to add another bathroom, perfect for creating an extra living space. Other highlights include a two-car garage with a convenient man door leading to a mudroom complete with a built in custom cabinetry rack, just one of the many convenient storage spaces in this home.
Location
Province ON
County Simcoe
Rooms
Family Room Yes
Basement Full, Unfinished
Kitchen 1
Interior
Interior Features Auto Garage Door Remote, Other, In-Law Capability, Water Heater
Cooling Central Air
Exterior
Garage Private Double
Garage Spaces 4.0
Pool None
Roof Type Shingles
Total Parking Spaces 4
Building
Foundation Poured Concrete
Read Less
Want to know what your home might be worth? Contact us for a FREE valuation!

Our team is ready to help you sell your home for the highest possible price ASAP


