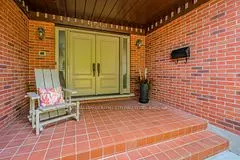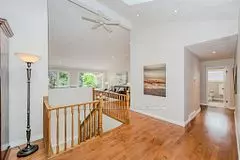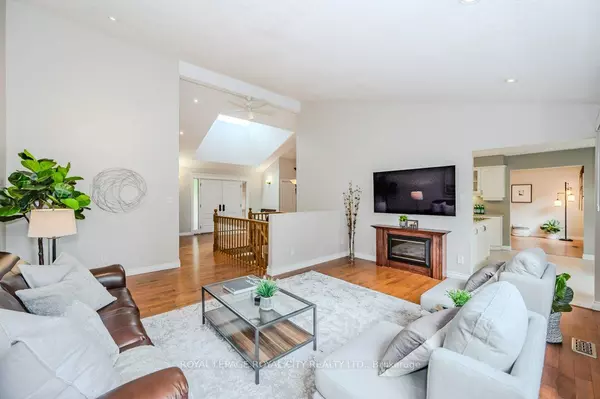$1,329,000
$1,329,000
For more information regarding the value of a property, please contact us for a free consultation.
128 Harvard RD Guelph, ON N1G 3R1
5 Beds
4 Baths
Key Details
Sold Price $1,329,000
Property Type Single Family Home
Sub Type Detached
Listing Status Sold
Purchase Type For Sale
Approx. Sqft 2000-2500
MLS Listing ID X9389830
Sold Date 11/14/24
Style Bungalow
Bedrooms 5
Annual Tax Amount $8,010
Tax Year 2024
Property Description
Attractive, low maintenance landscaping provides fabulous curb appeal and welcomes you inside this stunning 2,244 square foot bungalow, showcasing both style and functionality. Upon entrance, you will quickly fall in love with the desirable layout and stunning Great room with high ceilings, that is flooded with natural light and beautiful views of the mature greenery at the rear of the home. The updated kitchen is a chef's delight, displaying crisp white cabinetry, elegant quartz countertops, built-in ovens, and pantry cupboards. The kitchen opens to the dining room with solarium style windows (2017), creating a harmonious space for entertaining and family meals. Access from the dining room leads out to a private, backyard haven including a fully fenced yard that is lined with mature trees. A spacious deck with a 12'x14' gazebo and a lovely patio area present comfortable spaces for outdoor enjoyment, rain or shine! This charming home features three spacious bedrooms on the main level, including a primary suite with a walk-in closet and a 3 piece ensuite for added privacy and convenience. Additional highlights of the main level include a traditional family room offering a cozy retreat for rest and relaxation, convenient laundry room, 2 further bathrooms and direct access to the two-car garage. The finished basement extends the living space with a sprawling recreation room featuring a cozy gas fireplace, 2 additional bedrooms, an office, a sewing/craft room, and a 4 piece bathroom complete with a jetted tub and a separate shower. There's also plenty of storage space to keep your home organized or to use as a workshop! Located within walking distance to all essential amenities, this home offers the perfect blend of comfort, style, and convenience.
Location
Province ON
County Wellington
Zoning R1B
Rooms
Family Room Yes
Basement Full, Finished
Kitchen 1
Separate Den/Office 2
Interior
Interior Features Auto Garage Door Remote, Central Vacuum, In-Law Capability, Sump Pump, Water Heater Owned, Water Purifier, Water Softener, Workbench
Cooling Central Air
Fireplaces Number 2
Fireplaces Type Family Room, Rec Room, Wood, Natural Gas
Exterior
Exterior Feature Deck, Landscaped, Patio, Porch, Privacy
Garage Private Double
Garage Spaces 4.0
Pool None
Roof Type Fibreglass Shingle
Total Parking Spaces 4
Building
Foundation Poured Concrete
Others
Security Features Security System
Read Less
Want to know what your home might be worth? Contact us for a FREE valuation!

Our team is ready to help you sell your home for the highest possible price ASAP






