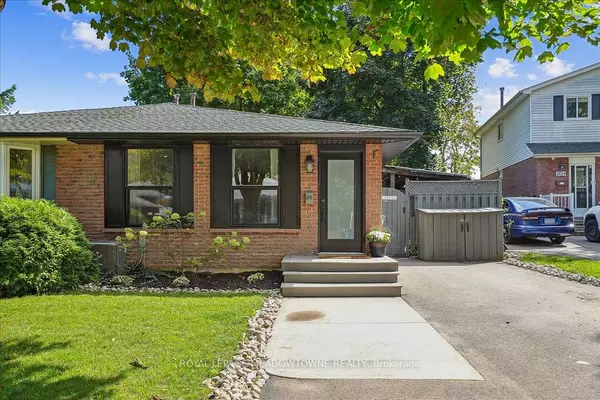$888,000
$899,999
1.3%For more information regarding the value of a property, please contact us for a free consultation.
2016 Canning CT Burlington, ON L7P 3S5
3 Beds
2 Baths
Key Details
Sold Price $888,000
Property Type Multi-Family
Sub Type Semi-Detached
Listing Status Sold
Purchase Type For Sale
Approx. Sqft 1100-1500
MLS Listing ID W9377269
Sold Date 10/16/24
Style Backsplit 3
Bedrooms 3
Annual Tax Amount $3,650
Tax Year 2024
Property Description
Welcome to your dream home in the heart of Brant Hills! This gorgeous semi-detached back-split has been renovated with modern elegance and high-end finishes, making it the perfect blend of style and comfort.Step into the bright, open-concept eat-in kitchen that's designed to impress. It features granite & quartz counter tops, sleek cabinetry, and energy-efficient LED pot-lights that highlight the main floor.The stainless steel appliances and large centre island create a culinary haven, perfect for both gourmet cooking and casual family meals. Plus, enjoy the seamless walkout to a private, fenced backyard where a beautiful deck and hot tub awaits for entertaining, or simply relaxing in your own outdoor oasis.Upstairs, the spacious primary bedroom is a sanctuary of comfort,boasting a custom walk-through closet to keep your wardrobe organized and pristine. Enjoy direct access to the luxurious ensuite bathroom, giving you both privacy and convenience.The fully finished lower level offers even more living space with a large family room adorned with charming custom barn doors, adding a rustic-chic touch to the modern design. Wall to wall carpet newly installed September 2024. This versatile space is ideal for family movie nights, a home gym, or an entertainment hub. The basement also includes a full 3-piece bathroom and a finished laundry room, adding extra convenience to your daily routine.With its prime location in a family-friendly neighbourhood, close to parks, schools, tons of inclusions and upgrades!
Location
Province ON
County Halton
Zoning R4
Rooms
Family Room Yes
Basement Full, Finished
Kitchen 1
Interior
Interior Features On Demand Water Heater
Cooling Central Air
Exterior
Garage Private Double
Garage Spaces 3.0
Pool None
Roof Type Asphalt Shingle
Total Parking Spaces 3
Building
Foundation Poured Concrete
Read Less
Want to know what your home might be worth? Contact us for a FREE valuation!

Our team is ready to help you sell your home for the highest possible price ASAP






