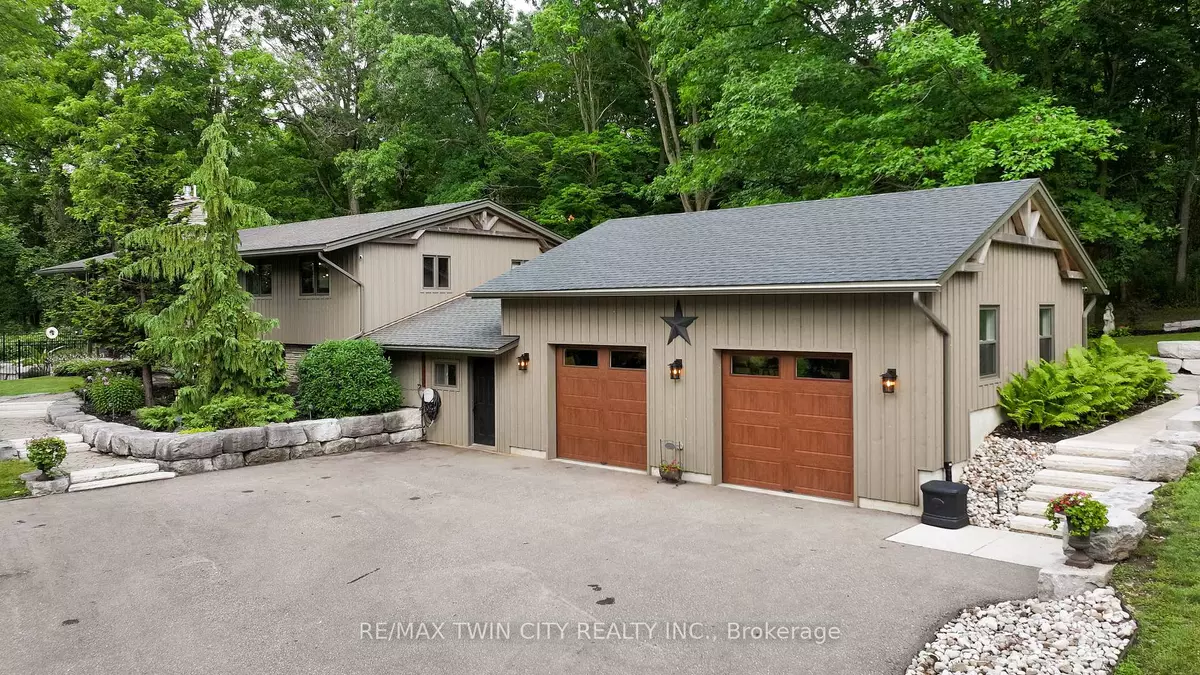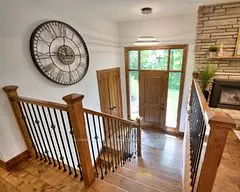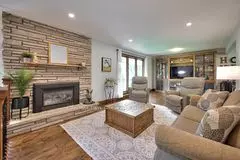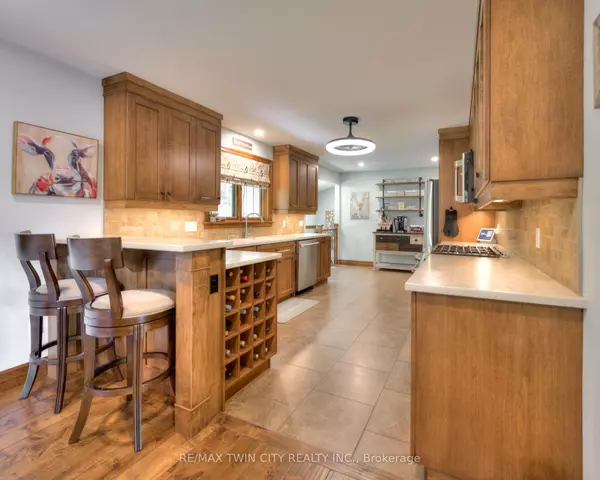$1,545,000
$1,599,000
3.4%For more information regarding the value of a property, please contact us for a free consultation.
435 Blue Lake RD Brant, ON N0E 1N0
4 Beds
2 Baths
0.5 Acres Lot
Key Details
Sold Price $1,545,000
Property Type Single Family Home
Sub Type Detached
Listing Status Sold
Purchase Type For Sale
Approx. Sqft 1500-2000
MLS Listing ID X9303183
Sold Date 10/12/24
Style Bungalow-Raised
Bedrooms 4
Annual Tax Amount $6,729
Tax Year 2024
Lot Size 0.500 Acres
Property Description
Nestled on nearly 2 acres of meticulously landscaped grounds, this luxury home presents an unbelievable value with its perfect fusion of elegance and practicality. Step inside to discover a sophisticated country style interior featuring hand-scraped hardwood floors, Corian countertops, and modern updated appliances. Fashion lovers will be captivated by the spacious primary bedroom with an extravagant walk-in closet, complete with built-in shelves and a chandelier and a cheater updated en-suite with luxury shower. The open-concept gourmet kitchen seamlessly connects to the dining area and upper deck, which overlooks a fenced backyard boasting a saltwater pool with outdoor kitchenideal for summer gatherings. The basement boasts a cozy wood burning fireplace insert along with 2 good sized bedrooms and a full 4 piece bathroom. On this level there is also a wonderful hobby room with built-in cabinets for organization. The house was renovated and upgraded by Slotegraaf Construction around 2014/15, and it also includes a remarkable 1,200 sq ft Shop or Man Cave that has great high ceilings and in floor heating and was built in 2020/21. Conveniently located near the sought after quiet town of St. George, and has easy access to Cambridge, Brantford, KW, Ancaster, Paris, and just about 10 mins from Highway 403, this property offers a serene retreat alongside an exceptional space for entertaining, making it an opportunity not to be missed! Who needs a cottage - it property checks all the boxes.
Location
Province ON
County Brant
Area South Dumfries
Zoning Agricultural
Region South Dumfries
City Region South Dumfries
Rooms
Family Room Yes
Basement Finished with Walk-Out, Separate Entrance
Kitchen 1
Separate Den/Office 2
Interior
Interior Features Water Heater Owned, Generator - Partial, Primary Bedroom - Main Floor, Water Softener, Water Treatment
Cooling Other
Fireplaces Number 2
Fireplaces Type Living Room, Propane, Wood, Rec Room
Exterior
Exterior Feature Lighting, Porch Enclosed, Patio, Landscape Lighting, Backs On Green Belt, Deck, Paved Yard, Built-In-BBQ
Garage Private Double
Garage Spaces 14.0
Pool Inground
View Forest, Trees/Woods
Roof Type Asphalt Shingle
Total Parking Spaces 14
Building
Foundation Poured Concrete
Others
Security Features Security System
Read Less
Want to know what your home might be worth? Contact us for a FREE valuation!

Our team is ready to help you sell your home for the highest possible price ASAP






