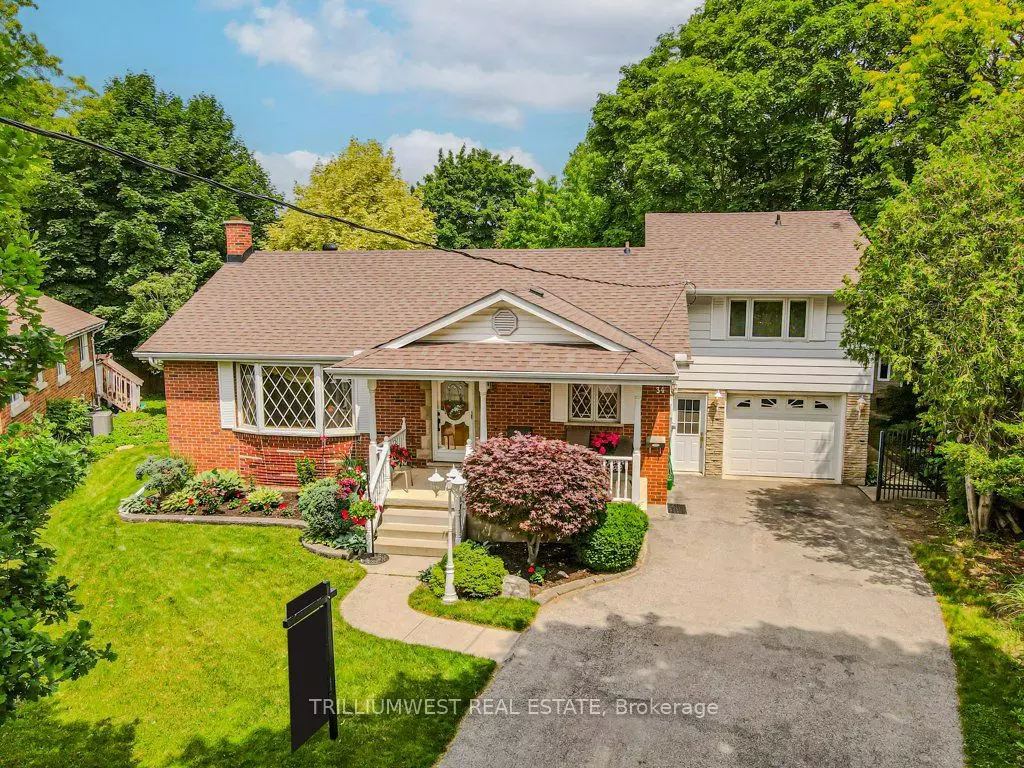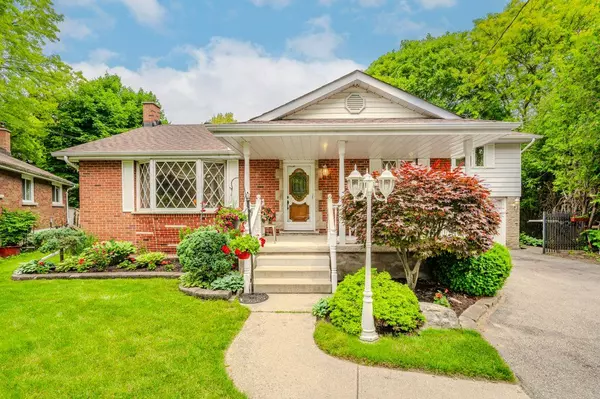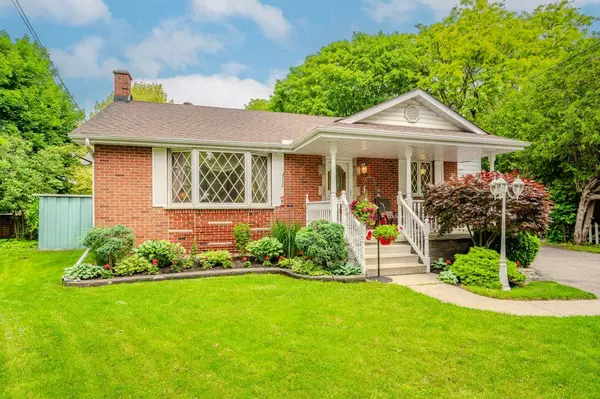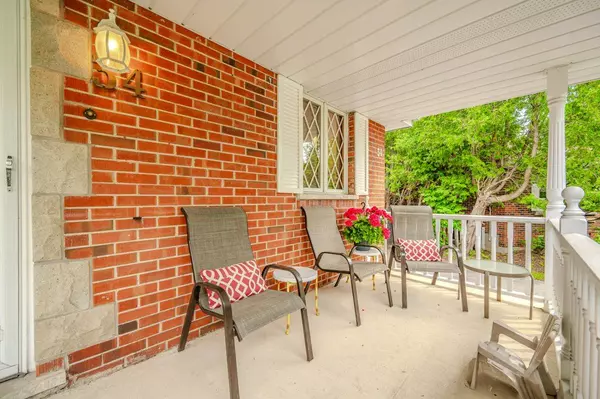$945,000
$959,000
1.5%For more information regarding the value of a property, please contact us for a free consultation.
34 Manor Park CRES Guelph, ON N1G 1A1
4 Beds
2 Baths
Key Details
Sold Price $945,000
Property Type Single Family Home
Sub Type Detached
Listing Status Sold
Purchase Type For Sale
Approx. Sqft 1500-2000
MLS Listing ID X9344781
Sold Date 11/13/24
Style 2-Storey
Bedrooms 4
Annual Tax Amount $5,506
Tax Year 2023
Property Description
Welcome to 34 Manor Park Crescent, a beautifully maintained home just steps from the peaceful Speed River and the lively core of Downtown Guelph. Located on one of the city's most desirable streets, this charming 4-bedroom, 2-bathroom property boasts abundant natural light and a spacious main floor designed for both family living and entertaining. Upon entry, you're welcomed by a bright, open living area that seamlessly connects to a cozy sunroom with backyard views. This inviting space, featuring a gas fireplace, is perfect for unwinding while enjoying the serene sights of your private garden. The tastefully renovated basement, with its own separate side entrance, offers a large living area complete with a wood-burning fireplace, making it ideal for family gatherings or quiet evenings at home. This lower level also includes a spacious bedroom, a 3-piece bathroom, laundry area, and plenty of storage space. Step into the fully fenced backyard to find a deck that's perfect for summer barbecues and a beautifully landscaped garden that provides a tranquil retreat. The property also includes a separate workshop and storage shed to meet all your outdoor needs. Enjoy the charm and privacy of this quiet cul-de-sac from your covered front porch, a lovely spot to sip your morning coffee or relax in the evening. Homes on this exclusive street rarely come on the market, making this a unique opportunity. Don't miss your chance to experience the perfect blend of comfort, convenience, and community in this exceptional family home. Schedule your visit today and discover everything 34 Manor Park Crescent has to offer.
Location
Province ON
County Wellington
Zoning R1B
Rooms
Family Room Yes
Basement Finished, Separate Entrance
Kitchen 1
Separate Den/Office 1
Interior
Interior Features Auto Garage Door Remote, Central Vacuum, Primary Bedroom - Main Floor, Water Heater Owned, Water Softener, Water Treatment
Cooling Central Air
Fireplaces Number 2
Fireplaces Type Natural Gas, Wood
Exterior
Exterior Feature Deck, Landscaped, Porch
Garage Private Double
Garage Spaces 4.0
Pool None
View Downtown, River, Park/Greenbelt, City
Roof Type Asphalt Shingle
Total Parking Spaces 4
Building
Foundation Poured Concrete
Read Less
Want to know what your home might be worth? Contact us for a FREE valuation!

Our team is ready to help you sell your home for the highest possible price ASAP






