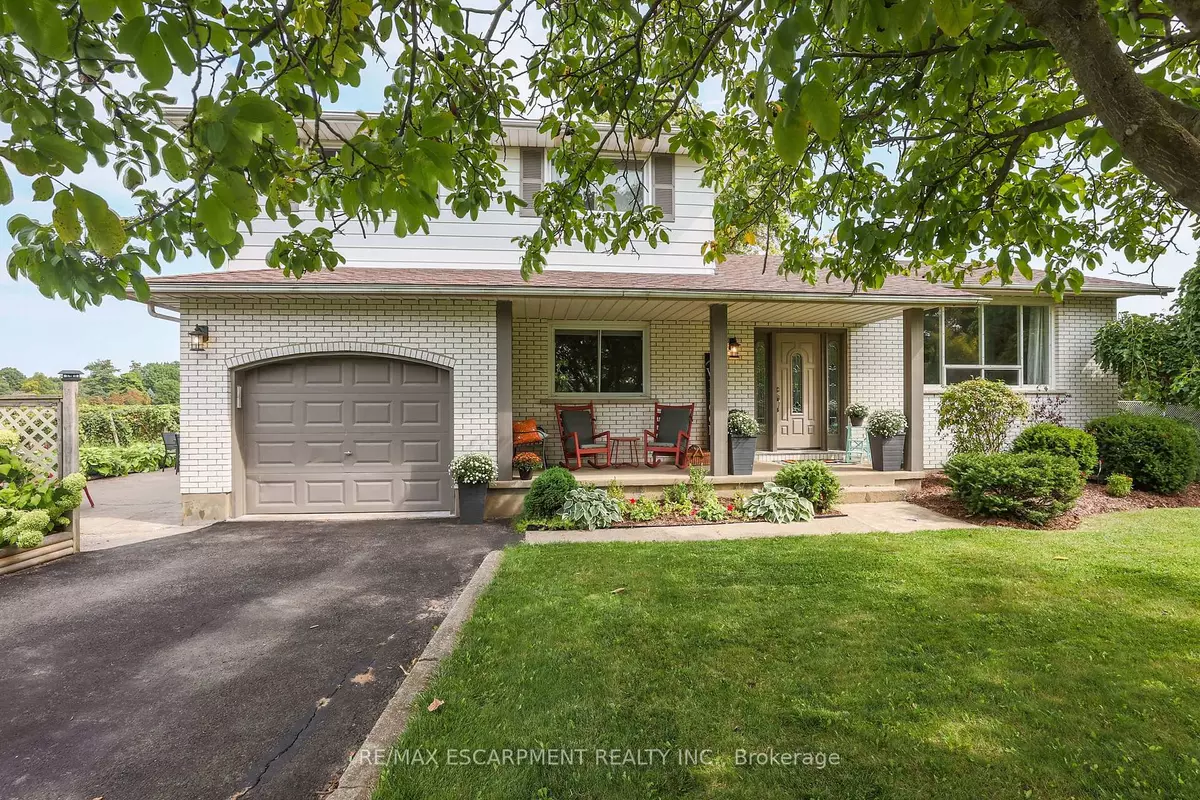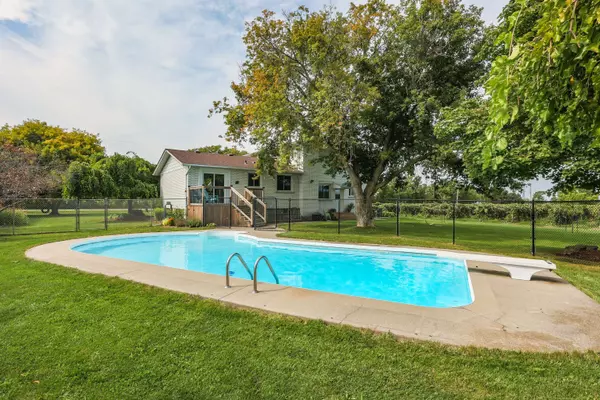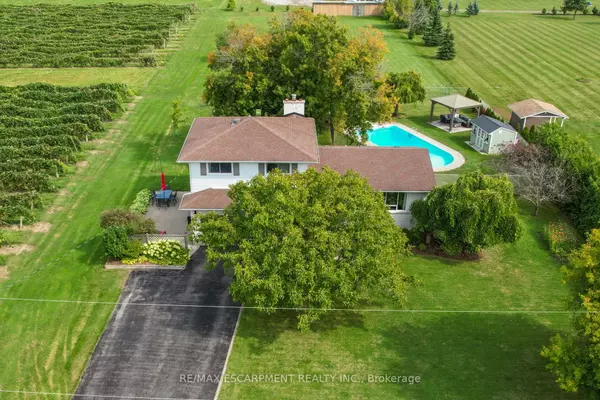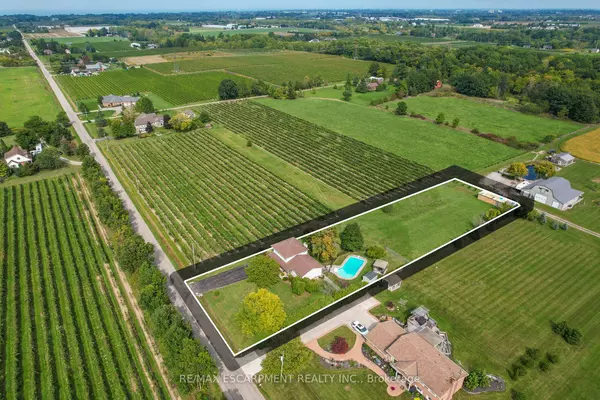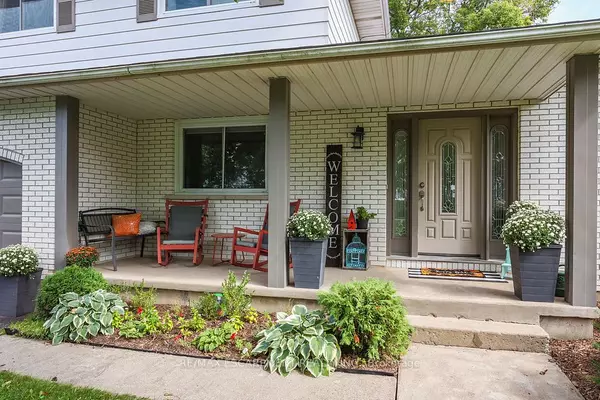$1,050,000
$925,000
13.5%For more information regarding the value of a property, please contact us for a free consultation.
3647 11th ST Lincoln, ON L2R 6P7
3 Beds
2 Baths
0.5 Acres Lot
Key Details
Sold Price $1,050,000
Property Type Single Family Home
Sub Type Detached
Listing Status Sold
Purchase Type For Sale
Approx. Sqft 1100-1500
MLS Listing ID X9367971
Sold Date 10/04/24
Style Sidesplit 5
Bedrooms 3
Annual Tax Amount $5,246
Tax Year 2024
Lot Size 0.500 Acres
Property Description
WELCOME TO YOUR DREAM RETREAT! This spacious 3 bedroom, 2 bath, 5-level sidesplit home sitting at 3647 Eleventh Street in Jordan on a SERENE one-acre property, surrounded by VINEYARDS, offers the perfect blend of country living & urban convenience. The expansive layout includes MULTIPLE LIVING AREAS, providing ample space for relaxation & entertainment. The bright & airy main floor features a living room w/bright, oversized windows, while around the corner is the heart of the home; the UPDATED KITCHEN - equipped w/modern appliances, sleek countertops & functional layout. Enjoy meals in the adjoining dining area w/SCENIC VIEWS of the landscape. Patio doors lead out to the deck & well-maintained IN-GROUND POOL, surrounded by a concrete deck & gazebo w/hydro on stamped concrete patio, perfect for sunbathing or hosting barbecues. Back inside, step down from the kitchen into a cozy FAMILY ROOM w/gas fireplace & NEW hardwood floors PLUS direct access to backyard, garage & 3-pc bath. Continuing downstairs, find a large rec room with WALK UP to the back yard. UPPER LEVEL offers 3 generous bedrooms w/hardwood flooring and a 5-pc bath. This scenic property provides a peaceful escape while still being just minutes between Jordan Station and St. Catharines, with easy highway access and conveniently located near all amenities, dining, and recreational activities. CLICK ON MULTIMEDIA for video tour, drone photos, floor plans & more.
Location
Province ON
County Niagara
Zoning RR
Rooms
Family Room Yes
Basement Walk-Up
Kitchen 1
Interior
Interior Features Auto Garage Door Remote
Cooling Central Air
Fireplaces Number 1
Fireplaces Type Natural Gas
Exterior
Exterior Feature Deck, Patio, Porch, Year Round Living
Garage Private Triple
Garage Spaces 11.0
Pool Inground
View Vineyard
Roof Type Asphalt Shingle
Total Parking Spaces 11
Building
Foundation Poured Concrete
Read Less
Want to know what your home might be worth? Contact us for a FREE valuation!

Our team is ready to help you sell your home for the highest possible price ASAP


