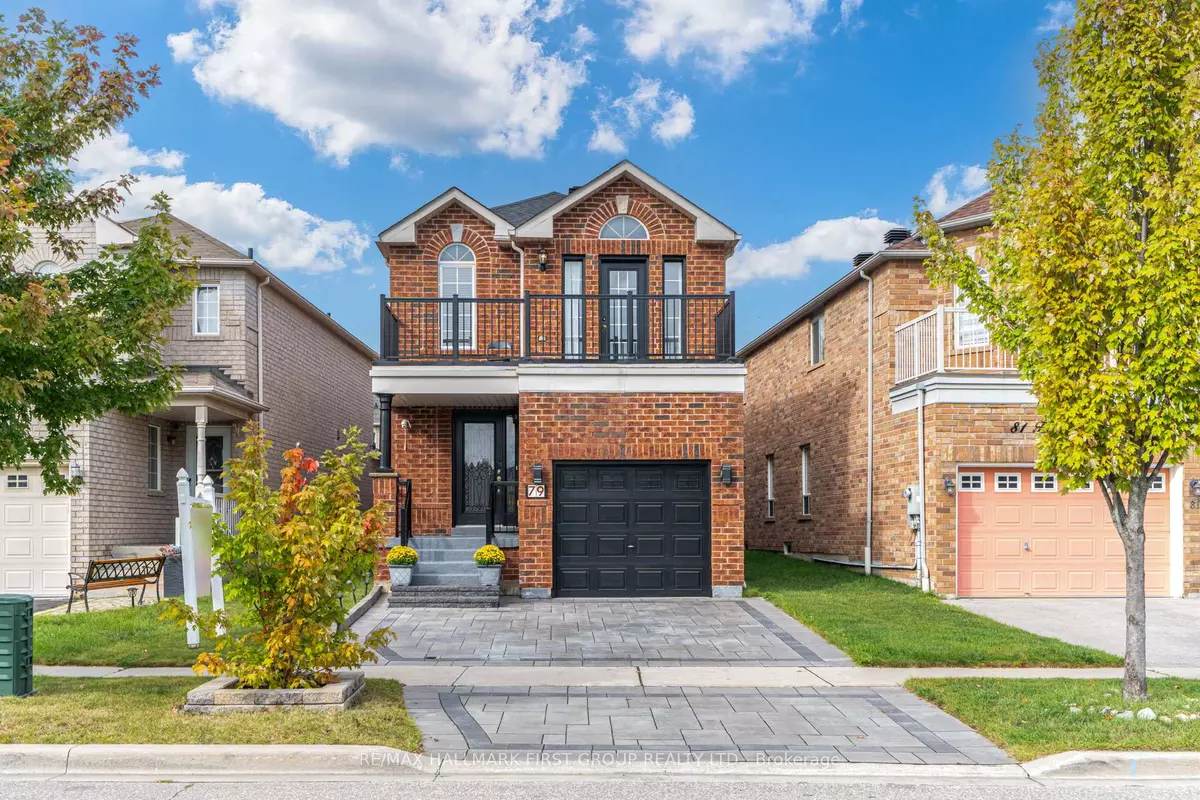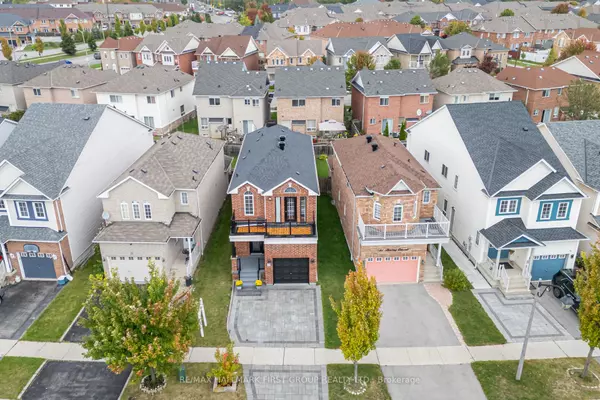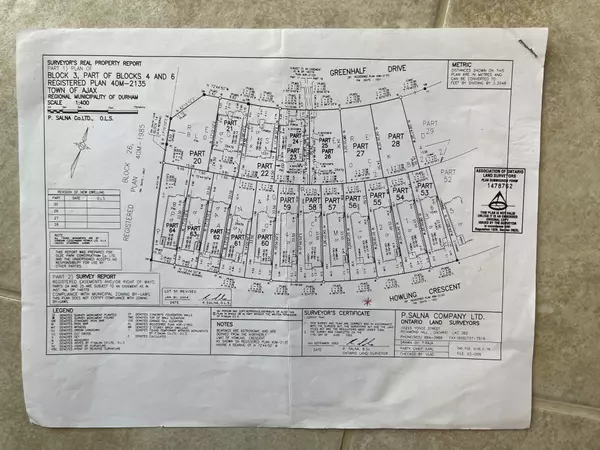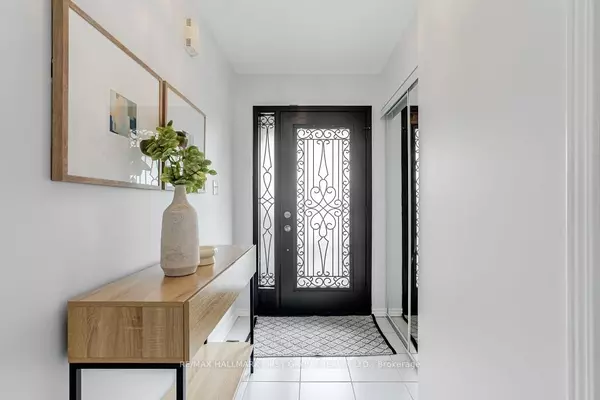$970,000
$949,998
2.1%For more information regarding the value of a property, please contact us for a free consultation.
79 Howling CRES Ajax, ON L1S 7R9
3 Beds
3 Baths
Key Details
Sold Price $970,000
Property Type Single Family Home
Sub Type Detached
Listing Status Sold
Purchase Type For Sale
MLS Listing ID E9364924
Sold Date 11/01/24
Style 2-Storey
Bedrooms 3
Annual Tax Amount $5,779
Tax Year 2024
Property Description
This beautifully renovated detached full brick home offers modern elegance and functionality throughout. Curb Appeal *ELite** Full Interlock extended Driveway allows for 3 car parking with direct access from garage to home. The Covered Front porch is the perfect Area To Enjoy the Outdoors. The main floor features gleaming hardwood floors through out and an open-concept layout with spacious living, dining, and family areas, perfect for entertaining. The renovated kitchen is a chef's dream, showcasing quartz countertops, new cabinets, a stylish backsplash, and stainless steel appliances. The eat-in breakfast area overlooks the cozy family room, which is highlighted by a gas fireplace and offers a walk out to fully fenced yard. Oak Staircase leads to 3 large Bedrooms. The Primary is a private retreat has lots of windows allowing for beautiful natural lightening, additional sitting area or work from home space with a walk-in closet, and 4 pc ensuite bathroom that includes a deep soaker tub and a separate shower. The additional bedrooms are spacious, featuring large windows and double mirrored closet space and new hardwood Flooring. 2nd Bedroom offers a beautiful Walk out balcony perfect for star gazing. The unfinished basement provides endless potential for extra living space, allowing you to customize it to suit your needs. Located in a desirable neighborhood walking distance to the Waterfront Trails, this home offers both beauty and practicality for modern family living.
Location
Province ON
County Durham
Rooms
Family Room Yes
Basement Full
Kitchen 1
Interior
Interior Features Auto Garage Door Remote, Central Vacuum, Carpet Free
Cooling Central Air
Fireplaces Type Natural Gas
Exterior
Garage Private
Garage Spaces 4.0
Pool None
Roof Type Shingles
Total Parking Spaces 4
Building
Foundation Poured Concrete
Read Less
Want to know what your home might be worth? Contact us for a FREE valuation!

Our team is ready to help you sell your home for the highest possible price ASAP






