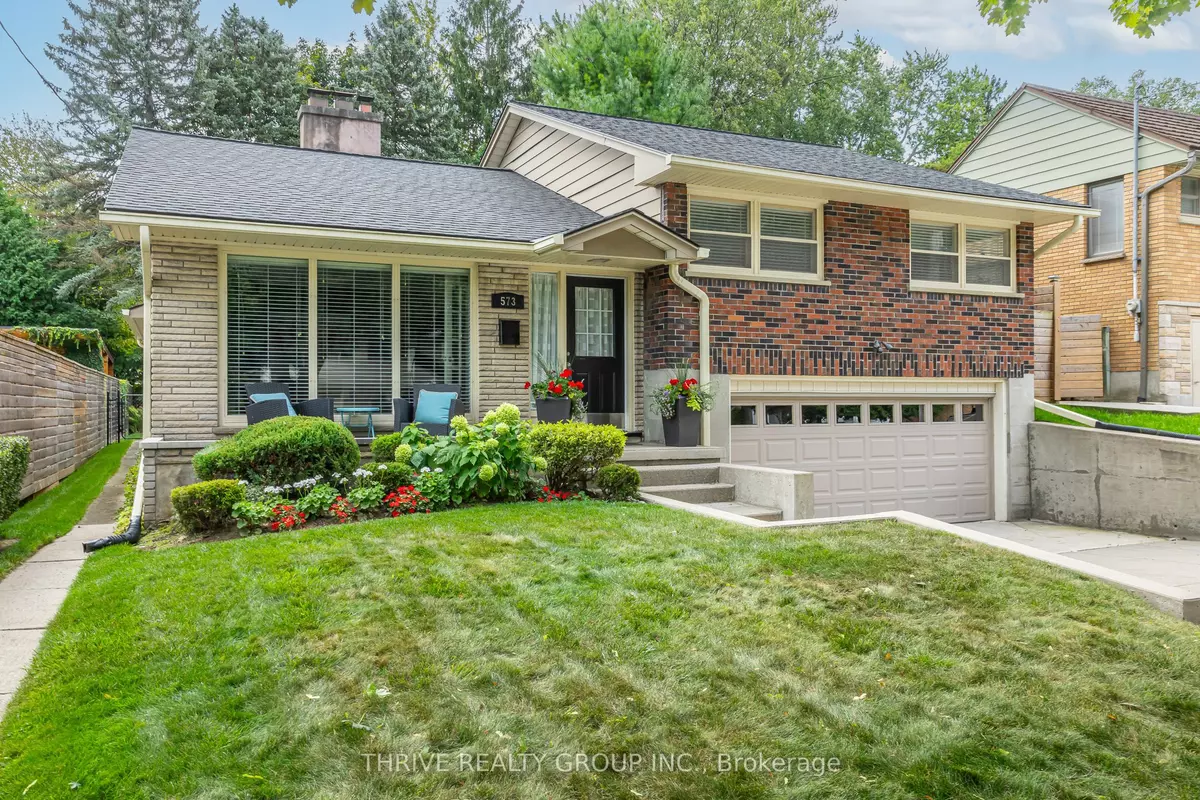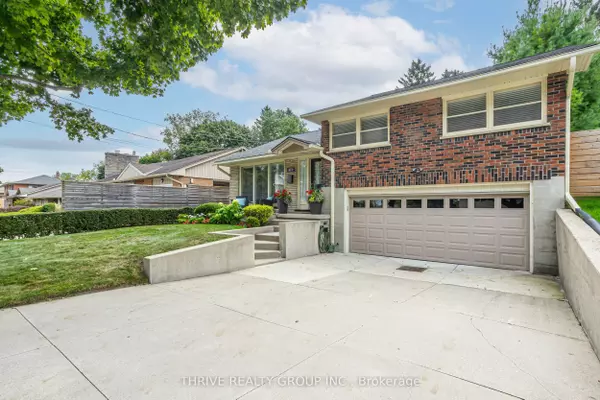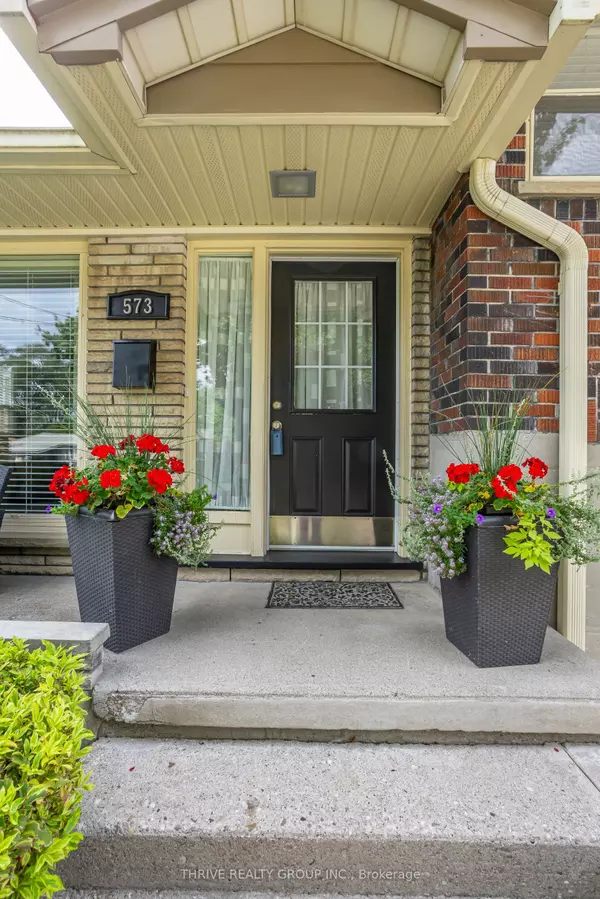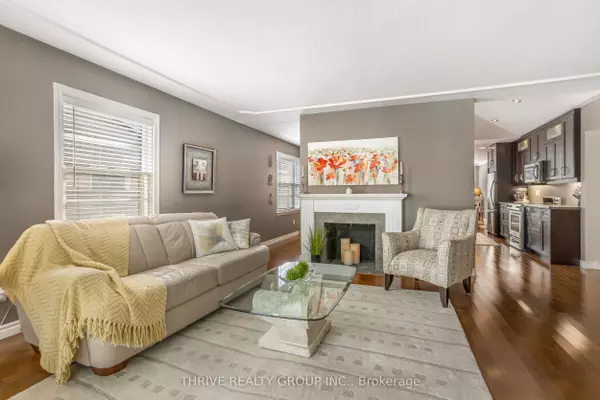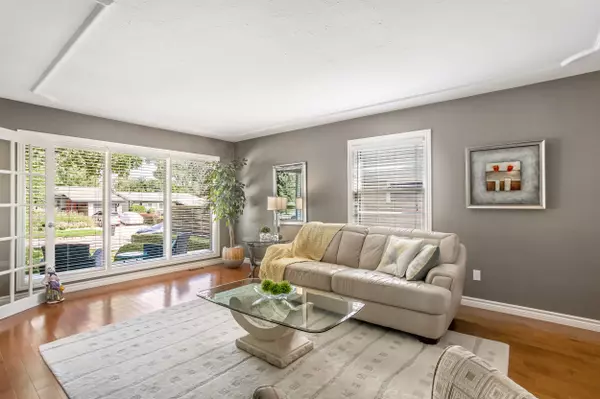$715,000
$765,000
6.5%For more information regarding the value of a property, please contact us for a free consultation.
573 Lambton ST London, ON N5Y 4G1
3 Beds
3 Baths
Key Details
Sold Price $715,000
Property Type Single Family Home
Sub Type Detached
Listing Status Sold
Purchase Type For Sale
Approx. Sqft 1500-2000
MLS Listing ID X9352813
Sold Date 11/28/24
Style Sidesplit 4
Bedrooms 3
Annual Tax Amount $6,150
Tax Year 2024
Property Description
What a pleasure it is to bring this lovely Old North home to market! Built in 1955, this gorgeous 3 bdrm/3bthrm home, located on a quiet street, has so much to offer! When you enter the foyer, you'll love the warm and cozy energy that greets you as you step inside the bright living room with floor to ceiling front picture window. Extra width to this room has a perfect nook for a piano, which is included if you'd like. The beautifully renovated chef's kitchen has a large island along with lots of cupboards and lovely accent lighting, complete with fridge, stove, dishwasher, microwave and garburator. Main floor family room addition has a 3 piece bathroom, office area, and doors leading to the beautifully landscaped patio and fenced yard ... generous 50 x 144' lot with sunny south facing private yard. Great space for outdoor bbq's, entertaining and relaxing. This home offers almost 1700 square feet of above grade living space, and a total of over 2400 square feet with finished lower levels. Another great feature, which is hard to find in Old North, is the double car garage with inside entrance to mudroom and laundry room (washer & dryer included). Sought after neighbourhood in the Old North School zone, as well as Central Secondary School. Walking distance to public transportation, grocery stores, hardware, drugstore, and Thames Valley Parkway cycling & walking trails, and so much more!! Arrange for your private viewing today!
Location
Province ON
County Middlesex
Community East B
Area Middlesex
Zoning R1-5
Region East B
City Region East B
Rooms
Family Room Yes
Basement Full, Finished
Kitchen 1
Interior
Interior Features Auto Garage Door Remote, Garburator, Upgraded Insulation
Cooling Central Air
Exterior
Exterior Feature Landscaped, Patio, Porch
Parking Features Inside Entry, Private Double
Garage Spaces 6.0
Pool None
Roof Type Shingles
Total Parking Spaces 6
Building
Foundation Concrete
Read Less
Want to know what your home might be worth? Contact us for a FREE valuation!

Our team is ready to help you sell your home for the highest possible price ASAP


