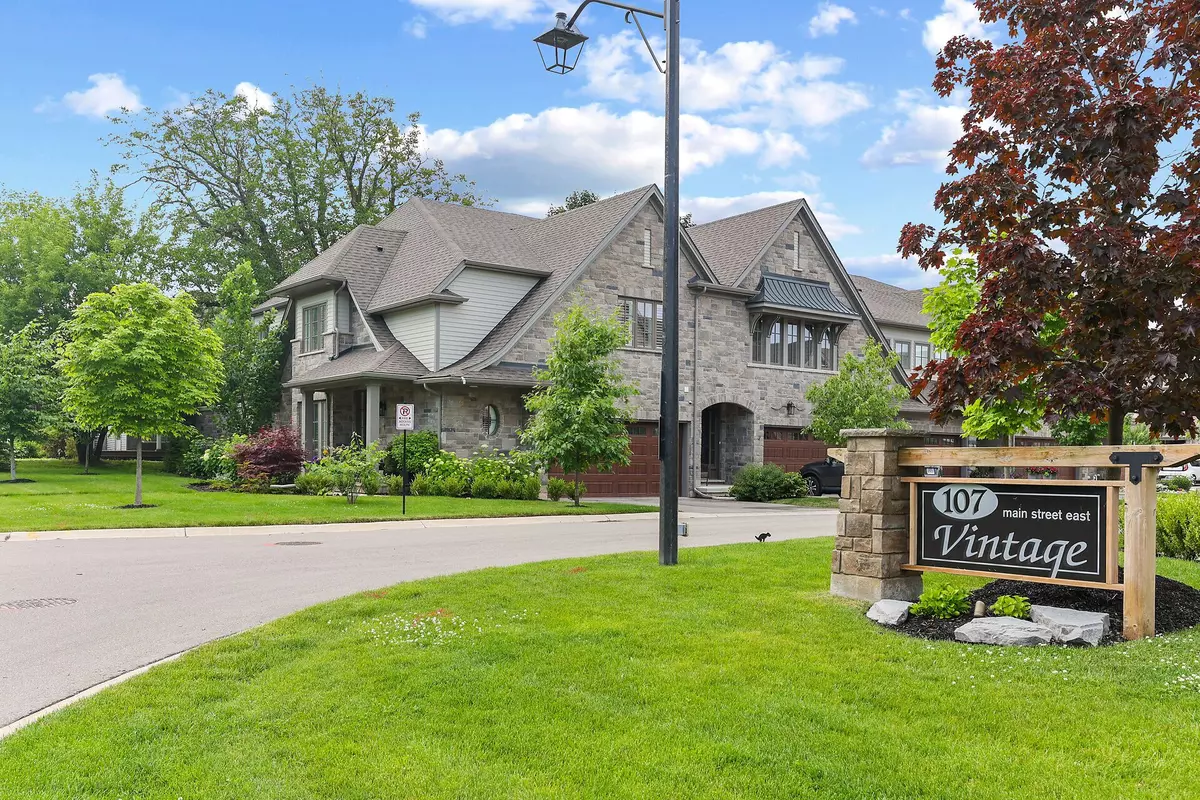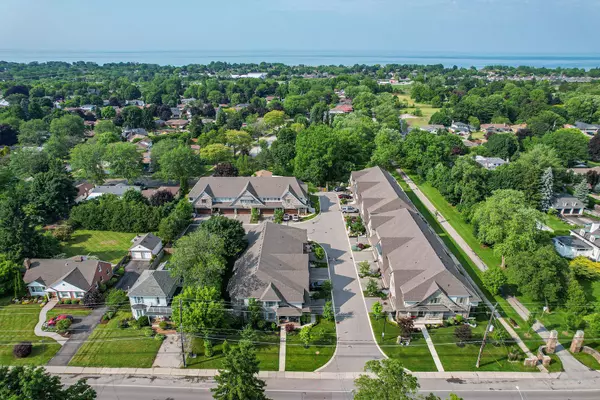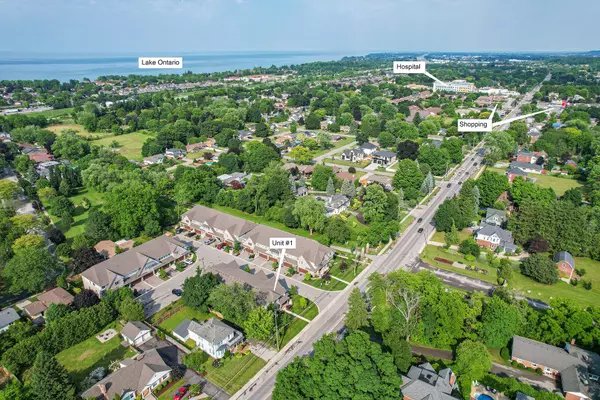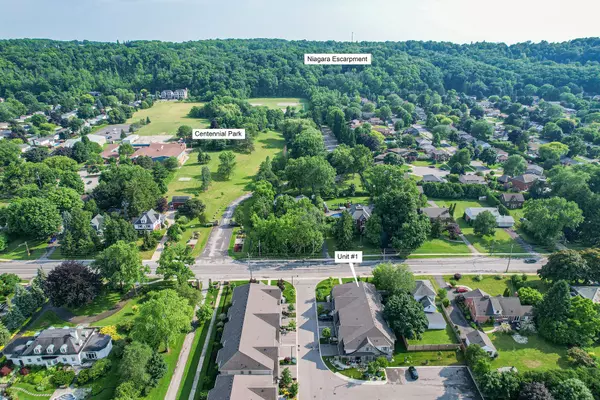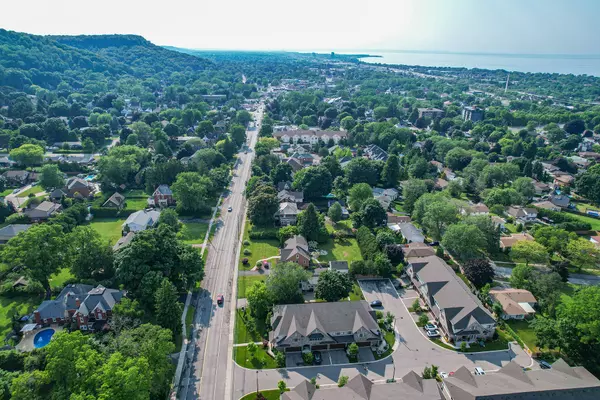$1,265,000
$1,369,000
7.6%For more information regarding the value of a property, please contact us for a free consultation.
107 MAIN ST E #1 Grimsby, ON L3M 1N6
3 Beds
4 Baths
Key Details
Sold Price $1,265,000
Property Type Condo
Sub Type Condo Townhouse
Listing Status Sold
Purchase Type For Sale
Approx. Sqft 1800-1999
MLS Listing ID X8481346
Sold Date 10/01/24
Style 2-Storey
Bedrooms 3
HOA Fees $431
Annual Tax Amount $5,348
Tax Year 2023
Property Description
In this sought after niche community, this executive end unit townhouse, is located within walking distance to parks, schools, and restaurants in the picturesque downtown Grimsby. The open concept two story plan with Hardwood throughout, features 2+1 bedrooms, 3.5 Bathrooms, and a attached two car garage with a beautiful overlay, exudes owner pride with numerous upgrades including professional landscaping, lawn sprinkler system, custom closets and much more. This impressive home showcases a chef's kitchen with a large 8' island, Bosch appliance package including a countertop cooking surface, built-in convection microwave and oven. The family room features soaring ceilings with lots of natural light, a gas fireplace, California shutters, motorized blinds, main floor laundry and a half bath. A spacious outdoor covered patio area is equipped with motorized drop-down screens, ceiling fan and ambient lighting. The oversized primary bedroom on the second level features his and hers custom walk-in closets and a luxury ensuite boasting a stand alone tub, walk-in shower, water closet, and a double sink vanity to round out this amazing bedroom oasis. A second bedroom, full bath and a loft area, suitable for an office space or a reading nook completes the second level. The lower level includes a guest bedroom, cozy family room, 3 pc bath, and utility room with owned tankless water heater, UV hepa air filtration system. Snow removal and lawn care are included in the modest condo fee.
Location
Province ON
County Niagara
Rooms
Family Room Yes
Basement Finished, Full
Kitchen 1
Separate Den/Office 1
Interior
Interior Features Central Vacuum
Cooling Central Air
Laundry Ensuite
Exterior
Garage Private
Garage Spaces 4.0
Amenities Available BBQs Allowed, Visitor Parking
Total Parking Spaces 4
Building
Locker Owned
Others
Pets Description Restricted
Read Less
Want to know what your home might be worth? Contact us for a FREE valuation!

Our team is ready to help you sell your home for the highest possible price ASAP


