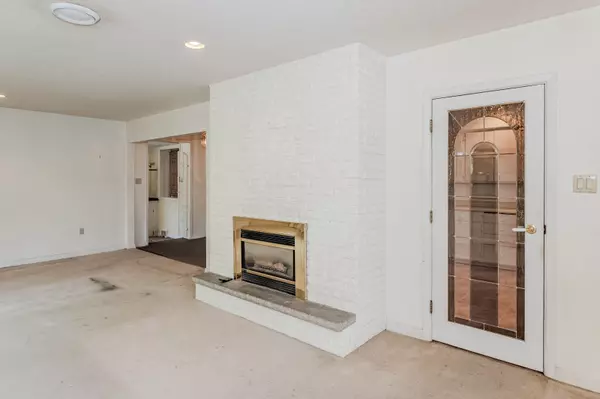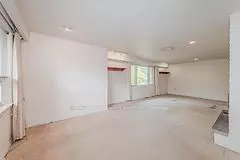$925,000
$899,999
2.8%For more information regarding the value of a property, please contact us for a free consultation.
23 Waverley DR Guelph, ON N1E 1G6
5 Beds
4 Baths
Key Details
Sold Price $925,000
Property Type Single Family Home
Sub Type Detached
Listing Status Sold
Purchase Type For Sale
Approx. Sqft 2500-3000
MLS Listing ID X9371070
Sold Date 11/08/24
Style Sidesplit 3
Bedrooms 5
Annual Tax Amount $8,709
Tax Year 2024
Property Description
A rare gem in the heart of the much-beloved Riverside Park neighborhood, this 2554 sq. ft. sidesplit is brimming with potential to transform into your forever family home. Situated on a picturesque tree-lined street, this property offers an incredible opportunity to get into this highly sought-after community at an exceptional value. Every room in this spacious home holds promise, from the generous principal rooms to the expansive lower level. With 4+1 bedrooms and 4 full bathrooms, this home is ready to accommodate growing families in style and comfort. The main level features both a bright living room and a welcoming family roomideal for gatherings, entertaining, and creating cherished family memories. The steel roof, two furnaces, and an attached double garage provide excellent mechanics, while the legal 1-bedroom apartment on the lower level offers flexibility for extended family living or potential rental income. Nestled on a great-sized private lot, the rear yard is a peaceful oasis with naturalized gardens that promise tranquil afternoons and evenings outdoors. The ultra-private space is perfect for gardening enthusiasts or simply relaxing in your own green sanctuary. Located in a fantastic school district, this home is surrounded by some of the city's best amenities, including Riverside Park, nature trails, and family-friendly attractions. Dont miss this massive opportunity to own a home on such a highly coveted street, where the potential to create the home of your dreams is limitless!
Location
Province ON
County Wellington
Zoning R1B
Rooms
Family Room Yes
Basement Full, Apartment
Kitchen 2
Separate Den/Office 1
Interior
Interior Features Accessory Apartment, Auto Garage Door Remote, Water Softener
Cooling Central Air
Fireplaces Number 2
Exterior
Exterior Feature Awnings, Landscaped, Patio
Garage Private Double
Garage Spaces 6.0
Pool None
Roof Type Metal
Total Parking Spaces 6
Building
Foundation Poured Concrete
Read Less
Want to know what your home might be worth? Contact us for a FREE valuation!

Our team is ready to help you sell your home for the highest possible price ASAP






