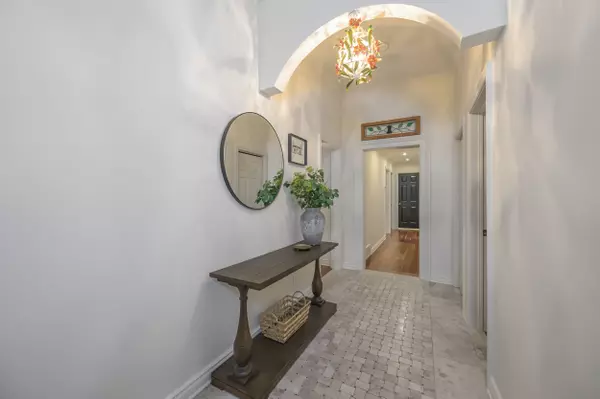$732,242
$739,900
1.0%For more information regarding the value of a property, please contact us for a free consultation.
126 Sydenham ST London, ON N6A 1V9
2 Beds
2 Baths
Key Details
Sold Price $732,242
Property Type Single Family Home
Sub Type Detached
Listing Status Sold
Purchase Type For Sale
MLS Listing ID X8385880
Sold Date 07/18/24
Style Bungalow
Bedrooms 2
Annual Tax Amount $4,748
Tax Year 2023
Property Description
The front gardens of Daffodil Cottage tease the eye with a visual display of greenery and symmetry that will delight the most discerning eye. The centred pathway leads you to a front door portico honoured with a Heritage Designation. This regency style Ontario cottage (circa 1880) has been sympathetically and tastefully updated preserving the historical nuances, yet providing the home owner with a sense of modern luxury and comfort. Many of the updates were completed by DUO Construction. The spacious master retreat is accented with a breathtakingly beautiful four piece ensuite: the dcor of crisp white softened by classic Carrera marble inlay tile with in floor heating is a real show stopper. The gracious living room features a stunning period gas fireplace; perfect for cozy fall/winter entertaining. The warmth of the dcor spills into the elegant dining room which is basked in light from an oversized bay window and anchored by a dazzling crystal chandelier. The spacious working kitchen has been smartly updated with custom cherry cabinetry, quartz countertops and in floor heating the results are a warm and inviting space to pre meals for family and friends. A side door leads to a secluded bistro area: perfect for a morning espresso or an afternoon cool lemonade refreshment. Back inside, off the kitchen is a welcoming family room retreat enhanced with an oversized skylight and patio doors leading to a three season screened in lanai. The stone patio retreat feels like you have entered a secret garden: walled and private, let the soft bubbling of the water feature soothe away any stresses of the day. There is a main floor laundry with in floor heating and french patio doors that swing out into a private courtyard space perfect for your private home office. This is truly a rare offering situated within easy walking distant of UWO, LHSC, Gibbons Park, downtown shopping and theatre.
Location
Province ON
County Middlesex
Community East B
Area Middlesex
Zoning R3-2
Region East B
City Region East B
Rooms
Family Room Yes
Basement Partial Basement, Unfinished
Kitchen 1
Interior
Interior Features Other
Cooling Central Air
Exterior
Exterior Feature Landscaped, Patio, Privacy, Porch Enclosed
Parking Features Private
Garage Spaces 1.0
Pool None
Roof Type Asphalt Shingle
Total Parking Spaces 1
Building
Foundation Brick, Concrete
Read Less
Want to know what your home might be worth? Contact us for a FREE valuation!

Our team is ready to help you sell your home for the highest possible price ASAP






