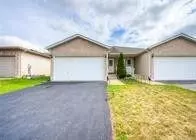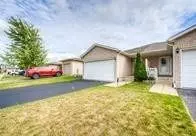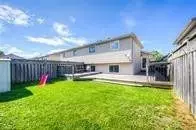$615,000
$619,756
0.8%For more information regarding the value of a property, please contact us for a free consultation.
10 Griffiths DR Brant, ON N3L 4B5
3 Beds
2 Baths
Key Details
Sold Price $615,000
Property Type Multi-Family
Sub Type Semi-Detached
Listing Status Sold
Purchase Type For Sale
Approx. Sqft 1100-1500
MLS Listing ID X6035955
Sold Date 06/27/23
Style Backsplit 4
Bedrooms 3
Annual Tax Amount $2,685
Tax Year 2022
Property Description
4 Level Backsplit Semi-Detached Home In Paris. Main Floor Features An Open Concept, With Lots Of Natural Light Including A Skylight, Eat In Kitchen With Access To A Spacious Fenced Backyard. Upstairs Offers 2 Bedrooms And A Full Bathroom. First Lower Level Has A Large Family Room, A Third Bedroom And Second Full Bathroom. Lower Basement Is Ready To Be Finish And Add More Living Space. Double Car Garage With Double Wide Parking. Flexible Closing Available. Schedule B And Form 801 With Offer.
Location
Province ON
County Brant
Rooms
Family Room Yes
Basement Finished
Kitchen 1
Separate Den/Office 1
Interior
Cooling Central Air
Exterior
Garage Front Yard Parking
Garage Spaces 6.0
Pool None
Total Parking Spaces 6
Others
Senior Community Yes
Read Less
Want to know what your home might be worth? Contact us for a FREE valuation!

Our team is ready to help you sell your home for the highest possible price ASAP






