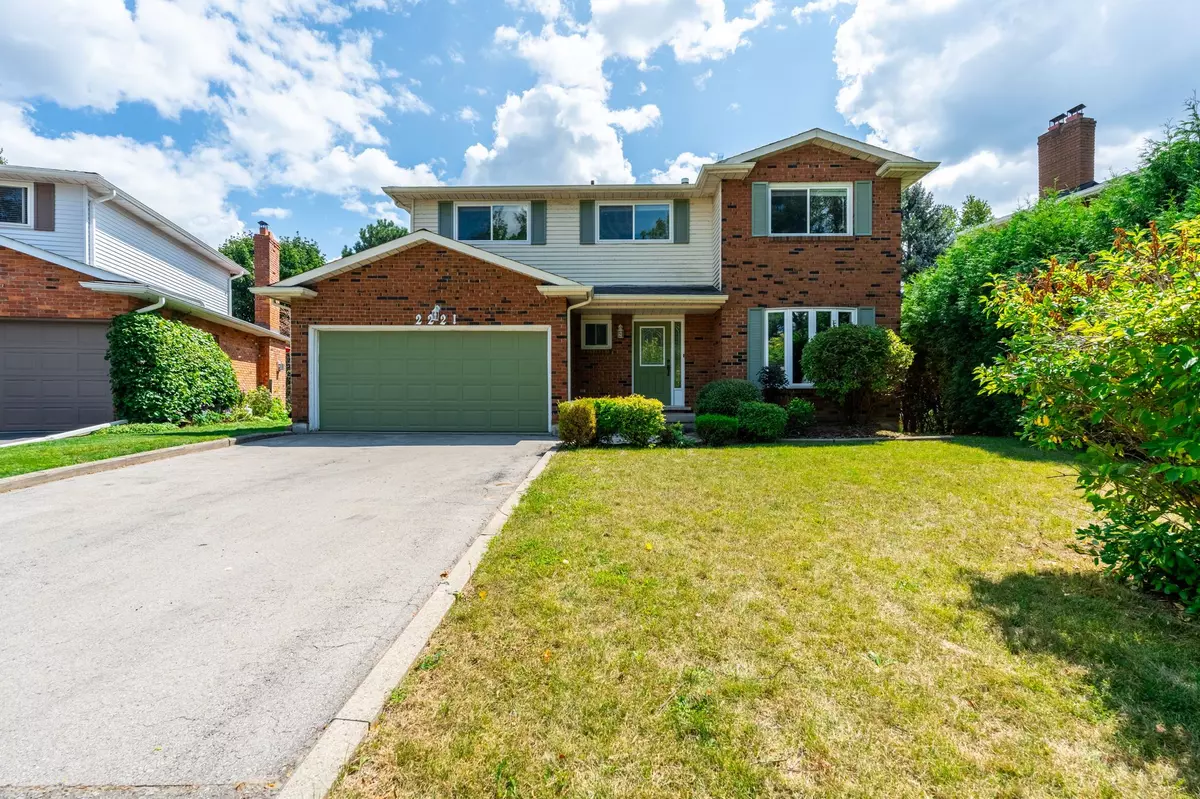$1,262,221
$1,190,000
6.1%For more information regarding the value of a property, please contact us for a free consultation.
2221 Previn CT Burlington, ON L7P 4J3
4 Beds
3 Baths
Key Details
Sold Price $1,262,221
Property Type Single Family Home
Sub Type Detached
Listing Status Sold
Purchase Type For Sale
Approx. Sqft 2500-3000
MLS Listing ID W9269930
Sold Date 11/04/24
Style 2-Storey
Bedrooms 4
Annual Tax Amount $5,362
Tax Year 2024
Property Description
Welcome to 2221 Previn Court, a beautiful family home nestled in the highly sought-after Brant Hills neighborhood of Burlington. This spacious 4-bedroom, 3-bathroom home offers over 2,600 square feet of finished living space, perfectly situated on a quiet cul-de-sac, providing both privacy and convenience. As you step inside, you'll be greeted by a warm and inviting family room, perfect for gatherings and relaxation. The well-designed layout flows effortlessly into the kitchen, complete with ample storage space and a walkout deck ideal for summer barbecues and outdoor dining. The home boasts a double car garage and a finished basement with a walkout, providing extra living space that can be used as a rec room, home office, or additional family area. The generously sized backyard is a true oasis, offering plenty of room for kids to play and adults to unwind. Located in a family-friendly neighborhood, this home is surrounded by top-rated schools, parks, and trails. You'll also appreciate the close proximity to essential amenities, shopping centers, and major highways, making commuting a breeze. With over 2,600 square feet of finished living space, this is the perfect home for growing families looking to settle in a vibrant community. Don't miss your chance to make 2221 Previn Court your forever home!
Location
Province ON
County Halton
Rooms
Family Room Yes
Basement Finished with Walk-Out, Full
Kitchen 1
Interior
Interior Features None
Cooling Central Air
Exterior
Garage Private Double
Garage Spaces 6.0
Pool None
Roof Type Asphalt Shingle
Total Parking Spaces 6
Building
Foundation Poured Concrete
Read Less
Want to know what your home might be worth? Contact us for a FREE valuation!

Our team is ready to help you sell your home for the highest possible price ASAP






