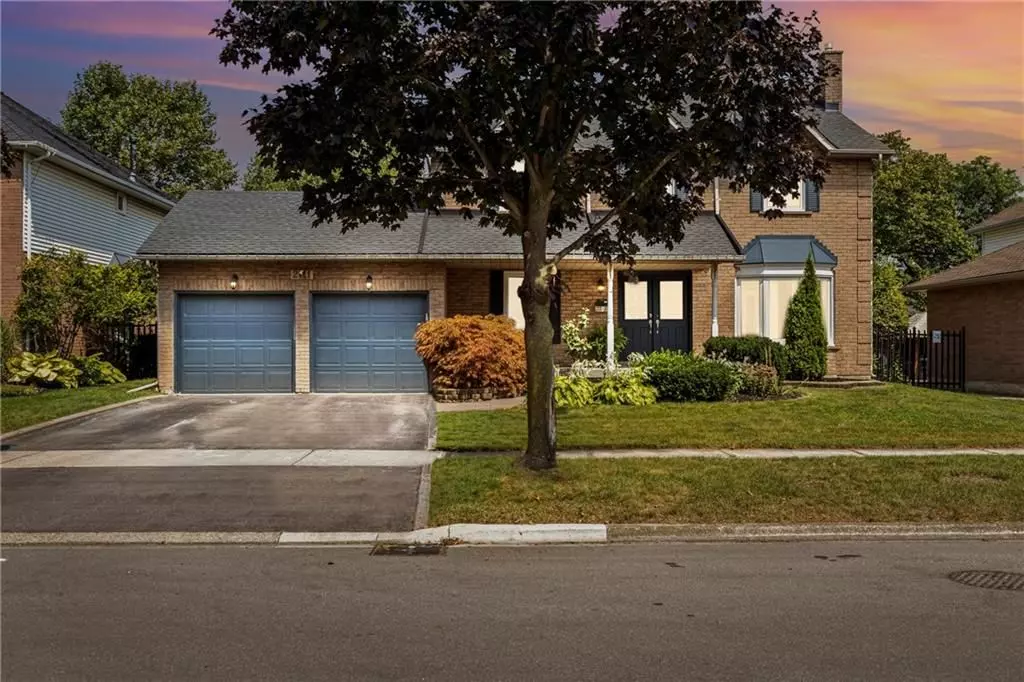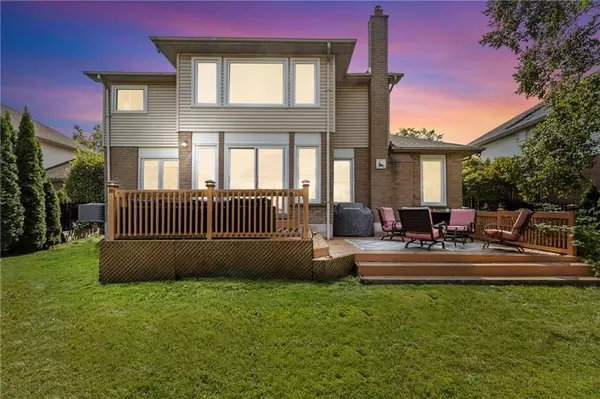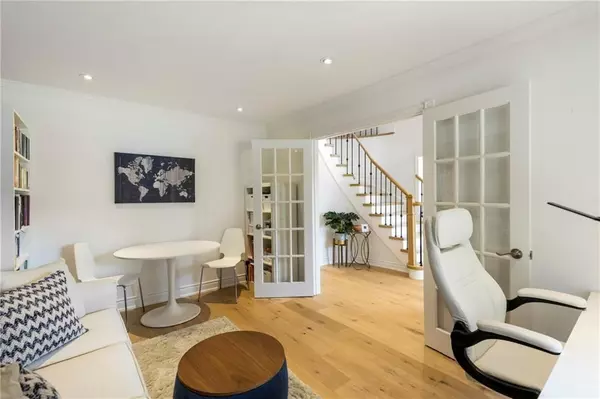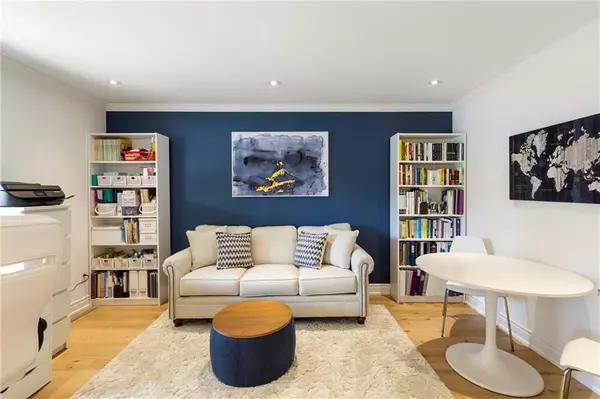$1,730,000
$1,799,000
3.8%For more information regarding the value of a property, please contact us for a free consultation.
2111 KEITH Close Burlington, ON L7M 3H8
5 Beds
5 Baths
Key Details
Sold Price $1,730,000
Property Type Single Family Home
Sub Type Detached
Listing Status Sold
Purchase Type For Sale
MLS Listing ID W9258705
Sold Date 11/15/24
Style 2-Storey
Bedrooms 5
Annual Tax Amount $6,675
Tax Year 2024
Property Description
Welcome to this beautifully updated 4+1 bedroom home located on a quiet dead end street in family friendly Headon Forest. With 3765 square feet of total living space, this home offers a perfect blend of modern style and family comfort. The open-concept main floor features a spacious kitchen that is open to the family room with gas fireplace, and large dining room, perfect for family gatherings and entertaining. The updated kitchen flows seamlessly into the living space making it great for entertaining. The kitchen features a 10 foot island, Quartzite countertops, plenty of storage, and an eat-in area with sliding doors to deck and backyard. The main floor also includes a bright and airy office, 2 piece bath, laundry, and inside entry to the double car garage. Upstairs, the primary bedroom is a true retreat, complete with 5piece ensuite and generously sized walk-in closet. Also on this level are 3 other good size bedrooms, one with its own ensuite and a separate 4 piece bathroom for the final 2 bedrooms to share. The finished basement offers even more living space with a large recreation area, 5th bedroom, 3 piece bathroom, wet bar, newly re-felted pool table and storage room. Other features include WiFi-controlled irrigation system and garage doors, AC and furnace 2022, roof shingles 2017 (50 year warranty), energy-efficientR60 insulation. Located in the sought-after community of Headon Forest, this home is close to excellent schools, parks, shopping, and all the amenities you need.
Location
Province ON
County Halton
Rooms
Family Room No
Basement Finished
Kitchen 1
Separate Den/Office 1
Interior
Interior Features Central Vacuum, Auto Garage Door Remote
Cooling Central Air
Exterior
Garage Private Double
Garage Spaces 4.0
Pool None
Roof Type Asphalt Shingle
Total Parking Spaces 4
Building
Foundation Poured Concrete
Read Less
Want to know what your home might be worth? Contact us for a FREE valuation!

Our team is ready to help you sell your home for the highest possible price ASAP






