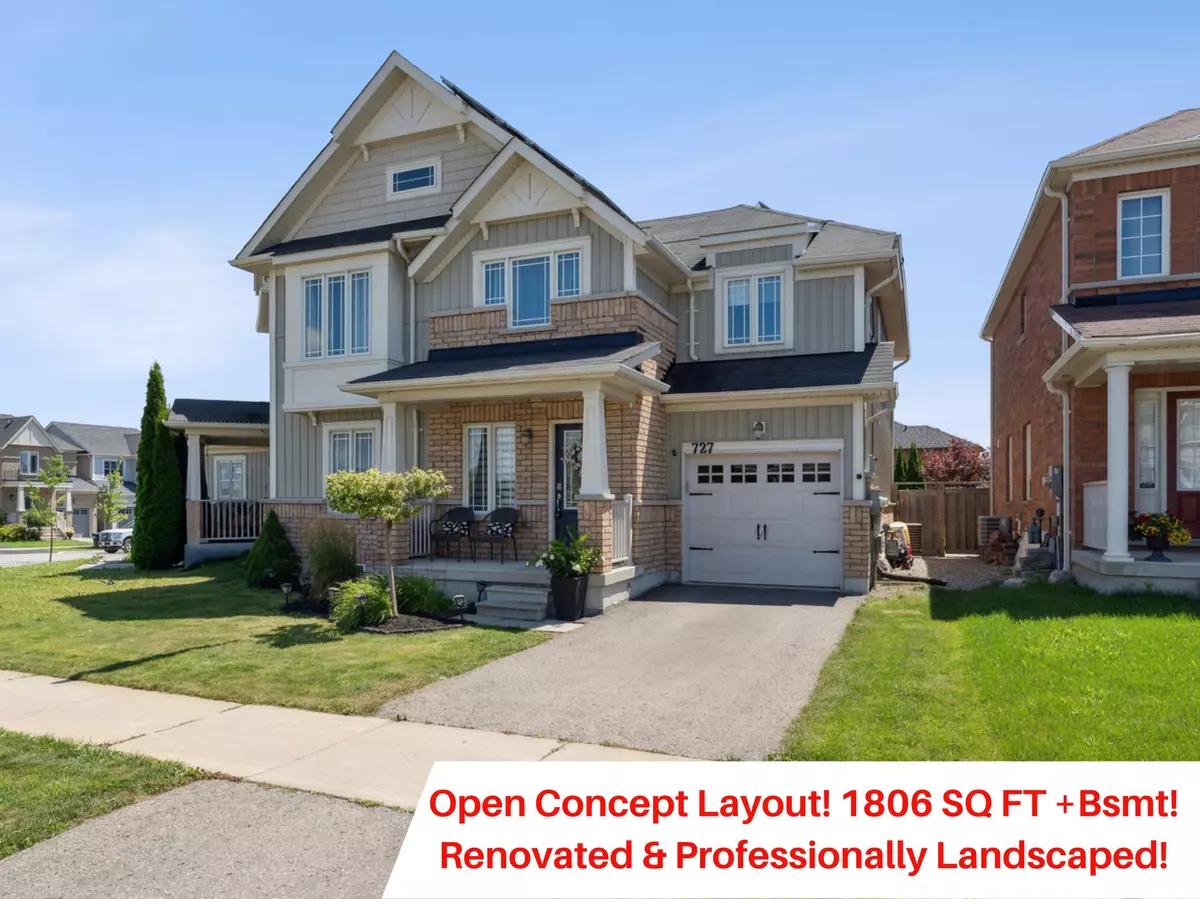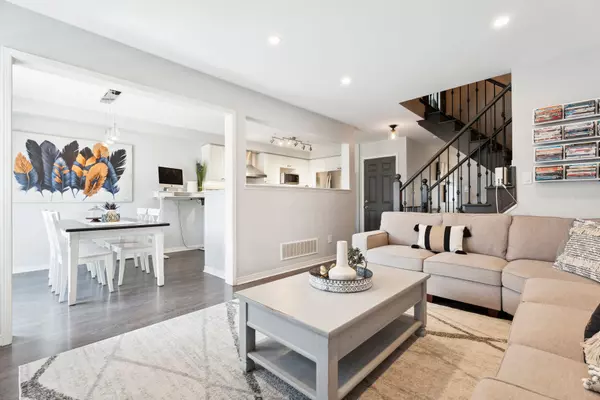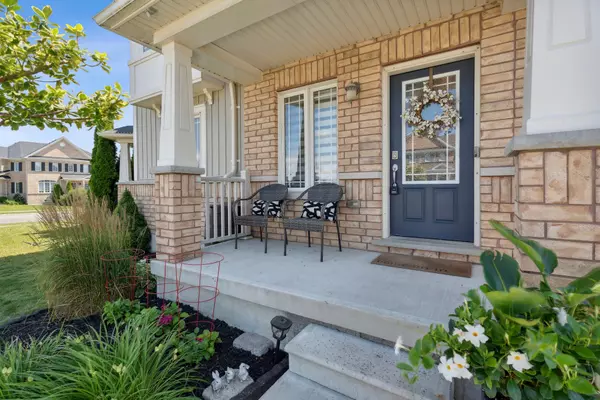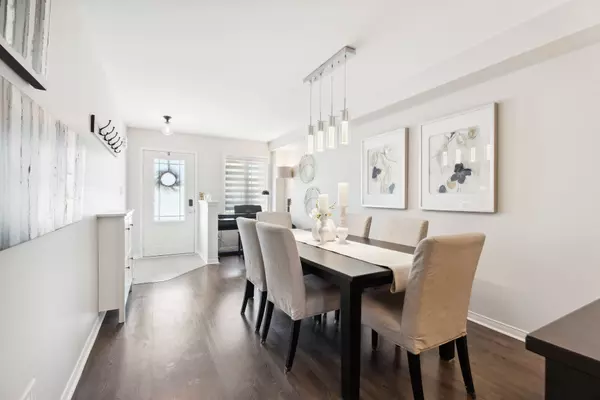$900,000
$949,000
5.2%For more information regarding the value of a property, please contact us for a free consultation.
727 Miller Park AVE Bradford West Gwillimbury, ON L3Z 0L8
3 Beds
3 Baths
Key Details
Sold Price $900,000
Property Type Multi-Family
Sub Type Semi-Detached
Listing Status Sold
Purchase Type For Sale
Approx. Sqft 1500-2000
MLS Listing ID N9237604
Sold Date 11/01/24
Style 2-Storey
Bedrooms 3
Annual Tax Amount $4,806
Tax Year 2024
Property Description
Discover Your Dream Home in Bradford! Step into this stunning semi-detached gem that offers the space and feel of a detached home, boasting a generous 1806 sq ft plus an expansive, unspoiled basement ready for your personal touch! Nestled in a highly desirable neighbourhood, this home features 3 large bedrooms and 3 bathrooms, providing ample space for family and guests. From the moment you arrive, youll be captivated by the charming curb appeal, highlighted by a covered porch, modern garage doors, and beautifully landscaped gardens. Inside, you'll find a spacious and inviting layout starting with a grand Dining Room and a combined Den Space perfect for relaxation or work. The main floor showcases sleek laminate floors, elegant oak stairs with iron pickets, and a renovated open-concept kitchen complete with stainless steel appliances, Granite Counters & an eat-in breakfast area, and open view of the cozy living room. Retreat to the king-sized primary bedroom, where youll find a luxurious, modern 4-piece ensuite with an oval tub and separate shower, along with a walk-in closet. The additional 2 bedrooms are generously sized, sharing a neutral 4-piece bath. Enjoy the versatility of the second-floor den, ideal for a play area or home office, and the convenience of a second-floor laundry room! The open-concept design creates a warm and welcoming atmosphere throughout the main floor, perfect for family gatherings. The fully fenced, landscaped backyard features a stone patio, offering an ideal space for outdoor activities or peaceful relaxation. With parks, top schools, walking trails, shopping, and Hwy 400 all just minutes away, this home truly has it all. Don't miss your chance to make this exceptional property yours, schedule your showing today!
Location
Province ON
County Simcoe
Zoning R1-4
Rooms
Family Room No
Basement Unfinished, Full
Kitchen 1
Interior
Interior Features Other
Cooling Central Air
Fireplaces Number 1
Fireplaces Type Electric
Exterior
Garage Private
Garage Spaces 3.0
Pool None
Roof Type Asphalt Shingle
Total Parking Spaces 3
Building
Foundation Concrete Block
Read Less
Want to know what your home might be worth? Contact us for a FREE valuation!

Our team is ready to help you sell your home for the highest possible price ASAP






