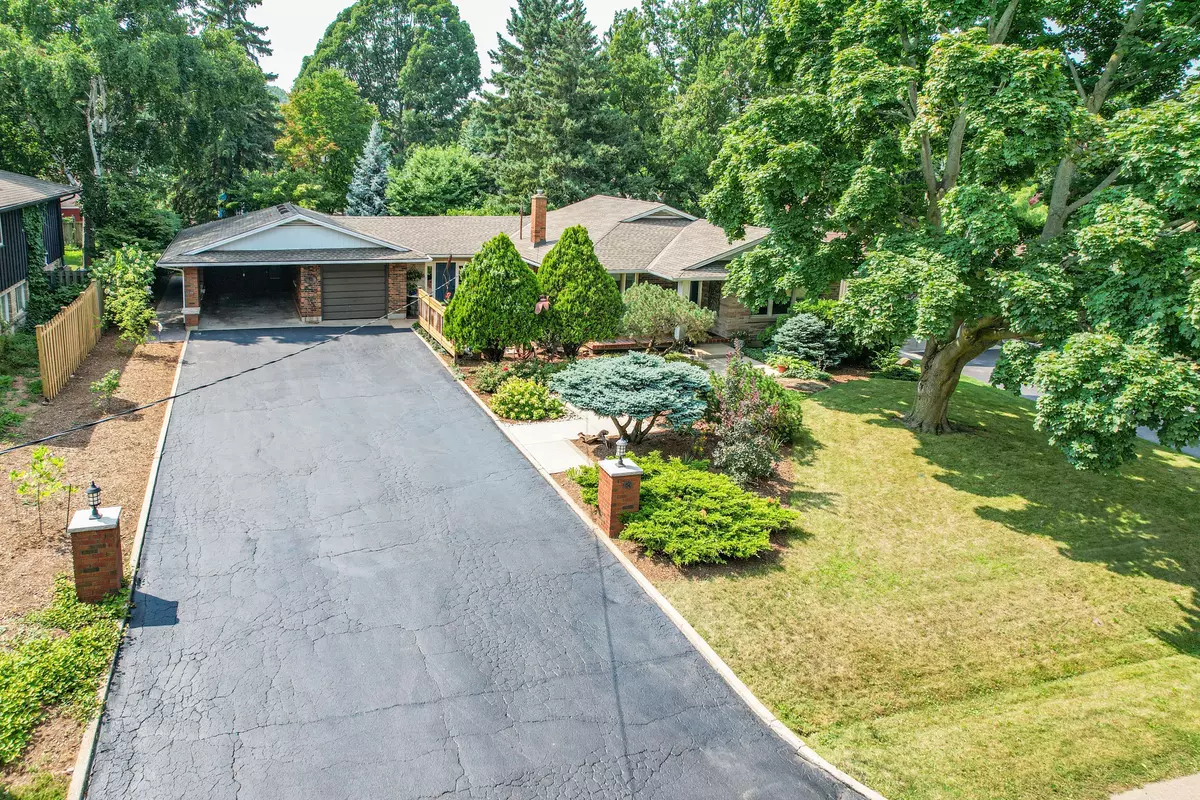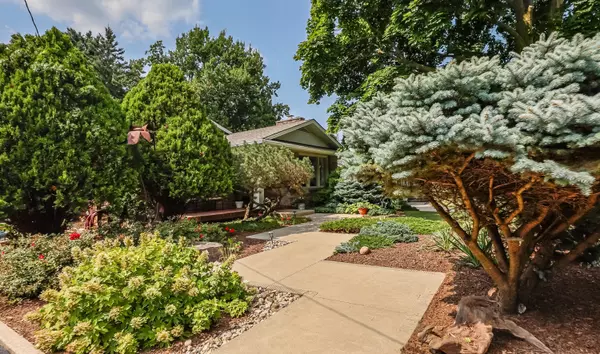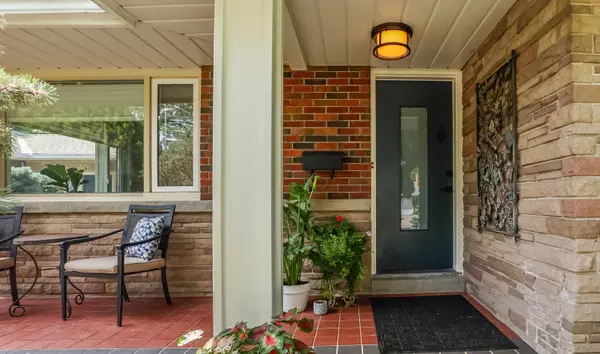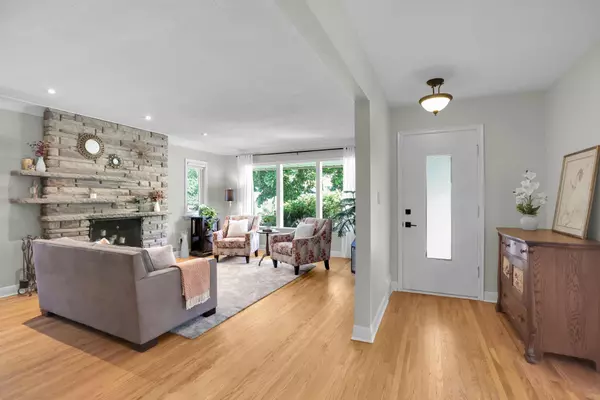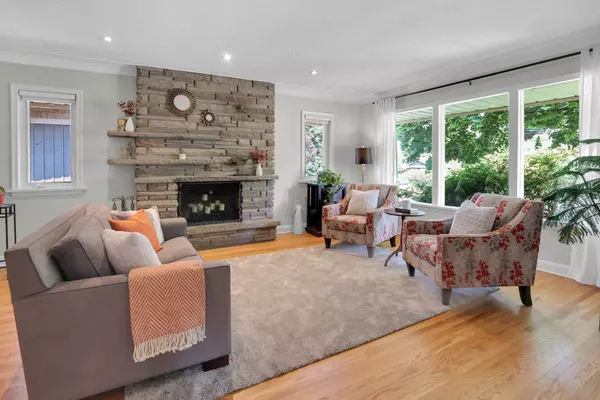$1,075,000
$1,075,000
For more information regarding the value of a property, please contact us for a free consultation.
16 Cherryhill DR Grimsby, ON L3M 3B4
3 Beds
3 Baths
Key Details
Sold Price $1,075,000
Property Type Single Family Home
Sub Type Detached
Listing Status Sold
Purchase Type For Sale
Approx. Sqft 1500-2000
MLS Listing ID X9237856
Sold Date 10/31/24
Style Bungalow
Bedrooms 3
Annual Tax Amount $6,153
Tax Year 2024
Property Description
SPRAWLING, FULLY FINISHED BUNGALOW...Sitting on a beautifully landscaped 87.8 x 139.8 property, 16 Cherryhill Drive in Grimsby offers you a private, PARK-LIKE haven w/stunning ESCARPMENT VIEWS - just moments to town! This FULLY FINISHED, 1632 sq ft, 3 bedroom, 3 bathroom home has fantastic curb appeal, a huge driveway (parks 9!), plus garage, carport & two front entry points. Main entry leads into the spacious family room w/hardwood floors, XL picture window, potlights, and wood fireplace w/brick surround & built-in shelves. Separate dining room w/crown moulding connects to the NEW KITCHEN boasting QUARTZ counters, backsplash, built-in pantry, gas stove & more! Second front entry has a charming fishpond & sitting area amongst the garden, leading into the bright living room which also offers access to the picturesque backyard. The spacious 3-season sunroom w/slate floors & glass louvre windows has access to the garage and backyard. Primary bedroom w/updated 2-pc ensuite, two more well-sized bedrooms & 4-pc bath complete the main level. FULLY FINISHED LOWER LEVEL provides an XL recreation room w/potlights, updated flooring, and rustic BARN DOOR to den & 3-pc bath. Enjoy multiple sitting areas throughout the gorgeous, extremely PRIVATE backyard featuring mature trees, perennial gardens, walking paths, and pergola. Walking distance to downtown, great schools, parks, hospital & just 2 minutes to QEW! CLICK ON MULTIMEDIA for video tour, drone photos, floor plans & more.
Location
Province ON
County Niagara
Rooms
Family Room Yes
Basement Finished, Full
Kitchen 1
Interior
Interior Features Carpet Free, Water Softener, Water Heater Owned, Primary Bedroom - Main Floor
Cooling Central Air
Fireplaces Number 1
Fireplaces Type Wood
Exterior
Exterior Feature Private Pond
Garage Private
Garage Spaces 10.0
Pool None
Roof Type Asphalt Shingle
Total Parking Spaces 10
Building
Foundation Poured Concrete
Read Less
Want to know what your home might be worth? Contact us for a FREE valuation!

Our team is ready to help you sell your home for the highest possible price ASAP


