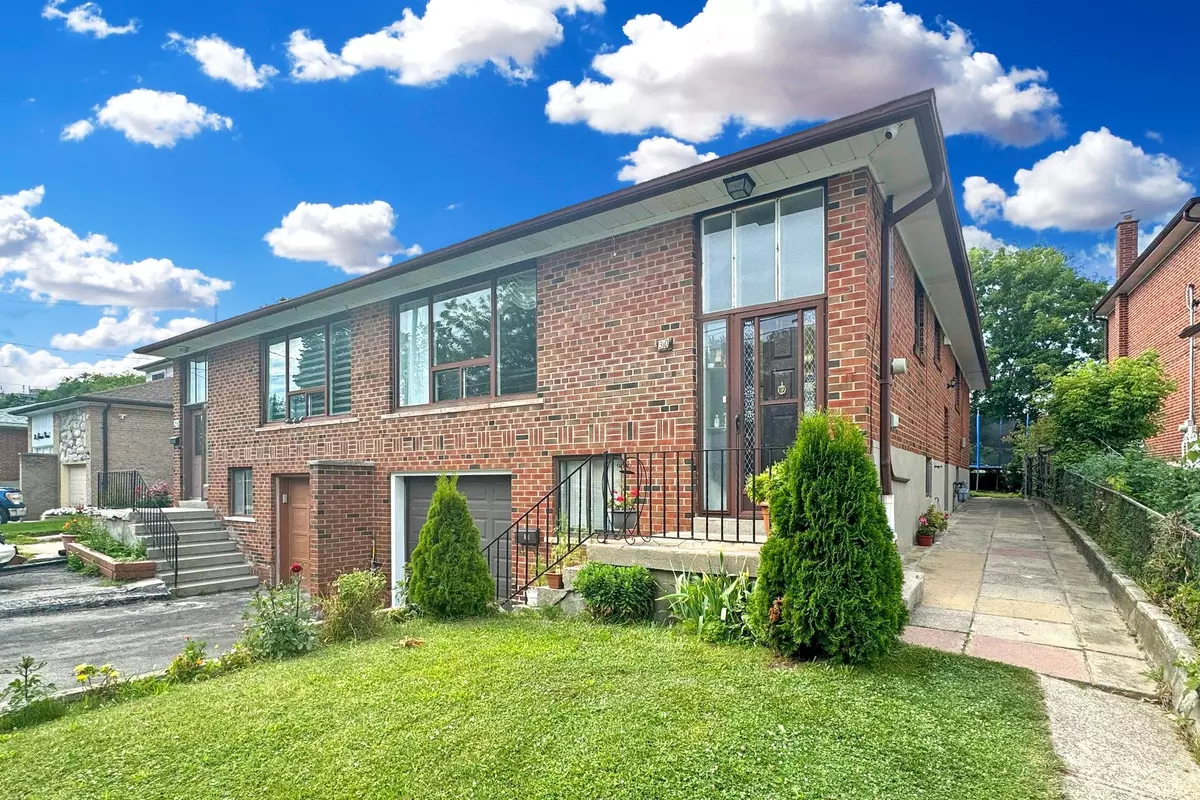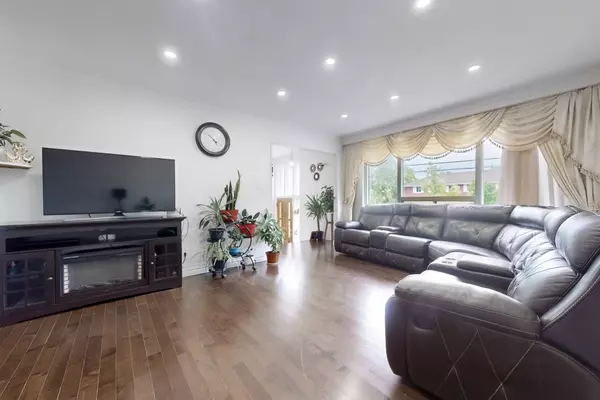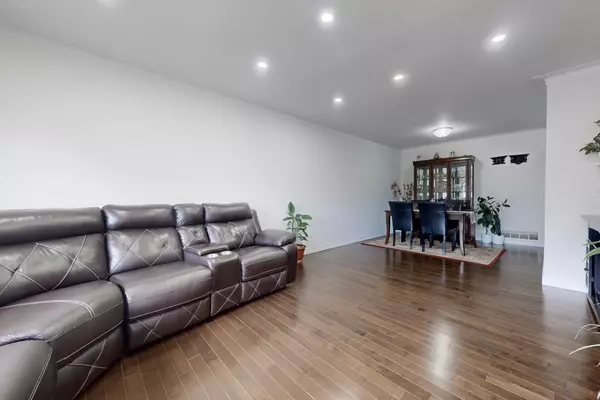$950,000
$969,000
2.0%For more information regarding the value of a property, please contact us for a free consultation.
30 Glenda RD Toronto E08, ON M1M 2H4
6 Beds
2 Baths
Key Details
Sold Price $950,000
Property Type Multi-Family
Sub Type Semi-Detached
Listing Status Sold
Purchase Type For Sale
MLS Listing ID E9239781
Sold Date 11/13/24
Style Bungalow
Bedrooms 6
Annual Tax Amount $3,590
Tax Year 2024
Property Description
Welcome to your dream home in the heart of the highly sought-after Scarborough Village! Perfectly suited for first-time home buyers and savvy investors alike, this well-maintained property offers exceptional value and versatility. This charming residence features main floor with 3 bedrooms, Full bath ,a tastefully upgraded kitchen and a huge family / sitting area. Additionally, a thoughtfully finished 3 bedroom basement apartment that includes a separate kitchen, an bathroom, and a spacious living area , ideal for generating rental income or accommodating extended family as an in-law suite. The basement, complete with its own private side entrance, provides both convenience and privacy.. Enjoy the ease of living with immediate access to nearby amenities, including Walmart, Metro, and the Eglinton GO Station, all within walking distance. Benefit from the convenience of 24-hour TTC routes nearby . For families, the home is located in a community with highly-rated schools, making it a fantastic choice for growing families. Additionally, the beautiful Bluffers Beach is just a short drive away, offering endless opportunities for relaxation and recreation. Don't miss out on this opportunity to own a versatile, well-located home with excellent income potential and a cozy, welcoming atmosphere. Make it yours today!
Location
Province ON
County Toronto
Rooms
Family Room No
Basement Separate Entrance, Apartment
Main Level Bedrooms 2
Kitchen 2
Separate Den/Office 3
Interior
Interior Features Storage
Cooling Central Air
Exterior
Parking Features Private
Garage Spaces 2.0
Pool None
Roof Type Asphalt Shingle
Total Parking Spaces 2
Building
Foundation Concrete
Others
Senior Community Yes
Read Less
Want to know what your home might be worth? Contact us for a FREE valuation!

Our team is ready to help you sell your home for the highest possible price ASAP






