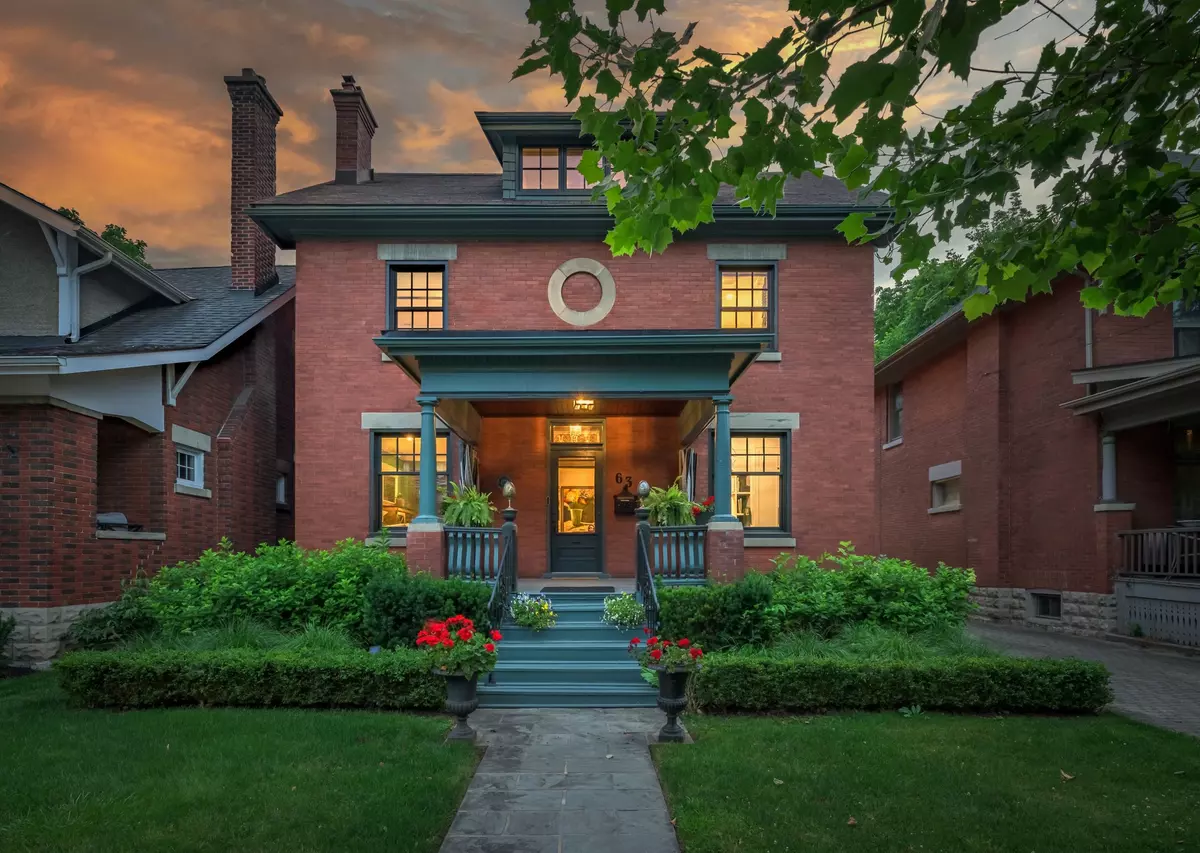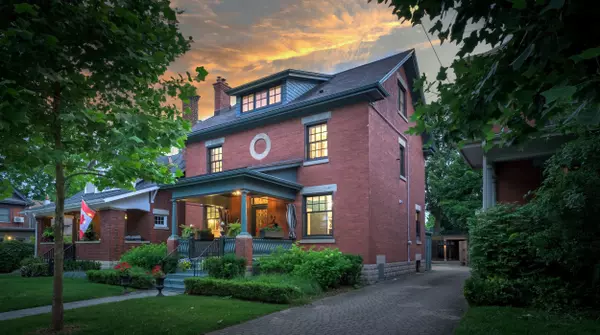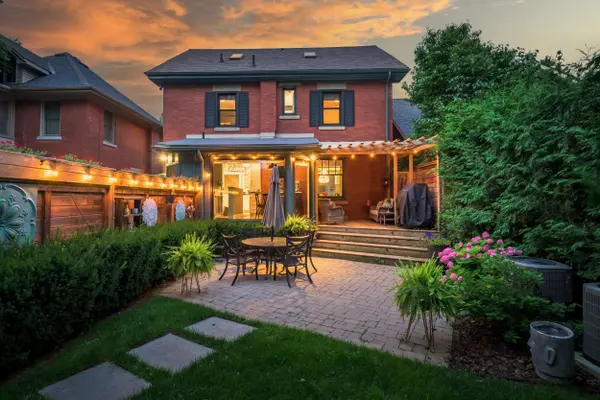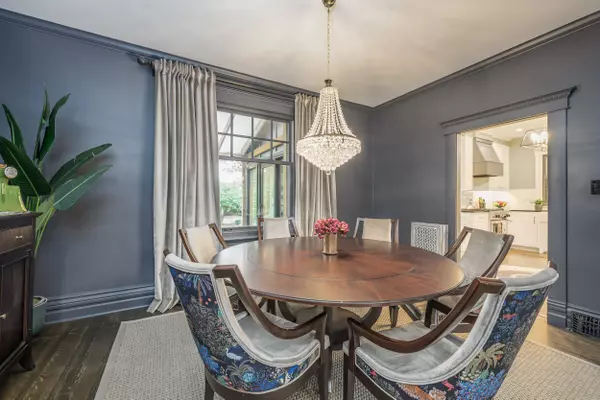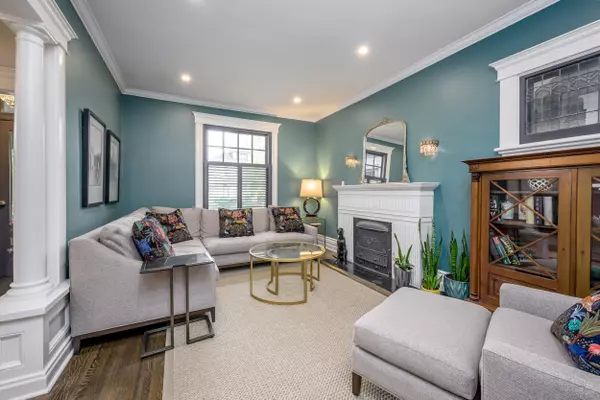$1,223,000
$1,248,000
2.0%For more information regarding the value of a property, please contact us for a free consultation.
63 THORNTON AVE London, ON N5Y 2Y4
4 Beds
5 Baths
Key Details
Sold Price $1,223,000
Property Type Single Family Home
Sub Type Detached
Listing Status Sold
Purchase Type For Sale
Approx. Sqft 2500-3000
MLS Listing ID X9013299
Sold Date 10/10/24
Style 2 1/2 Storey
Bedrooms 4
Annual Tax Amount $7,583
Tax Year 2023
Property Description
NEW PRICE - Impressive red brick, 2 storey, Edwardian style home circa 1914, situated amid a desirable Old North block of century homes. Extensive upscale renovations throughout (2022). Spacious plan showcases approximately 2800 sq. ft of executive, above-grade living, offering 4 bedrooms & 5 bathrooms. Captivating curb appeal w/red brick exterior, beautiful windows (2022) & large covered front porch. Step into the vestibule w/designer wall treatment & sleek herringbone tile floor. Rich hardwood, crown moulding & window shutters grace the main floor. Columned entry to living/dining room w/period fireplace, leaded glass windows & an alluring chandelier. Private main floor office features extensive built-ins. Impressive gourmet kitchen w/spacious layout, classic white cabinetry, sleek granite surfaces, Miele/Wolf/SubZero appliances & a window wrapped breakfast room overlooking the gardens. Lovely main floor powder room w/ chair rail & designer wall treatment. 2nd floor offers 3 bedrooms including fabulous primary suite w/luxe walnut wardrobes & vanity, designer ensuite showcasing porcelain tile walls, glass-surround dual-head shower, stand-alone tub & frosted glass privacy door. 3rd floor media lounge with 4-piece bathroom creates a flexible guest space or 2nd primary suite if desired. Lower level adds a fresh, open laundry space w/ built-ins, bonus/craft room & mud room off back entry. Automated safety gate opens to fully fenced, treed, backyard w/ designer carports, pergola, patio, covered deck, thoughtful landscaping & parking for 5. Fantastic location close to downtown business centre, hospitals, theatre, parks, shopping & restaurants. Upgrades include dual furnace & A/C system, hardwood flooring, windows, shutters, roller shades, carpet, kitchen, bathrooms, irrigation system, carports, exterior/interior painting. Full list of upgrades available. Central Secondary School catchment.
Location
Province ON
County Middlesex
Community East B
Area Middlesex
Zoning R2-2
Region East B
City Region East B
Rooms
Family Room No
Basement Full
Kitchen 2
Interior
Interior Features Bar Fridge, Water Treatment
Cooling Other
Fireplaces Number 2
Fireplaces Type Other, Living Room
Exterior
Exterior Feature Deck, Lawn Sprinkler System, Porch
Parking Features Other
Garage Spaces 5.0
Pool None
View Garden
Roof Type Asphalt Shingle
Total Parking Spaces 5
Building
Foundation Block
New Construction true
Others
Senior Community No
Security Features Alarm System,Carbon Monoxide Detectors,Smoke Detector
Read Less
Want to know what your home might be worth? Contact us for a FREE valuation!

Our team is ready to help you sell your home for the highest possible price ASAP


