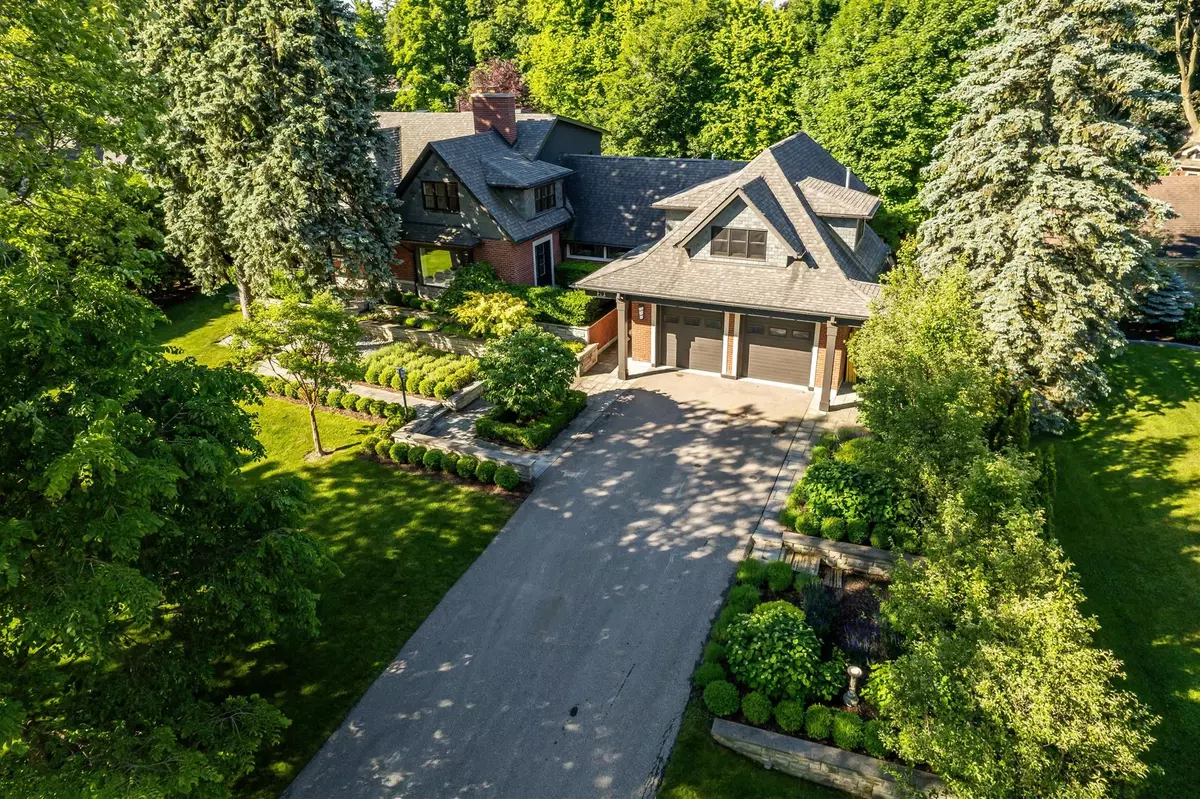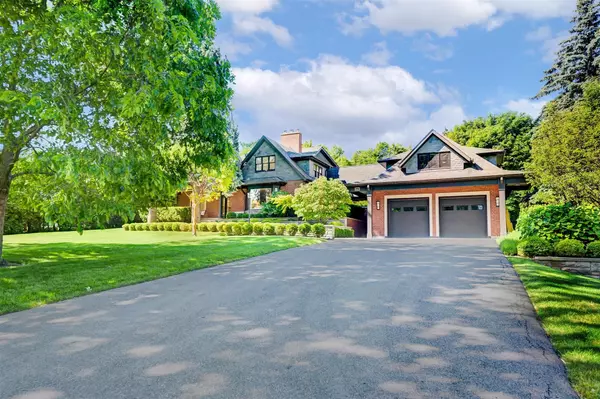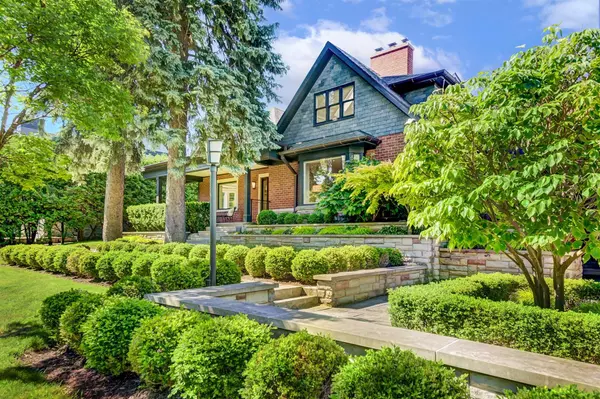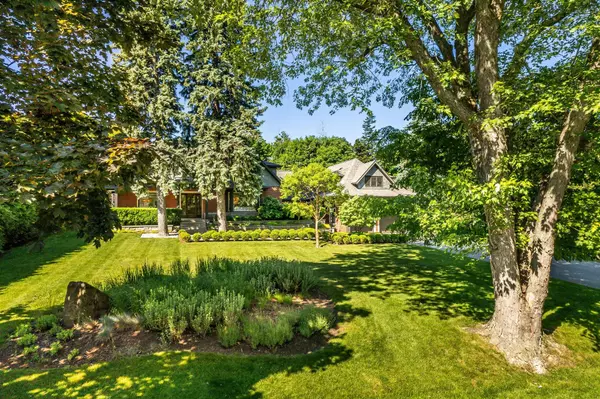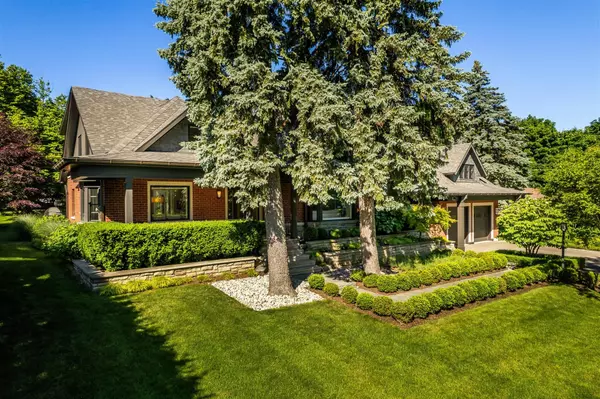$2,720,000
$2,988,000
9.0%For more information regarding the value of a property, please contact us for a free consultation.
20 Pine Ridge DR Toronto E08, ON M1M 2X5
5 Beds
4 Baths
0.5 Acres Lot
Key Details
Sold Price $2,720,000
Property Type Single Family Home
Sub Type Detached
Listing Status Sold
Purchase Type For Sale
Approx. Sqft 5000 +
MLS Listing ID E8452022
Sold Date 11/04/24
Style 2-Storey
Bedrooms 5
Annual Tax Amount $10,847
Tax Year 2023
Lot Size 0.500 Acres
Property Description
Experience the magic of 20 Pine Ridge Drive, where this custom residence is nestled on an expansive (over 1/2 acre) lot of park-like lawns and beautiful gardens. With a solid brick, stone and slate exterior, copper eavestroughs, and limestone detailing, this classic home offers captivating curb appeal with its graceful facade. Step inside over 5,500 square feet of space filled with warmth and meticulous craftsmanship, where abundant natural light illuminates the luxurious interior. Designed for comfort and functionality with spacious traditional rooms, hardwood floors, custom millwork, french doors, fireplace, multiple skylights, a main floor bedroom/den with adjoining three-piece bath, and three generous-sized bedrooms on the second level. A breezeway connects to an 850 square foot coach house with its own three-piece bath, plus a large main floor family room below, providing ample room for extended family or separate living/working space. The serene backyard is a sanctuary with lush lawns, mature trees, and a spacious deck, perfect for hosting. With many more obvious and hidden features, this exceptional property will leave a lasting impression and is a special place to call home.
Location
Province ON
County Toronto
Rooms
Family Room Yes
Basement Partially Finished
Kitchen 1
Interior
Interior Features Auto Garage Door Remote, Water Heater Owned
Cooling Central Air
Exterior
Parking Features Private Double
Garage Spaces 8.0
Pool None
Roof Type Asphalt Shingle,Asphalt Rolled
Total Parking Spaces 8
Building
Foundation Poured Concrete, Concrete Block
Read Less
Want to know what your home might be worth? Contact us for a FREE valuation!

Our team is ready to help you sell your home for the highest possible price ASAP


