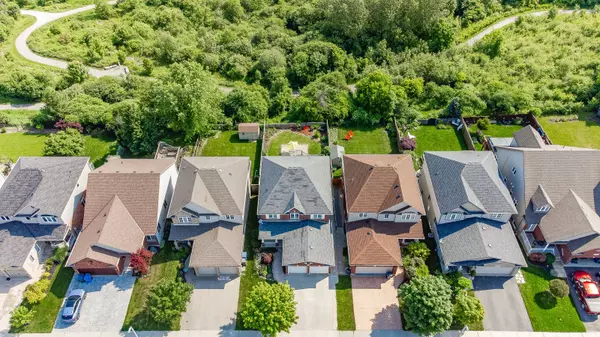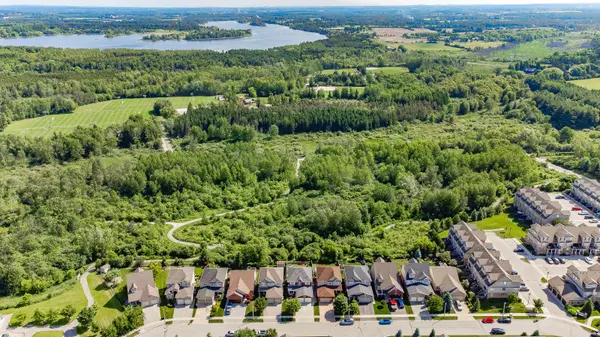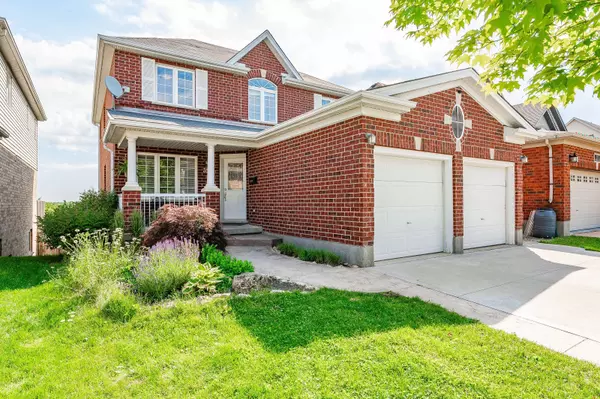$1,146,000
$1,149,900
0.3%For more information regarding the value of a property, please contact us for a free consultation.
35 Carere CRES Guelph, ON N1E 0E3
5 Beds
5 Baths
Key Details
Sold Price $1,146,000
Property Type Single Family Home
Sub Type Detached
Listing Status Sold
Purchase Type For Sale
Approx. Sqft 2000-2500
MLS Listing ID X8452130
Sold Date 10/17/24
Style 2-Storey
Bedrooms 5
Annual Tax Amount $6,478
Tax Year 2024
Property Description
*LEGAL WALKOUT BASEMENT APARTMENT* Mortgage Helper, Multi-Generational living, or just extra space for your kids to play, there are many different options! This fabulous home features 4 bedrooms on the upper level with the main bedroom showcasing ample space, a walk-in closet, and an ensuite bathroom with a jetted bathtub. The main floor is great for entertaining area with the open concept kitchen, dining and living areas while there is also the front sitting room when you'd like those quieter conversations. Use the den as an office or turn it into a main floor laundry room! The SPACIOUS one bedroom, two bathroom LEGAL basement apartment features heated floors in the kitchen AND powder room. (2015) Walk out your doors into the outdoor oasis backing onto Greenspace as far as the eye can see. The pathways behind the property lead to Guelph Lake Sports Fields as well as around the wonderful neighbourhood/to the park and splashpad! Other features include 2 gas fireplaces, upgraded electrical panel (2015), Newer central vac canister (2019) with new Sebo accessories (2024), HWH - owned (2023), underground drainage in backyard. Don't miss the opportunity to own this exceptional 5 bedroom, 5 bathroom property with a backyard oasis.
Location
Province ON
County Wellington
Zoning R1B
Rooms
Family Room Yes
Basement Finished with Walk-Out, Separate Entrance
Kitchen 2
Separate Den/Office 1
Interior
Interior Features Auto Garage Door Remote, Central Vacuum, In-Law Suite, Other, Water Heater Owned, Water Purifier, Water Softener
Cooling Central Air
Fireplaces Number 2
Fireplaces Type Natural Gas
Exterior
Exterior Feature Deck, Patio, Porch
Garage Private Triple
Garage Spaces 5.0
Pool None
View Trees/Woods
Roof Type Asphalt Shingle
Total Parking Spaces 5
Building
Foundation Poured Concrete
Others
Security Features Carbon Monoxide Detectors,Smoke Detector
Read Less
Want to know what your home might be worth? Contact us for a FREE valuation!

Our team is ready to help you sell your home for the highest possible price ASAP






