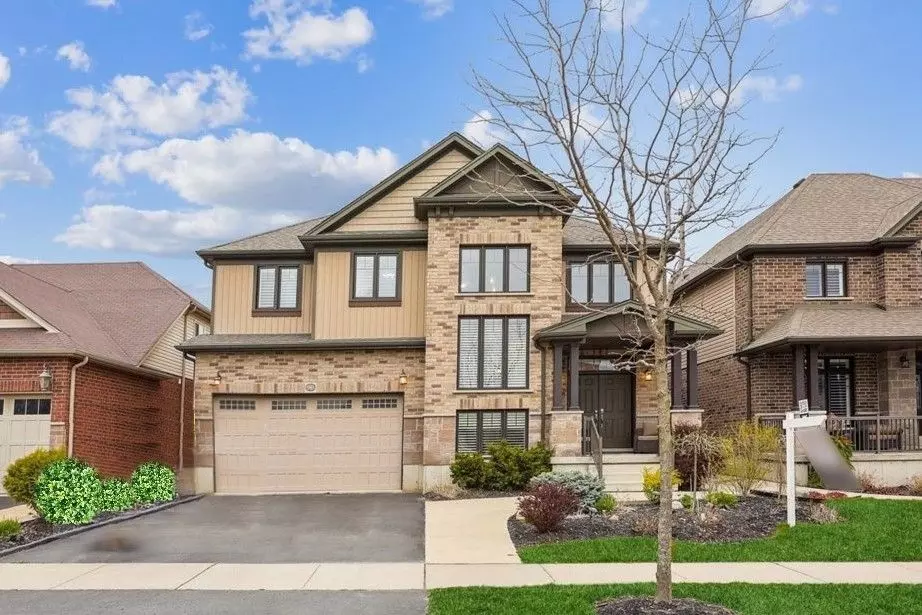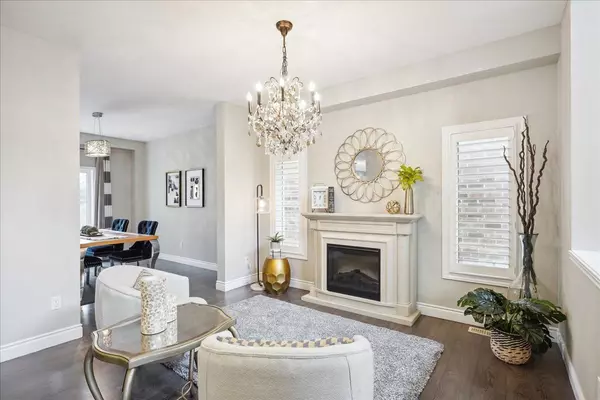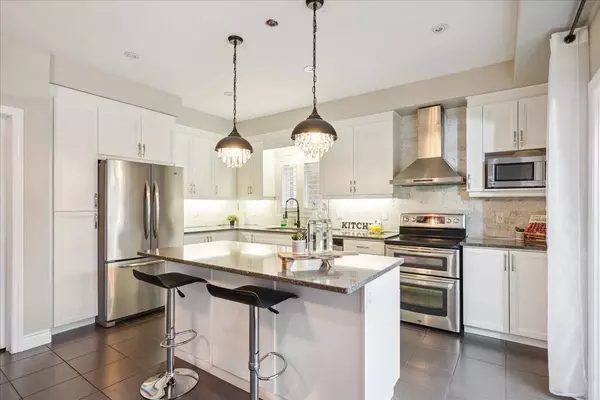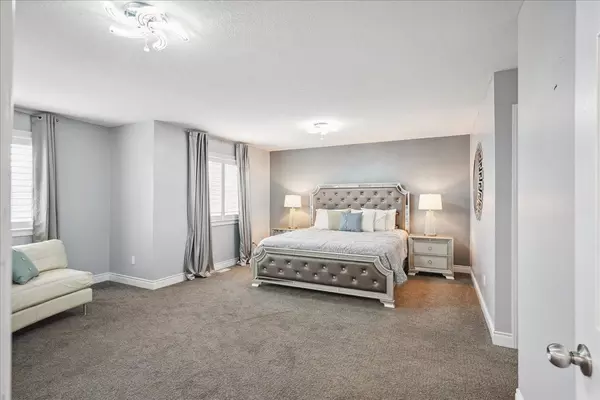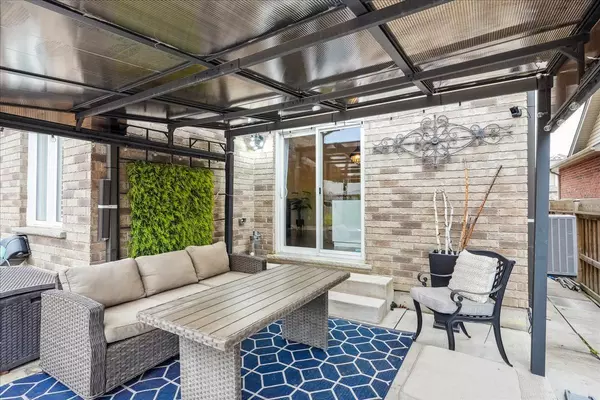$1,010,000
$999,900
1.0%For more information regarding the value of a property, please contact us for a free consultation.
90 Marriott PL Brant, ON N3L 0A4
7 Beds
4 Baths
Key Details
Sold Price $1,010,000
Property Type Single Family Home
Sub Type Detached
Listing Status Sold
Purchase Type For Sale
Approx. Sqft 3000-3500
MLS Listing ID X8428756
Sold Date 08/01/24
Style 2-Storey
Bedrooms 7
Annual Tax Amount $5,649
Tax Year 2023
Property Description
This spacious Hampton model home features 5 BR's on the second floor, with the possibility of 2 more in the finished basement. As you step into the spacious front foyer, you'll immediately appreciate the grandeur of this home. The main floor presents a formal living room flowing into the dining room, while the family room & kitchen stretch across the rear of the house. The kitchen showcases a generous island, walk-in pantry, stylish stone backsplash, matching appliances & quartz countertops. From the kitchen, sliding doors open onto the fully fenced backyard featuring mature landscaping, a concrete patio & gazebo. A main floor offers 2pc bath, laundry and inside access to the garage. As you walk up the wide staircase to the BR level, you'll appreciate the practicality for moving furniture effortlessly. The primary BR offers ample space for a cozy sitting area, ensuite bath & walk-in closet. 4 more spacious BR's & 4pc bath. The fully finished basement offers 2 extra BR's, perfect for guests, a workout area or home office. Additionally, a convenient 3pce bath, a home salon & the added perk of a media room, offering endless opportunities for relaxation and entertainment. With so many options & amenities, this home is truly a haven of comfort & style.
Location
Province ON
County Brant
Rooms
Family Room Yes
Basement Full, Finished
Kitchen 1
Separate Den/Office 2
Interior
Interior Features Sump Pump
Cooling Central Air
Exterior
Garage Private Double
Garage Spaces 4.0
Pool None
Roof Type Asphalt Shingle
Total Parking Spaces 4
Building
Foundation Concrete
Read Less
Want to know what your home might be worth? Contact us for a FREE valuation!

Our team is ready to help you sell your home for the highest possible price ASAP


