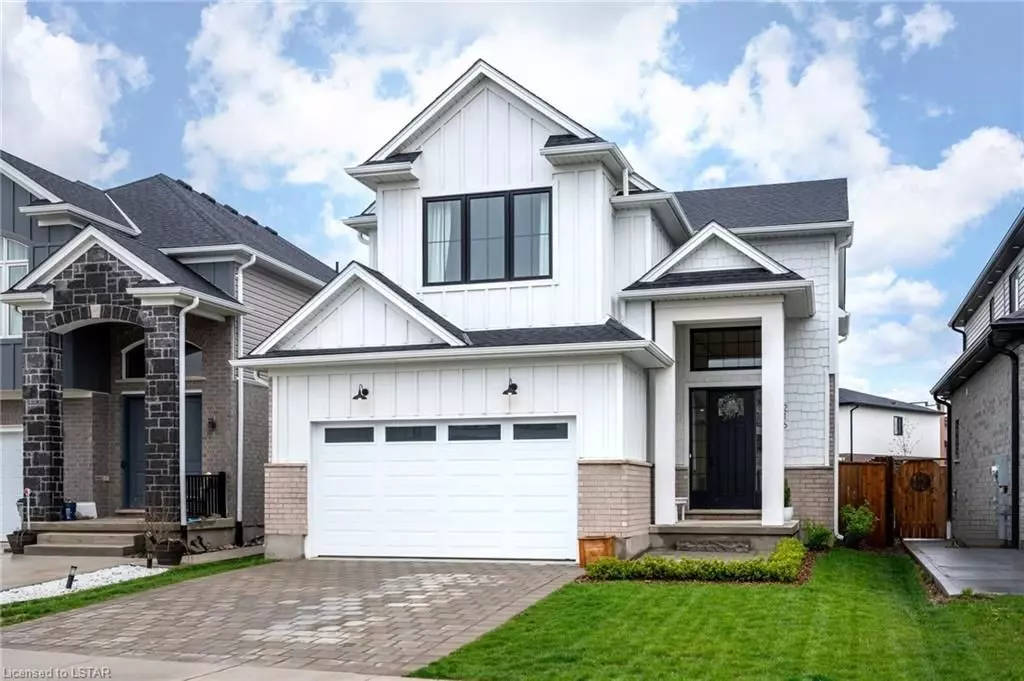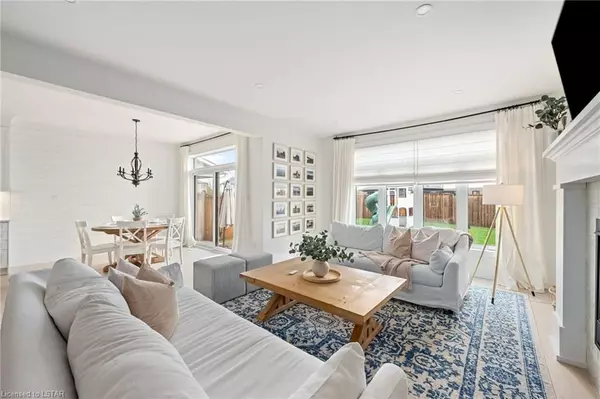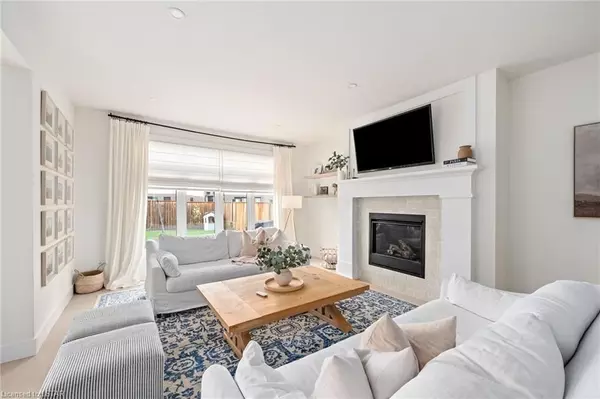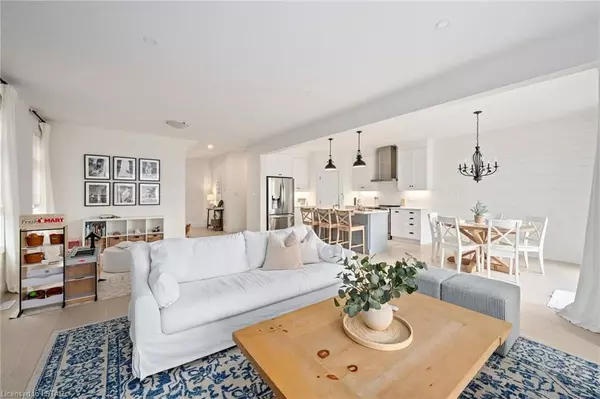$890,000
$899,900
1.1%For more information regarding the value of a property, please contact us for a free consultation.
216 CRESTVIEW DR Middlesex Centre, ON N0L 1R0
5 Beds
5 Baths
3,141 SqFt
Key Details
Sold Price $890,000
Property Type Single Family Home
Sub Type Detached
Listing Status Sold
Purchase Type For Sale
Square Footage 3,141 sqft
Price per Sqft $283
MLS Listing ID X8380990
Sold Date 08/20/24
Style 2-Storey
Bedrooms 5
Annual Tax Amount $5,462
Tax Year 2023
Property Description
This house feels like a home, finished top to bottom with 5 bedrooms and 4.5 bathrooms and over 3400 sq.ft of finished living space. The farmhouse two-story home with custom finishes throughout is truly spectacular. Located in sought-after Kilworth Heights. The front foyer opens offers a oversized front door and opens up to a two-part staircase with light wood runners matching the railing and white spindles, setting the tone of the home. Enjoy family gatherings in the open-concept living, dining, and kitchen area, with blonde hardwood floors, shiplap details, and a cozy gas fireplace with a custom tile surround and a beautiful wooden fireplace mantel. Low-profile windows and oversized glass patio doors bathe the space in natural light. The kitchen offers quartz countertops, subway tile backsplash, a farmhouse-style sink, and a walk-in pantry with plenty of seating at the island. The second level is wide open and offers views of the lower level, creating a nice and airy entrance to the second level. The interior doors of this home fit the entire tone of the home, and the hardwood on the main is carried to the second level in the halls. Upstairs, the optimal layout includes a serene primary bedroom with a tray ceiling, walk-in closet, custom shelving, and a 5-piece ensuite. Two bedrooms share a Jack-and-Jill bathroom, each having their own private sink and toilet. A fully finished basement features a bright recreational room, an additional bedroom, and a 3-piece bathroom, perfect for guests or a home office. Step outside to a fully fenced backyard with a new concrete patio—ideal for outdoor enjoyment. Located just a short walk from parks, shopping, dining, and medical services, and within a stellar school district. This home is not just a residence—it's a lifestyle waiting for you to embrace.
Location
Province ON
County Middlesex
Zoning UR1-38
Rooms
Family Room No
Basement Full
Kitchen 1
Separate Den/Office 1
Interior
Interior Features On Demand Water Heater, Sump Pump
Cooling Central Air
Fireplaces Number 1
Fireplaces Type Living Room
Laundry Laundry Room, Sink
Exterior
Exterior Feature Porch
Garage Private Double, Inside Entry, Other
Garage Spaces 4.0
Pool None
Community Features Recreation/Community Centre
Roof Type Asphalt Shingle
Total Parking Spaces 4
Building
Foundation Poured Concrete
New Construction false
Others
Senior Community Yes
Security Features Carbon Monoxide Detectors,Smoke Detector
Read Less
Want to know what your home might be worth? Contact us for a FREE valuation!

Our team is ready to help you sell your home for the highest possible price ASAP






