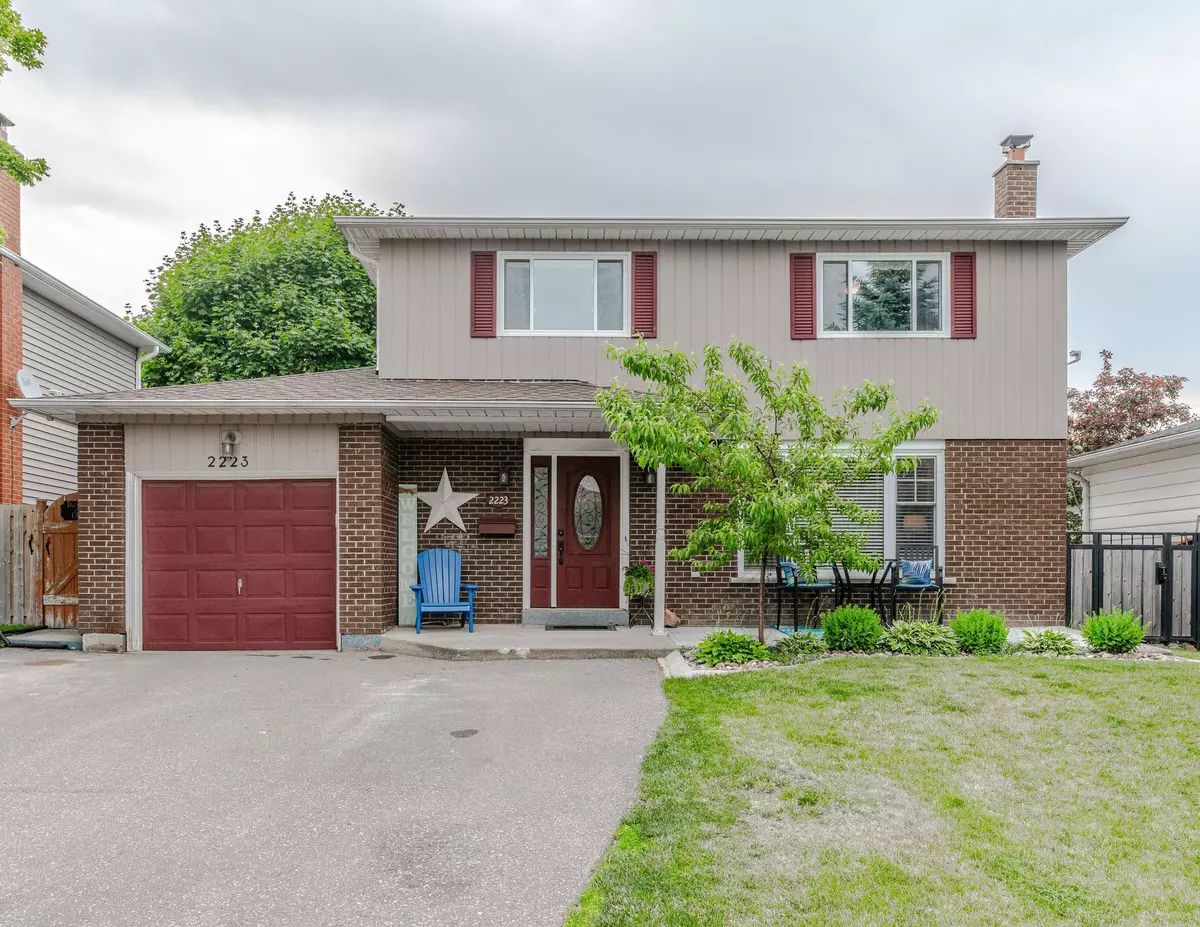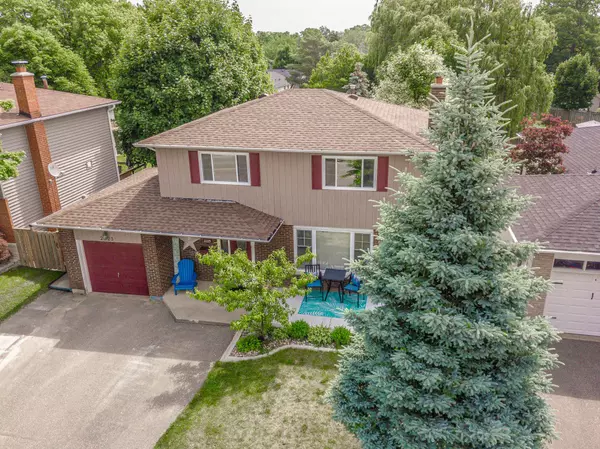$1,149,000
$1,149,000
For more information regarding the value of a property, please contact us for a free consultation.
2223 Sheffield DR Burlington, ON L7P 2W9
4 Beds
4 Baths
Key Details
Sold Price $1,149,000
Property Type Single Family Home
Sub Type Detached
Listing Status Sold
Purchase Type For Sale
MLS Listing ID W8464866
Sold Date 09/26/24
Style 2-Storey
Bedrooms 4
Annual Tax Amount $5,150
Tax Year 2024
Property Description
Inviting Family Home w Breathtaking Backyard Entertainment Oasis w Pool. Large Bright Living Room w/Gas Fireplace & Built-in Entertainment Cabinet. The Kitchen has Ceiling Height Custom Cupboards, Quartz Counters, a Gas Oven, Slate Appliances, a Breakfast Bar & Ample Cupboard Space. Dining Rm Walk-out to Deck. Enjoy Large Primary Bedrm w/His&Her Closets, Walk-in Closet & 3pc spa Bathrm. Large 2nd & 3rd Bedrooms. The home has FOUR Bathrooms. Main floor 3PC bath handily near second backyard entrance. Updated with new vinyl plank flooring, carpet & paint (fall '23). Newer Furnace/AC/Roof/Pool Reno & Appliances. Owned HWT. Central Vac. Large Renovated Basement w/ Open Concept Family Rm/Bdrm, wood stove, bathroom, laundry & storage. The Backyard Boasts two backyard entrances, a large poured patio, a two-tier wood deck, a children's playground, a hot tub, a giant fenced pool with a stone deck, a covered fire-table area with a gorgeous wall for TV, and a workshop. The large garage has backyard access. 3-car wide driveway. Landscaped front yard w/patio & covered porch. Prepare to fall in love with your new forever home.
Location
Province ON
County Halton
Zoning R3.2
Rooms
Family Room No
Basement Finished
Kitchen 1
Separate Den/Office 1
Interior
Interior Features Water Heater Owned, Central Vacuum, In-Law Capability, Storage
Cooling Central Air
Fireplaces Number 2
Fireplaces Type Natural Gas, Wood Stove
Exterior
Exterior Feature Patio, Deck, Hot Tub, Landscaped, Porch, Year Round Living
Garage Private Triple
Garage Spaces 4.0
Pool Indoor
Roof Type Asphalt Shingle
Total Parking Spaces 4
Building
Foundation Poured Concrete
Read Less
Want to know what your home might be worth? Contact us for a FREE valuation!

Our team is ready to help you sell your home for the highest possible price ASAP






