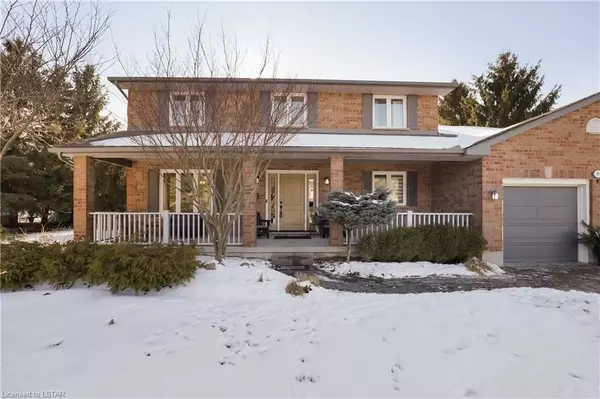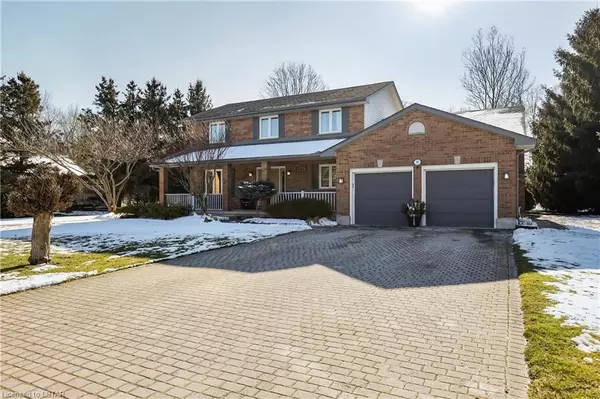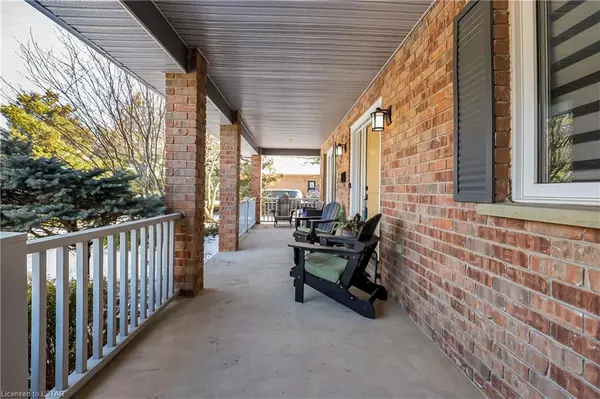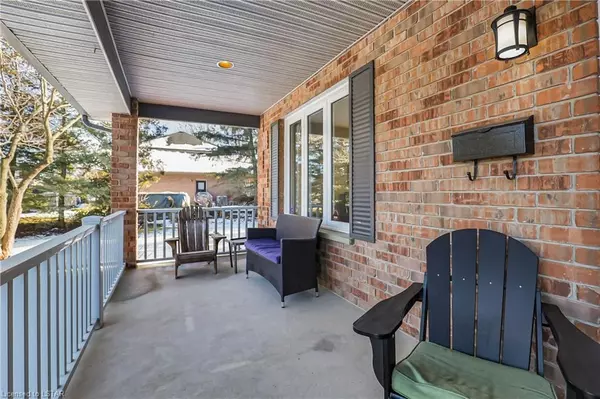$1,100,000
$1,149,900
4.3%For more information regarding the value of a property, please contact us for a free consultation.
93 MILL STREET ST Middlesex Centre, ON N0M 2A0
4 Beds
3 Baths
2,740 SqFt
Key Details
Sold Price $1,100,000
Property Type Single Family Home
Sub Type Detached
Listing Status Sold
Purchase Type For Sale
Square Footage 2,740 sqft
Price per Sqft $401
MLS Listing ID X7976902
Sold Date 05/23/24
Style 2-Storey
Bedrooms 4
Annual Tax Amount $5,253
Tax Year 2023
Lot Size 0.500 Acres
Property Description
Welcome to your dream home in Ilderton. Situated on just over 1/2 acre, this beautifully updated 4-bedroom, 2.5-bathroom home is the perfect blend of comfort and entertainment. The welcoming front porch and landscaped yard make for amazing curb appeal. Step through the front door into the spacious foyer that leads into the tastefully updated kitchen, equipped with gorgeous granite countertops, and ample storage space. The open-concept design seamlessly connects the kitchen to the dining area, creating a perfect setting for family meals and gatherings. The main floor also features a spacious family room with a cozy gas fireplace and overlooking the park like back yard. Venture outside through the patio doors, and you'll discover a backyard paradise. An inviting inground pool with a cabana beckons on warm summer days, offering a private retreat for sunbathing and refreshing swims. The adjacent hot tub adds an extra touch of luxury, providing a serene spot to unwind. The property's allure extends beyond the backyard, as it backs onto the scenic Ilderton Rail Trail. Nature enthusiasts will appreciate the proximity to walking and biking trails. Upstairs, the roomy master bedroom features a recently renovated ensuite with heated floor that includes a glass shower and double vanity. Three additional bedrooms and a tastefully updated main bathroom complete the upper level, providing ample space for family and guests. Descend to the finished rec room in the basement, a versatile space that can serve as a home theater, game room, or fitness area. The large double driveway, provides ample parking space. The garage, boasting a Line X finish on the floor, adds touch of durability and a nice clean look.
Your dream home awaits in Ilderton—schedule a viewing today and make this haven your own.
Location
Province ON
County Middlesex
Zoning UR1
Rooms
Family Room No
Basement Full
Kitchen 1
Interior
Interior Features Sump Pump, Central Vacuum
Cooling Central Air
Fireplaces Number 1
Exterior
Exterior Feature Awnings, Deck, Hot Tub, Porch
Garage Private Double
Garage Spaces 6.0
Pool Inground
Roof Type Shingles
Total Parking Spaces 6
Building
Foundation Poured Concrete
New Construction false
Others
Senior Community Yes
Read Less
Want to know what your home might be worth? Contact us for a FREE valuation!

Our team is ready to help you sell your home for the highest possible price ASAP






