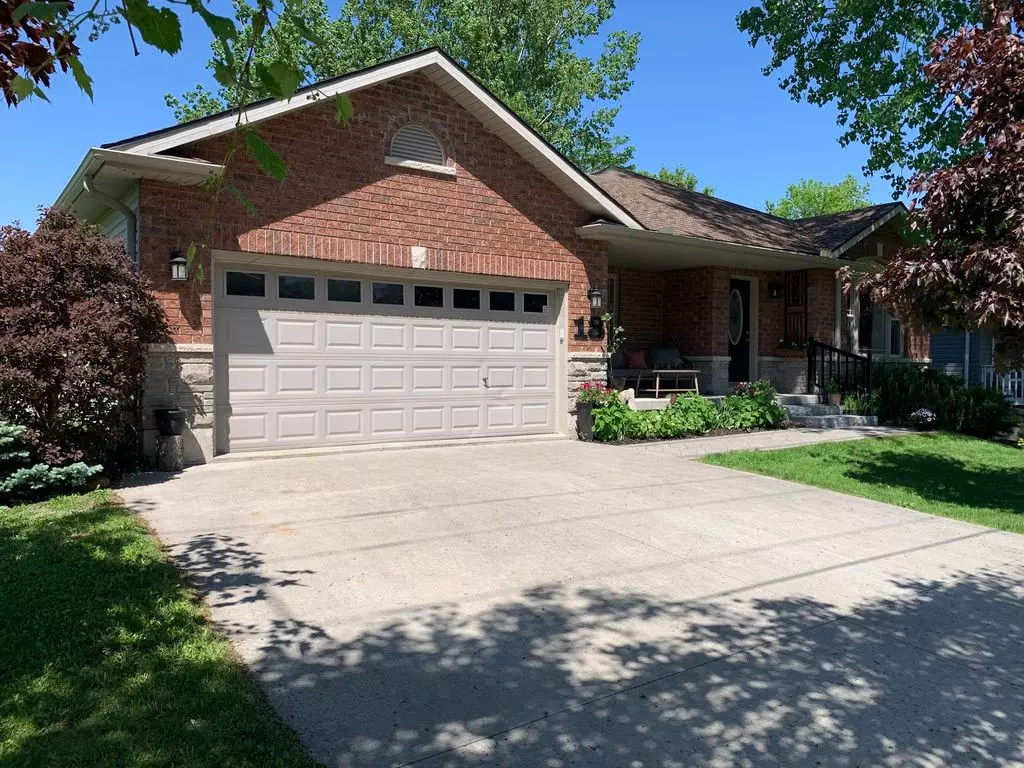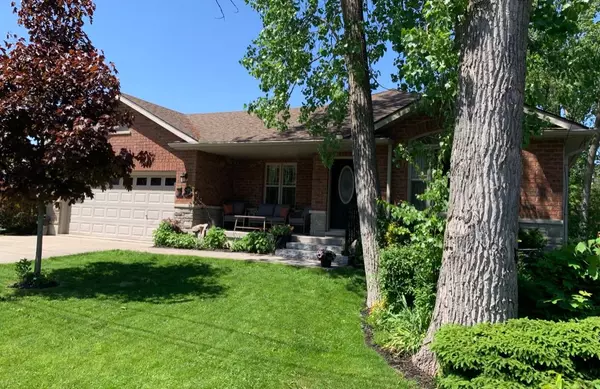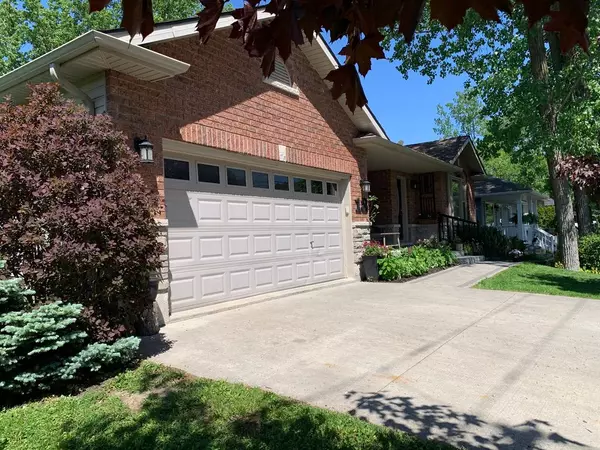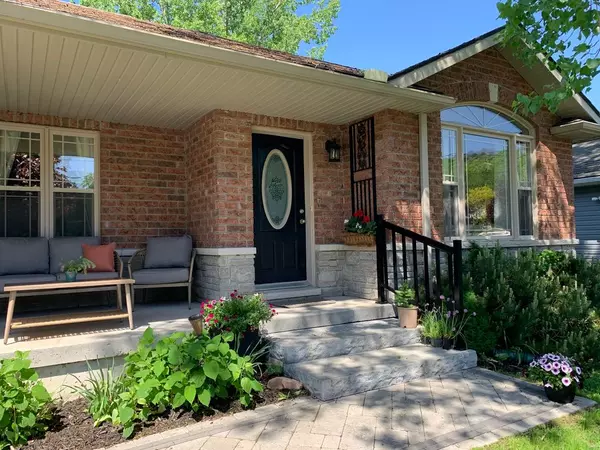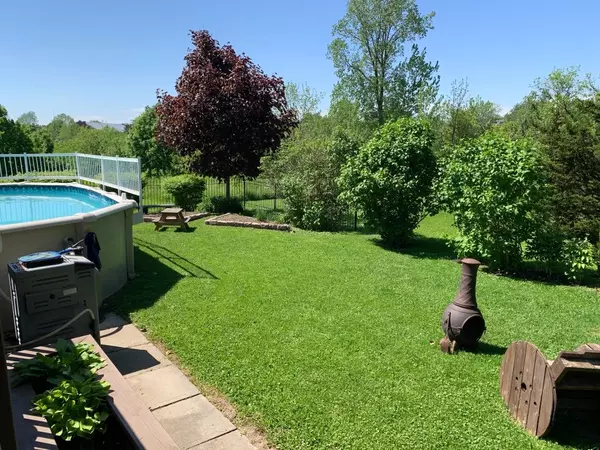$820,000
$899,000
8.8%For more information regarding the value of a property, please contact us for a free consultation.
18 Richmond ST Prince Edward County, ON K0K 2T0
3 Beds
3 Baths
Key Details
Sold Price $820,000
Property Type Single Family Home
Sub Type Detached
Listing Status Sold
Purchase Type For Sale
Approx. Sqft 2000-2500
MLS Listing ID X8374830
Sold Date 07/26/24
Style Bungalow
Bedrooms 3
Annual Tax Amount $3,850
Tax Year 2024
Property Description
Pride of ownership is evident in this modern bungalow, ideally located in a desired location, on a quiet street, and suitable for a growing and/or extended family. Spacious rooms and an open concept kitchen/dining area allows for easy entertaining while the formal front living room is a prefect escape for quiet conversation. The sunken family room is rich with hardwood and has a walkout making summer months so much more enjoyable with a manageable and charmingly landscaped yard, wrap around deck, gazebo and above ground pool. What makes this home so remarkable is the open green space and privacy giving it an out-of town vibe. The primary bedroom has a 3-piece ensuite and walkout to deck and sitting area, and a second bedroom and bathroom complete the main level. Wonderful separation of living space with additional rooms and bathroom and sauna on the lower level, perfect for weekend guests. Convenient main-floor laundry and heated double attached garage with work bench. Loads of storage. In close proximity and walking distance to Picton's vibrant community and harbour with shops, restaurants, theatre and more. This one is certain to be at the top of your list for in-town living.
Location
Province ON
County Prince Edward County
Zoning RU1
Rooms
Family Room Yes
Basement Full, Finished
Kitchen 1
Separate Den/Office 1
Interior
Interior Features Primary Bedroom - Main Floor, Sauna
Cooling Central Air
Exterior
Exterior Feature Backs On Green Belt, Year Round Living, Deck
Garage Private Double
Garage Spaces 6.0
Pool Above Ground
View City
Roof Type Asphalt Shingle
Total Parking Spaces 6
Building
Foundation Concrete
Read Less
Want to know what your home might be worth? Contact us for a FREE valuation!

Our team is ready to help you sell your home for the highest possible price ASAP


