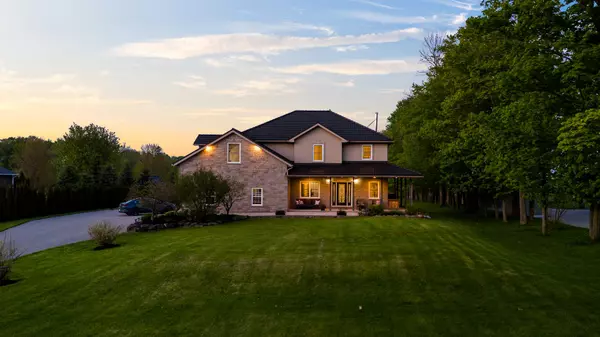$1,715,000
$1,774,900
3.4%For more information regarding the value of a property, please contact us for a free consultation.
3225 10 Line N Oro-medonte, ON L0L 1T0
6 Beds
4 Baths
0.5 Acres Lot
Key Details
Sold Price $1,715,000
Property Type Single Family Home
Sub Type Detached
Listing Status Sold
Purchase Type For Sale
Approx. Sqft 2500-3000
MLS Listing ID S8361340
Sold Date 06/24/24
Style 2-Storey
Bedrooms 6
Annual Tax Amount $5,530
Tax Year 2023
Lot Size 0.500 Acres
Property Description
This stunning custom-built home sits on nearly 2 acres lined with mature trees and cedars, offering privacy and natural beauty. With 3785 sq ft of luxurious living space, every detail exudes elegance and sophistication. The picturesque paved driveway leads to an oversized 3-car garage, connecting to the main floor laundry room. The main floor features a magnificent great room with vaulted ceilings, a wood-burning fireplace, and panoramic windows overlooking the sprawling yard. The open-plan kitchen boasts stone countertops, a gas stove with hoodless venting, and a breakfast nook that flows seamlessly into the outdoor entertainment space. On either side of the spacious foyer, youll find a formal dining room and a private office or music room.Upstairs, the primary suite includes a huge walk-in closet and a 5-piece luxury ensuite with a soaker tub, walk-in shower, and his & hers vanity. Two additional bedrooms share another stunning 5-piece bathroom. The private family living room with an office nook and ample storage ensures optimal space utilization. The finished basement offers a 3-bedroom in-law suite with a separate entrance and foyer, full kitchen, and garage access. Outdoor living is a delight with a large back deck that integrates with the wrap-around front porch. The expansive yard features a paved fire pit area, sizable vegetable garden, and several mature fruit trees. Renowned Braestone Golf Club and The Ktchn restaurant are just behind the property, as well as other nearby amenities Horseshoe Valley Resort, Bass Lake Provincial Park, Hardwood Ski and Bike, Glen Oro Farm, Mount St. Louis Moonstone and Quayles Brewery to name a few. Conveniently located just 10 minutes from Orillia and 20 minutes from Barrie, this home perfectly balances tranquility and accessibility. Experience the lifestyle you've always dreamed of in this exceptional custom-built home.
Location
Province ON
County Simcoe
Zoning R1*119
Rooms
Family Room Yes
Basement Apartment, Separate Entrance
Kitchen 2
Separate Den/Office 3
Interior
Interior Features Accessory Apartment, Auto Garage Door Remote, Central Vacuum, In-Law Capability, Guest Accommodations, In-Law Suite, Storage, Water Heater Owned, Water Softener, Water Treatment
Cooling Central Air
Fireplaces Number 1
Fireplaces Type Wood, Family Room
Exterior
Garage Private Triple
Garage Spaces 18.0
Pool None
View Forest, Garden, Hills, Trees/Woods, Valley, Panoramic
Roof Type Metal
Total Parking Spaces 18
Building
Foundation Poured Concrete
Others
Security Features Security System,Smoke Detector,Carbon Monoxide Detectors
Read Less
Want to know what your home might be worth? Contact us for a FREE valuation!

Our team is ready to help you sell your home for the highest possible price ASAP






